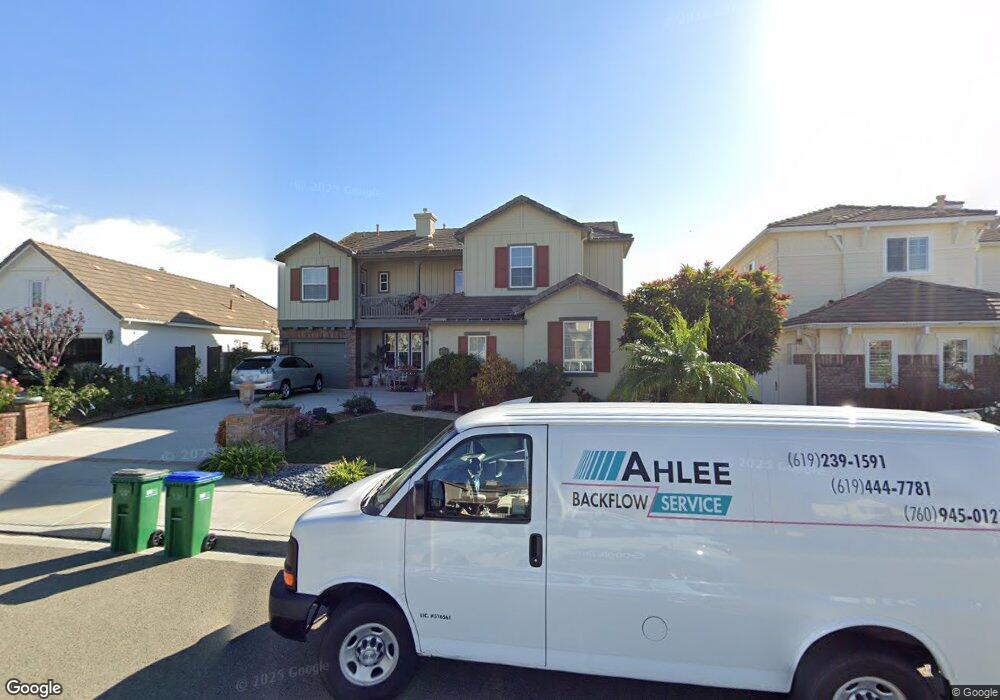2117 Twain Ave Carlsbad, CA 92008
Kelly Ranch NeighborhoodEstimated Value: $2,169,000 - $2,394,000
5
Beds
4
Baths
3,737
Sq Ft
$613/Sq Ft
Est. Value
About This Home
This home is located at 2117 Twain Ave, Carlsbad, CA 92008 and is currently estimated at $2,291,554, approximately $613 per square foot. 2117 Twain Ave is a home located in San Diego County with nearby schools including Kelly Elementary School, Sage Creek High, and Carlsbad High School.
Ownership History
Date
Name
Owned For
Owner Type
Purchase Details
Closed on
Sep 17, 2014
Sold by
Yoelin Sherwin D and Yoelin Rochelle E
Bought by
Bloem Connie
Current Estimated Value
Home Financials for this Owner
Home Financials are based on the most recent Mortgage that was taken out on this home.
Original Mortgage
$817,000
Outstanding Balance
$607,185
Interest Rate
3.37%
Mortgage Type
Adjustable Rate Mortgage/ARM
Estimated Equity
$1,684,369
Purchase Details
Closed on
Nov 1, 2009
Sold by
Yoelin Sherwin D and Yoelin Rochelle E
Bought by
Yoelin Sherwin D and Yoelin Rochelle E
Purchase Details
Closed on
Sep 1, 2004
Sold by
Shea Homes Lp
Bought by
Yoelin Sherwin D and Yoelin Rochelle E
Home Financials for this Owner
Home Financials are based on the most recent Mortgage that was taken out on this home.
Original Mortgage
$700,000
Interest Rate
6.99%
Mortgage Type
Unknown
Create a Home Valuation Report for This Property
The Home Valuation Report is an in-depth analysis detailing your home's value as well as a comparison with similar homes in the area
Home Values in the Area
Average Home Value in this Area
Purchase History
| Date | Buyer | Sale Price | Title Company |
|---|---|---|---|
| Bloem Connie | $1,080,000 | First American Title Company | |
| Yoelin Sherwin D | -- | None Available | |
| Yoelin Sherwin D | -- | None Available | |
| Yoelin Sherwin D | $983,000 | First American Title |
Source: Public Records
Mortgage History
| Date | Status | Borrower | Loan Amount |
|---|---|---|---|
| Open | Bloem Connie | $817,000 | |
| Previous Owner | Yoelin Sherwin D | $700,000 | |
| Closed | Yoelin Sherwin D | $175,000 |
Source: Public Records
Tax History Compared to Growth
Tax History
| Year | Tax Paid | Tax Assessment Tax Assessment Total Assessment is a certain percentage of the fair market value that is determined by local assessors to be the total taxable value of land and additions on the property. | Land | Improvement |
|---|---|---|---|---|
| 2025 | $14,507 | $1,297,989 | $600,920 | $697,069 |
| 2024 | $14,507 | $1,272,539 | $589,138 | $683,401 |
| 2023 | $14,433 | $1,247,588 | $577,587 | $670,001 |
| 2022 | $14,218 | $1,223,126 | $566,262 | $656,864 |
| 2021 | $14,111 | $1,199,144 | $555,159 | $643,985 |
| 2020 | $14,020 | $1,186,849 | $549,467 | $637,382 |
| 2019 | $13,778 | $1,163,579 | $538,694 | $624,885 |
| 2018 | $13,247 | $1,140,765 | $528,132 | $612,633 |
| 2017 | $91 | $1,118,398 | $517,777 | $600,621 |
| 2016 | $12,614 | $1,096,470 | $507,625 | $588,845 |
| 2015 | $12,566 | $1,080,000 | $500,000 | $580,000 |
| 2014 | $12,726 | $1,100,000 | $476,000 | $624,000 |
Source: Public Records
Map
Nearby Homes
- 5146 Delaney Ct
- 2273 Masters Rd
- 5077 Ashberry Rd
- 2289 Bryant Dr
- 2336 Summerwind Place
- 3438 Don Alberto Dr Unit 434
- 3466 Don Lorenzo Dr Unit 324
- 5115 Don Miguel Dr Unit 165
- 3462 Don Alberto Dr
- 3514 Don Juan Dr
- 3438 Don Ortega Dr
- 3445 Don Ortega Dr
- 5132 Don Rodolfo Dr
- 5459 Don Felipe Dr Unit 485
- 3473 Don Ortega Dr
- 5420 Kipling Ln
- 2364 Summerwind Place
- 4967 Cindy Ave
- 5423 Foxtail Loop
- 0 Park Dr
- 2121 Twain Ave
- 2113 Twain Ave
- 2125 Twain Ave
- 2109 Twain Ave
- 2110 Twain Ave
- 2129 Twain Ave
- 2114 Twain Ave
- 2106 Twain Ave
- 2105 Twain Ave
- 2118 Twain Ave
- 2133 Twain Ave
- 2102 Twain Ave
- 2101 Twain Ave
- 2122 Twain Ave
- 2137 Twain Ave
- 5225 Clemens Ct
- 5229 Clemens Ct
- 2097 Twain Ave
- 5221 Clemens Ct
- 2126 Twain Ave
