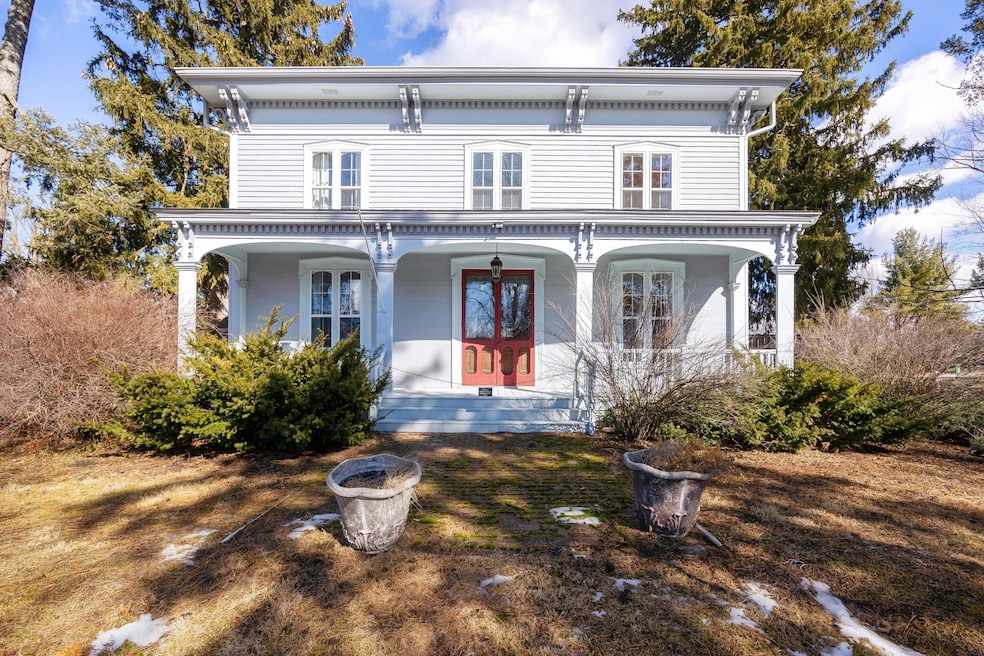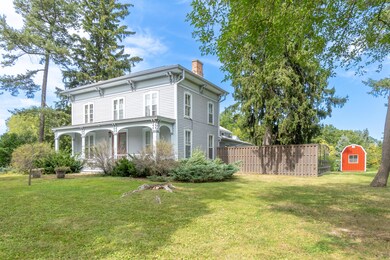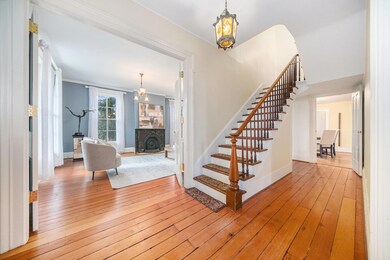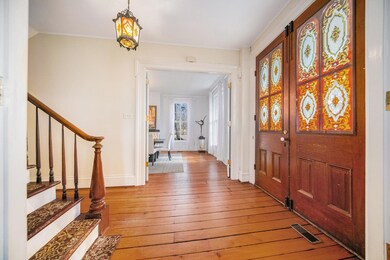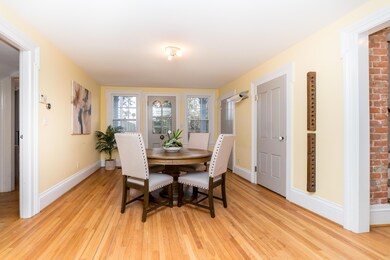
2117 Washtenaw Ave Ann Arbor, MI 48104
Tuomy Hills NeighborhoodHighlights
- 1.3 Acre Lot
- Fireplace in Primary Bedroom
- Wood Flooring
- Burns Park Elementary School Rated A
- Wooded Lot
- Mud Room
About This Home
As of April 2025Sitting on 1.3 acres, this majestic historic Italianate and Greek Revival Farmhouse, circa 1854 has been lovingly renovated while keeping its original integrity. From the 10' ceilings and original pine flooring to the original hand-painted window glass in the beautiful front doors this home takes you back in time while providing modern amenities. Spacious kitchen with soapstone countertops,abundant cabinets/pantry,stainless applicances and large dining area. Formal dining room and living rooms with multiple floor-to-ceiling windows. Incredible mud room-perfect for a growing family. First-floor laundry, full bath and bedroom that could also make a great study. Lovely master suite complete with gas fireplace, sitting area, walkin closet.Second floor hosts 5 additional bedrooms, 2 full baths Burns Park school district, close to central U/M campus, Trader Joe's, Whole Foods, Arborland,highways.Plumbing, electrical, insulation, roof, storm windows have all been updated within the last 12 years.
The 1.3 acre lot is actually a double lot that can be subdivied in 2031 per the city."Home Energy Score of 1. Download report at stream.a2gov.org
Last Agent to Sell the Property
The Charles Reinhart Company License #6501292433 Listed on: 03/07/2025

Home Details
Home Type
- Single Family
Est. Annual Taxes
- $12,334
Year Built
- Built in 1854
Lot Details
- 1.3 Acre Lot
- Lot Dimensions are 226 x 253 x 286 x 221
- Wooded Lot
- Garden
- Back Yard Fenced
- Historic Home
- Property is zoned R1B, R1B
Home Design
- Shingle Roof
- Asphalt Roof
- Wood Siding
Interior Spaces
- 3,078 Sq Ft Home
- 2-Story Property
- Gas Log Fireplace
- Window Treatments
- Window Screens
- Mud Room
- Living Room
- Dining Area
- Storm Windows
Kitchen
- Eat-In Kitchen
- Oven
- Range
- Dishwasher
- Kitchen Island
- Disposal
Flooring
- Wood
- Tile
Bedrooms and Bathrooms
- 6 Bedrooms | 1 Main Level Bedroom
- Fireplace in Primary Bedroom
- En-Suite Bathroom
- 3 Full Bathrooms
Laundry
- Laundry in Hall
- Laundry on main level
- Dryer
- Washer
Basement
- Basement Fills Entire Space Under The House
- Michigan Basement
- Sump Pump
- Crawl Space
Outdoor Features
- Porch
Schools
- Burns Park Elementary School
- Tappan Middle School
- Pioneer High School
Utilities
- Forced Air Heating and Cooling System
- Heating System Uses Natural Gas
- Tankless Water Heater
- Cable TV Available
Community Details
- Electric Vehicle Charging Station
Ownership History
Purchase Details
Home Financials for this Owner
Home Financials are based on the most recent Mortgage that was taken out on this home.Similar Homes in Ann Arbor, MI
Home Values in the Area
Average Home Value in this Area
Purchase History
| Date | Type | Sale Price | Title Company |
|---|---|---|---|
| Warranty Deed | $1,000,000 | Preferred Title |
Mortgage History
| Date | Status | Loan Amount | Loan Type |
|---|---|---|---|
| Previous Owner | $500,000 | New Conventional |
Property History
| Date | Event | Price | Change | Sq Ft Price |
|---|---|---|---|---|
| 04/18/2025 04/18/25 | Sold | $1,000,000 | -13.0% | $325 / Sq Ft |
| 04/09/2025 04/09/25 | Pending | -- | -- | -- |
| 03/23/2025 03/23/25 | Price Changed | $1,150,000 | -17.9% | $374 / Sq Ft |
| 03/07/2025 03/07/25 | For Sale | $1,400,000 | +250.0% | $455 / Sq Ft |
| 08/23/2012 08/23/12 | Sold | $400,000 | -28.9% | $115 / Sq Ft |
| 08/01/2012 08/01/12 | Pending | -- | -- | -- |
| 07/19/2011 07/19/11 | For Sale | $562,500 | -- | $162 / Sq Ft |
Tax History Compared to Growth
Tax History
| Year | Tax Paid | Tax Assessment Tax Assessment Total Assessment is a certain percentage of the fair market value that is determined by local assessors to be the total taxable value of land and additions on the property. | Land | Improvement |
|---|---|---|---|---|
| 2024 | $10,572 | $373,200 | $0 | $0 |
| 2023 | $9,748 | $328,700 | $0 | $0 |
| 2022 | $10,550 | $331,100 | $0 | $0 |
Agents Affiliated with this Home
-
Patti Eddy

Seller's Agent in 2025
Patti Eddy
The Charles Reinhart Company
(734) 646-2705
5 in this area
92 Total Sales
-
Rachael Waring
R
Buyer's Agent in 2025
Rachael Waring
Keller Williams Ann Arbor Mrkt
(734) 834-4457
2 in this area
37 Total Sales
-
N
Seller's Agent in 2012
Nicholas Lacy
Howard Hanna Real Estate
-
M
Buyer's Agent in 2012
Mary Wood
Lifetime Member Office
Map
Source: Southwestern Michigan Association of REALTORS®
MLS Number: 25008022
APN: 09-34-302-015
- 2100 Tuomy Rd
- 2124 Brockman Blvd
- 2316 Brockman Blvd
- 2445 Adare Rd
- 1711 Morton Ave
- 1801 Cayuga Place
- 1054 Ferdon Rd
- 19 Heatheridge St
- 809 Berkshire Rd
- 2104 Winchell Dr
- 700 Avon Rd
- 2125#208 Nature Cove Ct
- 1512 Brooklyn Ave
- 1 Shipman Cir
- 2430 Geddes Ave
- 1512 Shadford Rd
- 1515 E Stadium Blvd
- 1905 Steere Place
- 805 Oxford Rd
- 1506 Shadford Rd
