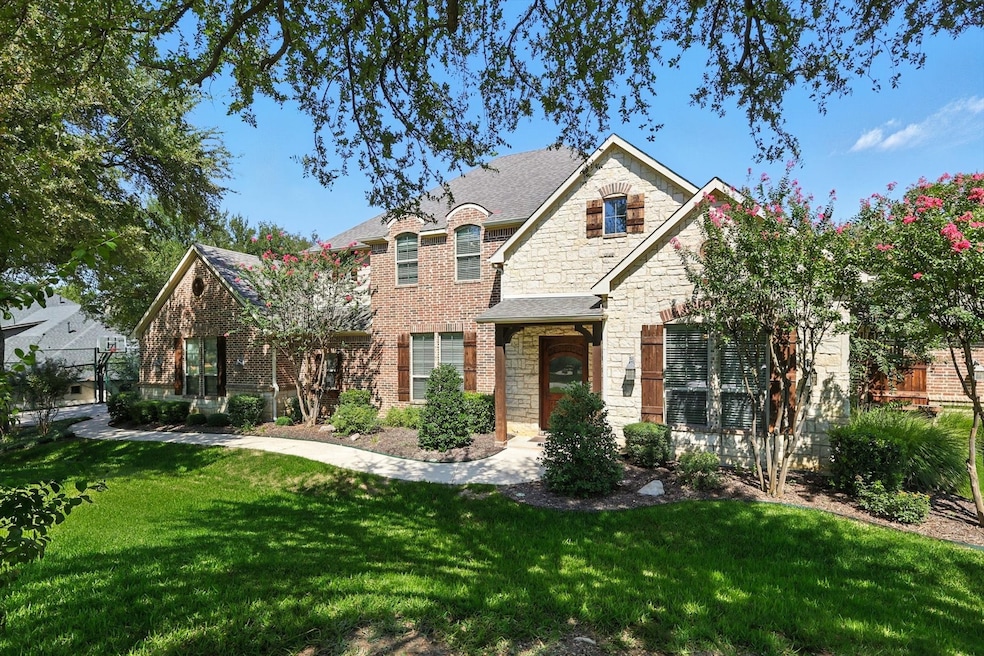
2117 Winthrop Hill Rd Argyle, TX 76226
Estimated payment $7,074/month
Highlights
- Pool and Spa
- Fishing
- Community Lake
- Hilltop Elementary School Rated A
- Built-In Refrigerator
- Traditional Architecture
About This Home
Captivating custom home by Noble Classic Homes on a wooded 1-acre lot in the desirable Hills of Argyle, zoned to Argyle ISD & Hilltop Elementary. This 4-bed, 5-bath home offers privacy and luxury living with a floor plan designed for both comfort and entertaining. The open layout features soaring ceilings, abundant natural light, and beautiful finishes. Gourmet kitchen with granite counters, large island & breakfast bar opens to the spacious family room. Downstairs includes the primary suite with sitting area, spa-like bath with double vanities & oversized shower, plus a secondary bedroom with adjacent full bath. Upstairs offers a large game room & 2 bedrooms with baths. Outdoor living is a dream with covered porch, expansive patio, sparkling pool & spa, volleyball court, basketball court, and pool bath with direct access. The property backs to a peaceful greenbelt for added privacy. 3-car garage provides ample storage. Neighborhood amenities include walking trails, a catch-and-release pond, and quiet streets.
Listing Agent
Eagle Realty Brokerage Phone: (940) 222-2188 License #0784390 Listed on: 08/27/2025
Home Details
Home Type
- Single Family
Est. Annual Taxes
- $20,055
Year Built
- Built in 2004
Lot Details
- 1.03 Acre Lot
- Wrought Iron Fence
HOA Fees
- $56 Monthly HOA Fees
Parking
- 3 Car Attached Garage
- Side Facing Garage
- Multiple Garage Doors
- Driveway
- Additional Parking
Home Design
- Traditional Architecture
- Brick Exterior Construction
- Slab Foundation
- Composition Roof
Interior Spaces
- 4,229 Sq Ft Home
- 2-Story Property
- Wired For Data
- Built-In Features
- Woodwork
- Ceiling Fan
- Gas Log Fireplace
- Window Treatments
- Bay Window
- Living Room with Fireplace
- Home Security System
Kitchen
- Double Oven
- Gas Cooktop
- Microwave
- Built-In Refrigerator
- Dishwasher
- Kitchen Island
- Granite Countertops
- Disposal
Flooring
- Carpet
- Slate Flooring
Bedrooms and Bathrooms
- 4 Bedrooms
- Walk-In Closet
- 5 Full Bathrooms
- Double Vanity
Laundry
- Laundry in Utility Room
- Washer and Dryer Hookup
Pool
- Pool and Spa
- In Ground Pool
- Waterfall Pool Feature
Outdoor Features
- Covered Patio or Porch
Schools
- Hilltop Elementary School
- Argyle High School
Utilities
- Central Heating and Cooling System
- Underground Utilities
- Aerobic Septic System
- Cable TV Available
Listing and Financial Details
- Legal Lot and Block 22 / C
- Assessor Parcel Number R244966
Community Details
Overview
- Association fees include management
- Hills Of Argyle Homeowners Association
- Hills Of Argyle Ph III Subdivision
- Community Lake
Recreation
- Fishing
- Trails
Map
Home Values in the Area
Average Home Value in this Area
Tax History
| Year | Tax Paid | Tax Assessment Tax Assessment Total Assessment is a certain percentage of the fair market value that is determined by local assessors to be the total taxable value of land and additions on the property. | Land | Improvement |
|---|---|---|---|---|
| 2025 | $18,716 | $1,070,779 | $280,413 | $896,567 |
| 2024 | $20,055 | $973,435 | $0 | $0 |
| 2023 | $16,105 | $884,941 | $280,413 | $762,587 |
| 2022 | $17,504 | $804,492 | $235,547 | $718,453 |
| 2021 | $16,340 | $731,356 | $168,248 | $563,108 |
| 2020 | $15,847 | $681,960 | $168,248 | $513,712 |
| 2019 | $16,726 | $688,000 | $168,248 | $519,752 |
| 2018 | $16,807 | $683,000 | $168,248 | $514,752 |
| 2017 | $16,279 | $650,681 | $168,248 | $482,433 |
| 2016 | $14,806 | $591,800 | $168,248 | $456,752 |
| 2015 | $13,352 | $538,000 | $124,503 | $413,497 |
| 2013 | -- | $501,000 | $124,503 | $376,497 |
Property History
| Date | Event | Price | Change | Sq Ft Price |
|---|---|---|---|---|
| 09/03/2025 09/03/25 | For Sale | $989,000 | -- | $234 / Sq Ft |
Purchase History
| Date | Type | Sale Price | Title Company |
|---|---|---|---|
| Vendors Lien | -- | Title Resources | |
| Special Warranty Deed | -- | -- |
Mortgage History
| Date | Status | Loan Amount | Loan Type |
|---|---|---|---|
| Open | $647,200 | Credit Line Revolving | |
| Closed | $412,750 | New Conventional | |
| Previous Owner | $417,000 | New Conventional | |
| Previous Owner | $536,000 | Construction | |
| Closed | $67,000 | No Value Available |
Similar Homes in Argyle, TX
Source: North Texas Real Estate Information Systems (NTREIS)
MLS Number: 21044150
APN: R244966
- 2204 Chipping Campden Rd
- 2601 Chipping Campden Rd
- 2000 Warwick Crescent Ct
- 2705 Kerry Ct
- 1805 Wickwood Ct
- 4904 Argyle Ln
- 2604 Tamarack Ln
- Shipton Plan at Vintage Village
- Columbus Plan at Vintage Village
- Boone Plan at Vintage Village
- Herrera Plan at Vintage Village
- Kingsley Plan at Vintage Village
- Pizarro Plan at Vintage Village
- Livingston Plan at Vintage Village
- Barbosa Plan at Vintage Village
- Presidio Plan at Vintage Village
- Whitley Plan at Vintage Village
- Balcones Plan at Vintage Village
- Bryant Plan at Vintage Village
- Frontier Plan at Vintage Village
- 5401 Cypress Point Dr
- 2053 St Andrew's Way
- 3321 Teasbend Ct
- 5808 Piedrosa Ct
- 3129 Buckthorn Ln
- 424 Grassland Dr
- 1420 Mosscreek Dr
- 509 Hogan Dr
- 3317 Tamarack Ln
- 3329 Tamarack Ln
- 3605 Cedar Elm Trail
- 3237 Buckthorn Ln
- 901 Greenbend Dr
- 3301 Hornbeam St
- 216 Sunken Meadow Ct
- 3220 Hornbeam St
- 3108 Spenrock Ct
- 3495 Country Club Rd
- 3916 Ridgeway Ln
- 3413 Aaron Place






