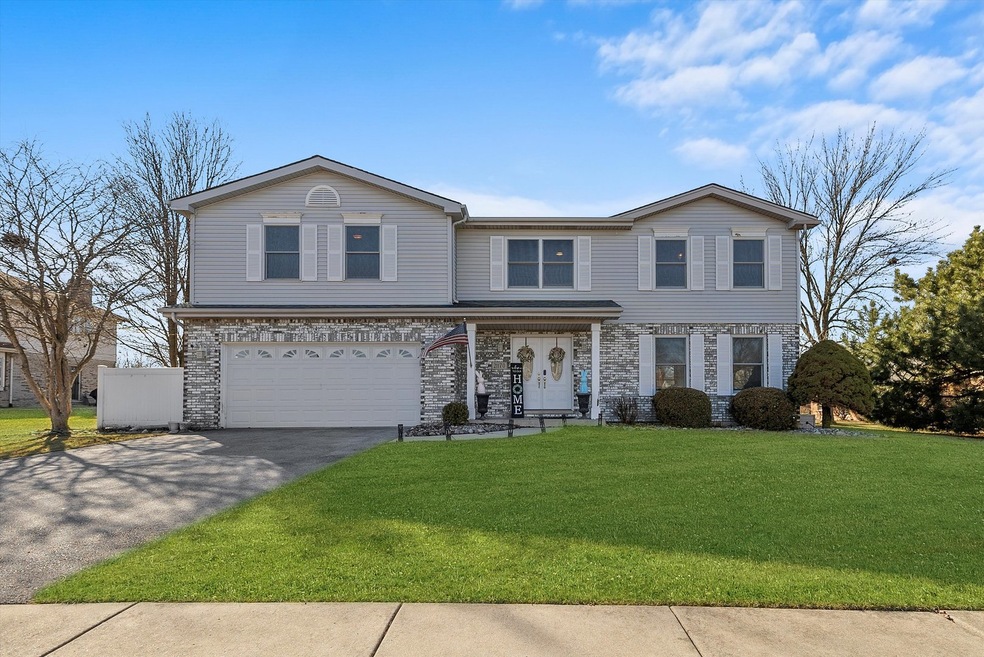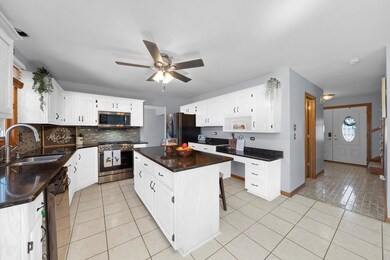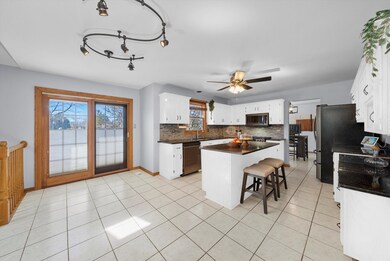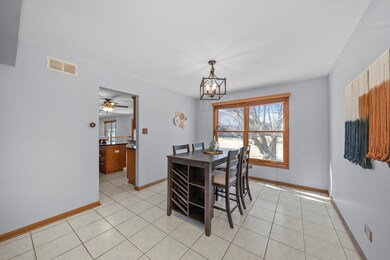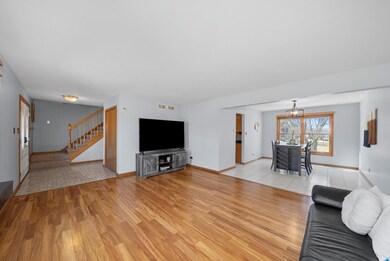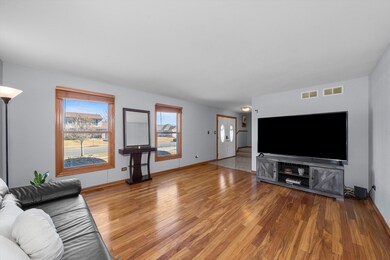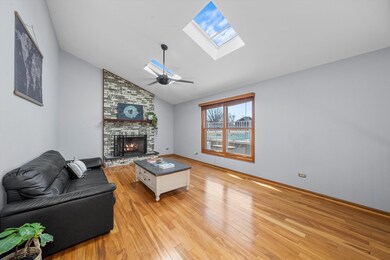
21170 Deerpath Rd Frankfort, IL 60423
Frankfort Square NeighborhoodHighlights
- Above Ground Pool
- Gated Community
- Wood Flooring
- Indian Trail Elementary School Rated A-
- Contemporary Architecture
- Formal Dining Room
About This Home
As of April 2025The Perfect Home for LARGE Families! This beautifully updated 4-bedroom, 2.5-bath, two-story home in the family-friendly Hunter Woods neighborhood offers the perfect balance of warmth, space, and modern convenience. Featuring spacious bedrooms and a fantastic backyard with an above-ground pool, there's plenty of room for kids to play and parents to relax. The main level includes a bright & spacious formal living room adjacent to a formal dining room. Around the corner is an updated kitchen with loads of cabinets, granite countertops and stainless steel appliances. There's also an oversized island with breakfast bar and an area for eat-in table that is perfect for family meals and homework sessions. Along with a secretary desk for reviewing recipes and paying bills. The cozy family room, complete with a fireplace and skylights, is ideal for movie nights, while the lower level provides a great space for workouts and playtime. Step outside into your expansive backyard retreat, perfect for kids, pets, and entertaining, with endless possibilities for summer barbecues, poolside gatherings, and cozy evenings by the fire pit. Additional features include a storage shed for all your outdoor essentials and recent updates such as a new water heater, humidifier, 200amp Electrical Panel, 40amp outlet for EV charging and kitchen appliances (2021), as well as driveway sealing (2024). Located in the award-winning Lincoln Way School District, this home is just minutes from parks, playgrounds, top-rated schools, I-80, I-355, I-294, I-57, the Rock Island commuter train, and downtown Frankfort's shopping and dining scene. First-time buyers can take advantage of incredible zero down payment and NO closing cost programs, including NACA's Zero Down & No Closing Costs Grant, Bank of America's $17,500 Grant Program, and Citi Bank's $7,500 Down Payment Assistance Program. You must apply to see if you qualify, but with this home's prime location, excellent condition, and unbeatable financing options, it's a win-win! Schedule your showing today!
Last Agent to Sell the Property
MPower Residential Brokerage LLC License #471006190 Listed on: 03/12/2025
Home Details
Home Type
- Single Family
Est. Annual Taxes
- $12,819
Lot Details
- 0.32 Acre Lot
- Lot Dimensions are 148x92
- Fenced
- Paved or Partially Paved Lot
- Sprinkler System
Parking
- 2 Car Garage
- Driveway
- Parking Included in Price
Home Design
- Contemporary Architecture
- Asphalt Roof
- Concrete Perimeter Foundation
Interior Spaces
- 2-Story Property
- Ceiling height of 10 feet or more
- Skylights
- Wood Burning Fireplace
- Fireplace With Gas Starter
- Fireplace Features Masonry
- Family Room with Fireplace
- Formal Dining Room
- Partial Basement
- Unfinished Attic
Kitchen
- Range
- Microwave
- Dishwasher
Flooring
- Wood
- Partially Carpeted
- Ceramic Tile
Bedrooms and Bathrooms
- 4 Bedrooms
- 4 Potential Bedrooms
- Walk-In Closet
- Soaking Tub
Laundry
- Laundry Room
- Dryer
- Washer
- Sink Near Laundry
Outdoor Features
- Above Ground Pool
- Stamped Concrete Patio
- Outdoor Grill
Schools
- Indian Trail Elementary School
- Lincoln-Way East High School
Utilities
- Forced Air Heating and Cooling System
- Heating System Uses Natural Gas
- 100 Amp Service
- Shared Well
Community Details
- Gated Community
Listing and Financial Details
- Homeowner Tax Exemptions
Ownership History
Purchase Details
Home Financials for this Owner
Home Financials are based on the most recent Mortgage that was taken out on this home.Purchase Details
Home Financials for this Owner
Home Financials are based on the most recent Mortgage that was taken out on this home.Purchase Details
Home Financials for this Owner
Home Financials are based on the most recent Mortgage that was taken out on this home.Similar Homes in Frankfort, IL
Home Values in the Area
Average Home Value in this Area
Purchase History
| Date | Type | Sale Price | Title Company |
|---|---|---|---|
| Warranty Deed | $445,000 | None Listed On Document | |
| Warranty Deed | $330,000 | None Available | |
| Joint Tenancy Deed | $190,500 | Chicago Title Insurance Co |
Mortgage History
| Date | Status | Loan Amount | Loan Type |
|---|---|---|---|
| Previous Owner | $313,500 | New Conventional | |
| Previous Owner | $200,000 | Credit Line Revolving | |
| Previous Owner | $1,250,000 | Credit Line Revolving | |
| Previous Owner | $162,000 | Fannie Mae Freddie Mac | |
| Previous Owner | $1,250,000 | Unknown | |
| Previous Owner | $750,000 | Unknown | |
| Previous Owner | $108,000 | Unknown | |
| Previous Owner | $161,000 | No Value Available |
Property History
| Date | Event | Price | Change | Sq Ft Price |
|---|---|---|---|---|
| 04/02/2025 04/02/25 | Sold | $445,000 | +3.5% | $142 / Sq Ft |
| 03/20/2025 03/20/25 | Pending | -- | -- | -- |
| 03/12/2025 03/12/25 | For Sale | $430,000 | +30.3% | $137 / Sq Ft |
| 05/13/2021 05/13/21 | Sold | $330,000 | -1.5% | $105 / Sq Ft |
| 03/26/2021 03/26/21 | Pending | -- | -- | -- |
| 03/23/2021 03/23/21 | For Sale | $335,000 | 0.0% | $107 / Sq Ft |
| 02/14/2021 02/14/21 | Pending | -- | -- | -- |
| 02/09/2021 02/09/21 | Price Changed | $335,000 | -1.2% | $107 / Sq Ft |
| 01/11/2021 01/11/21 | For Sale | $339,000 | -- | $108 / Sq Ft |
Tax History Compared to Growth
Tax History
| Year | Tax Paid | Tax Assessment Tax Assessment Total Assessment is a certain percentage of the fair market value that is determined by local assessors to be the total taxable value of land and additions on the property. | Land | Improvement |
|---|---|---|---|---|
| 2023 | $13,265 | $142,805 | $31,618 | $111,187 |
| 2022 | $11,733 | $130,071 | $28,799 | $101,272 |
| 2021 | $11,017 | $121,687 | $26,943 | $94,744 |
| 2020 | $10,928 | $118,258 | $26,184 | $92,074 |
| 2019 | $10,490 | $115,093 | $25,483 | $89,610 |
| 2018 | $10,111 | $111,784 | $24,750 | $87,034 |
| 2017 | $9,899 | $109,174 | $24,172 | $85,002 |
| 2016 | $9,595 | $105,431 | $23,343 | $82,088 |
| 2015 | $8,438 | $101,718 | $22,521 | $79,197 |
| 2014 | $8,438 | $101,010 | $22,364 | $78,646 |
| 2013 | $8,438 | $102,320 | $22,654 | $79,666 |
Agents Affiliated with this Home
-
Karla Mina

Seller's Agent in 2025
Karla Mina
MPower Residential Brokerage LLC
(312) 498-8473
1 in this area
109 Total Sales
-
Ashley Jaramillo
A
Seller Co-Listing Agent in 2025
Ashley Jaramillo
MPower Residential Brokerage LLC
(312) 498-8473
1 in this area
1 Total Sale
-
Lauren Roman

Buyer's Agent in 2025
Lauren Roman
@ Properties
(708) 692-8999
1 in this area
177 Total Sales
-
Maryanne Schultz

Seller's Agent in 2021
Maryanne Schultz
Baird Warner
(708) 925-6407
4 in this area
95 Total Sales
-
JUAN CORTES
J
Buyer's Agent in 2021
JUAN CORTES
JMC Realty
(773) 507-7264
1 in this area
8 Total Sales
Map
Source: Midwest Real Estate Data (MRED)
MLS Number: 12308508
APN: 19-09-24-327-012
- 7672 Thistlewood Ln
- 7658 W Glenshire Dr
- 21402 S 79th Ave
- 7560 W Hawthorne Ln
- 21375 Georgetown Rd
- 7223 W Mathews Dr
- 7323 Heritage Ct Unit 1D
- 21122 S Hillside Rd
- 8057 W Duane Dr
- 20738 S Hickory Creek Ct
- 20552 S Frankfort Square Rd
- 21440 S Hillside Rd
- 20517 S Acorn Ridge Dr
- 20513 S Acorn Ridge Dr
- 70 Golfview Ln Unit B
- 21260 S River Rd
- 505 Aberdeen Rd
- 20427 S White Fence Ct
- 20408 S Grand Prairie Ln
- 600 Aberdeen Rd
