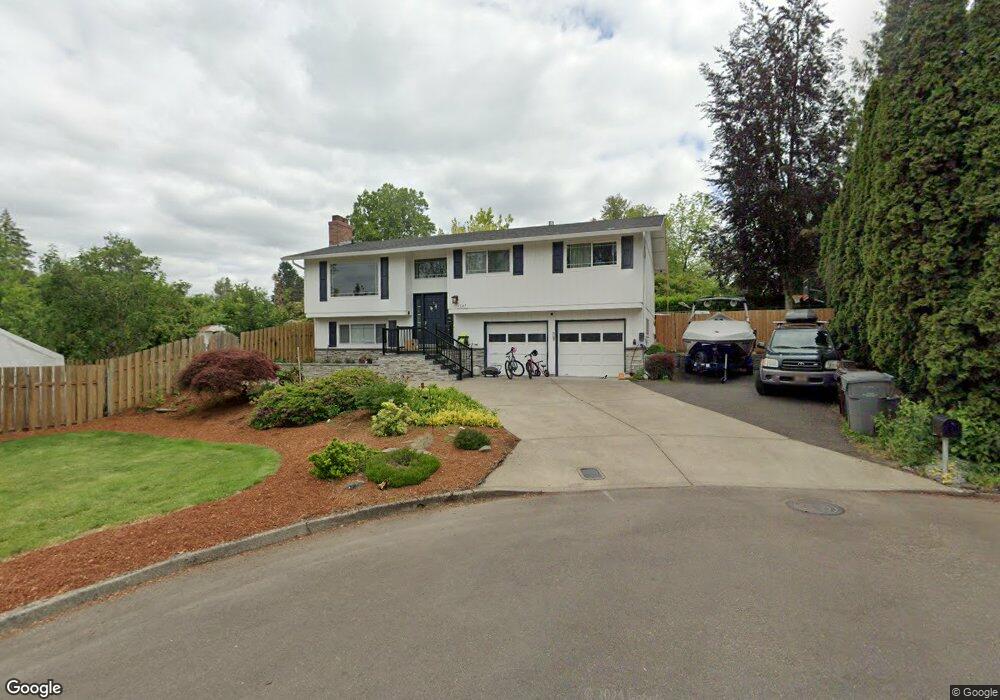2118 19th St Unit 1 West Linn, OR 97068
Willamette NeighborhoodAbout This Home
One story duplex home off 19th street in West Linn. Home has newer energy efficient windows, New Heat Pump for warm winters and air conditioning in summer, washer and dryer, a nice private and quiet back patio area that backs to forest, and large shared lawns.
Located in the charming Willamette Area of West Linn, this home features kitchens with a full suite of appliances including a dishwasher, range, refrigerator and full size washers and dryers. Quiet country-like setting in a neighborhood of single family homes. Close to all West Linn amenities of and access to highly ranked West Linn schools. Conveniently located within a mile of the 10th street exit from I-205.
Features
- Spacious Floor Plans with 800 Square Feet
- One story homes (without steps or neighbors upstairs)
- Private (non-shared) entrance enabling easy social distancing
- Homes spaced as part of nine one story buildings on 1.5 acres with private patios and woodsy setting
- Two Bedrooms and one Bathroom
- Fully-equipped kitchens with all appliances and garbage disposal
- Cable and/or Internet Ready
- Full size Washer and Dryer in Unit
- Large secluded patios
- Off street parking
Community Amenities
- Close to Highway I-205/10th street exit
- Professional Landscaping
- Visitor Parking Available
Local School Information
Elementary School: Willamette Primary
Middle School: Athey Creek
High School: West Linn High School
**Please Note: Terms and Availability Subject to Change without Notice
Rent $1595 per month
One year lease
Water/Sewer/Garbage fee is $70/month
Tenant pays all other utilities (such as electricity and cable) directly.
Security Deposit equal to one months rent and utilities for qualified applicants
Pet Policy: Cats welcome with $300 pet deposit and $30 per month pet rent per pet. No dogs or other animals allowed.
$40 non-refundable application fee per Adult
All occupants 18 years of age or older need to submit a rental application.
No smoking
Renter Insurance Necessary
Pictures may be of other duplexes with same floor plan.
Home Values in the Area
Average Home Value in this Area
Property History
| Date | Event | Price | List to Sale | Price per Sq Ft |
|---|---|---|---|---|
| 07/23/2025 07/23/25 | Off Market | $1,595 | -- | -- |
| 06/28/2025 06/28/25 | Price Changed | $1,595 | -3.3% | $2 / Sq Ft |
| 06/23/2025 06/23/25 | For Rent | $1,650 | -- | -- |
Tax History Compared to Growth
Map
- 1160 Blankenship Rd
- 1733 Jamie Cir
- 1765 Ostman Rd
- 1075 Epperly Way
- 975 Springtree Ln
- 812 Wendy Ct
- 1101 Ryan Ct
- 1721 Dollar St Unit 1721
- 880 Springtree Ln Unit 880
- 640 Springtree Ln
- 850 Springtree Ln Unit 850
- 1694 16th St
- 1690 16th St
- 1931 13th St
- 3565 Summerlinn Dr Unit 64
- 3850 Summerlinn Dr Unit 58
- 3395 Summerlinn Dr Unit 24
- 2250 River Heights Cir
- 1640 Village Park Place
- 4650 Summerlinn Way
