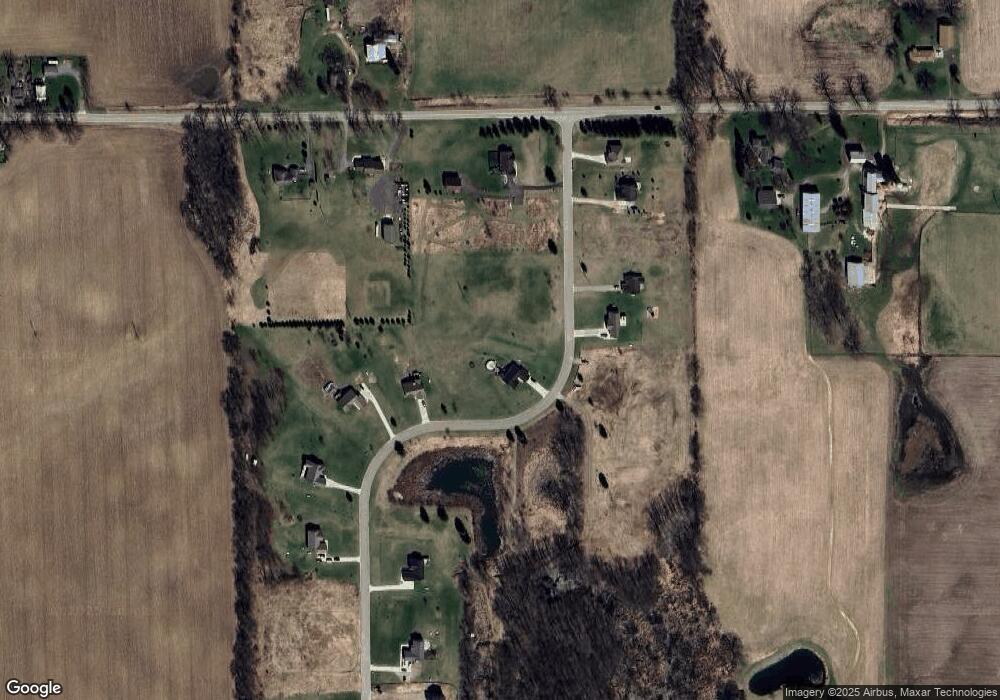2118 Adelines Way Fowlerville, MI 48836
Estimated Value: $349,000 - $471,338
3
Beds
2
Baths
1,750
Sq Ft
$227/Sq Ft
Est. Value
About This Home
This home is located at 2118 Adelines Way, Fowlerville, MI 48836 and is currently estimated at $398,085, approximately $227 per square foot. 2118 Adelines Way is a home located in Livingston County with nearby schools including H.T. Smith Elementary School, Natalie Kreeger Elementary School, and Fowlerville Junior High School.
Ownership History
Date
Name
Owned For
Owner Type
Purchase Details
Closed on
Jun 16, 2021
Sold by
Cedar Brooke Homes Inc
Bought by
Heilman William A and Heilman Cathy M
Current Estimated Value
Create a Home Valuation Report for This Property
The Home Valuation Report is an in-depth analysis detailing your home's value as well as a comparison with similar homes in the area
Home Values in the Area
Average Home Value in this Area
Purchase History
| Date | Buyer | Sale Price | Title Company |
|---|---|---|---|
| Heilman William A | $338,000 | Accommodation | |
| Cedar Brooke Homes Inc | $32,000 | Select Title Company |
Source: Public Records
Tax History Compared to Growth
Tax History
| Year | Tax Paid | Tax Assessment Tax Assessment Total Assessment is a certain percentage of the fair market value that is determined by local assessors to be the total taxable value of land and additions on the property. | Land | Improvement |
|---|---|---|---|---|
| 2025 | $2,097 | $199,300 | $0 | $0 |
| 2024 | $2,038 | $204,500 | $0 | $0 |
| 2023 | $1,947 | $185,500 | $0 | $0 |
| 2022 | $347 | $7,500 | $0 | $0 |
| 2021 | $347 | $68,100 | $0 | $0 |
| 2020 | $347 | $7,500 | $0 | $0 |
| 2019 | $345 | $7,500 | $0 | $0 |
| 2018 | $331 | $7,500 | $0 | $0 |
| 2017 | $322 | $7,500 | $0 | $0 |
| 2016 | $318 | $7,500 | $0 | $0 |
| 2014 | $188 | $7,500 | $0 | $0 |
| 2012 | $188 | $7,500 | $0 | $0 |
Source: Public Records
Map
Nearby Homes
- 0 Adelines (Lot 19) Way Unit 217036320
- 0 Adelines (Lot 20) Way Unit 217036090
- V/L Kleinschmidt Rd
- 11265 W Coon Lake Rd
- 000 N Gregory Rd
- 7233 W Lange Rd
- 3 Mason Rd
- 4420 Bull Run Rd
- 00 Fowlerville Rd
- 37 Risch Rd
- 9810 Iosco Ridge Dr
- 9758 Iosco Ridge Dr
- 9855 Iosco Ridge Dr
- 10209 Sargent Rd
- 5663 Iosco Mountain Rd
- 5675 Iosco Mountain Rd
- 5920 W Coon Lake Rd
- 1495 Briggsville Rd
- 5748 W Coon Lake Rd
- 323 S Truhn Rd
- 00 Adelines Way
- 0000 Adelines Way
- 0 Adelines Way
- 3 Adelines Way
- 0 Adelines (Lot 25) Way Unit 5590810
- 0 Adelines (Lot 18) Way Unit 5590801
- 0 Adelines (Lot 12) Way Unit 5590795
- 0 Adelines (Lot 11) Way Unit 5590792
- 0 Adelines (Lot 14) Way Unit 5590804
- 0 Adelines (Lot 3) Way Unit 5590787
- 0 Adelines (Lot 20) Way Unit 5590796
- 0 Adelines (Lot 19) Way Unit 5590798
- 0 Adelines (Lot 22) Way Unit 5590799
- 0 Adelines (Lot 10) Way Unit 5590791
- 0 Adelines (Lot 2) Way Unit 5590742
- 0 Adelines (Lot 24) Way Unit 5590808
- 0 Adelines (Lot 26) Way Unit 5590807
- 0 Adelines (Lot 27) Way Unit 5590803
- 0 Adelines (Lot 13) Way Unit 5590793
- 0 Adelines (Lot 7) Way Unit 5590786
