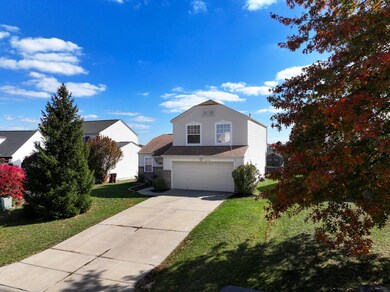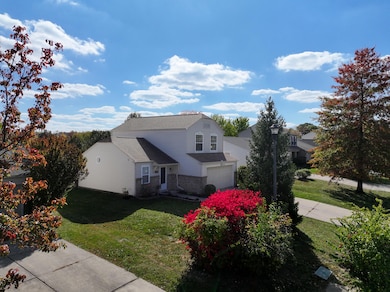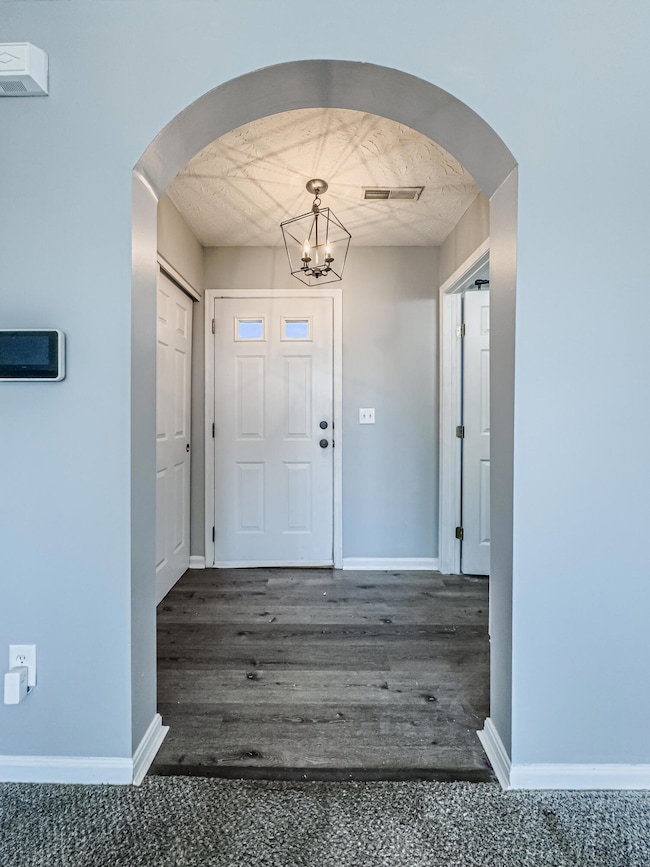
Highlights
- Vaulted Ceiling
- Traditional Architecture
- Cul-De-Sac
- Longbranch Elementary School Rated A
- Private Yard
- Eat-In Kitchen
About This Home
As of January 2025Nestled on a peaceful cul-de-sac in the desirable Orleans North subdivision, this beautifully maintained home offers modern comfort and style. Featuring a spacious open floor plan, it boasts 3 bedrooms, 2.5 bathrooms, and the convenience of a first-floor laundry. The attached 2-car garage provides ample parking and storage. Enjoy outdoor living in the fully fenced backyard, complete with a shed for extra storage. This home is perfect for those seeking a quiet, yet connected, lifestyle in a family-friendly neighborhood. Don't miss out—schedule a tour today! All information given is not guaranteed. Buyer and or buyers agent to verify all information provided.
Last Agent to Sell the Property
Coldwell Banker Realty FM License #223056 Listed on: 10/28/2024

Home Details
Home Type
- Single Family
Est. Annual Taxes
- $2,334
Year Built
- Built in 2002
Lot Details
- 6,600 Sq Ft Lot
- Lot Dimensions are 56x120
- Cul-De-Sac
- Wood Fence
- Landscaped
- Private Yard
HOA Fees
- $13 Monthly HOA Fees
Parking
- 2 Car Garage
- Front Facing Garage
- Garage Door Opener
Home Design
- Traditional Architecture
- Slab Foundation
- Shingle Roof
- Vinyl Siding
Interior Spaces
- 1,256 Sq Ft Home
- 2-Story Property
- Vaulted Ceiling
- Vinyl Clad Windows
- Family Room
- Living Room
- Home Security System
Kitchen
- Eat-In Kitchen
- Electric Oven
- Electric Cooktop
- Microwave
- Dishwasher
Bedrooms and Bathrooms
- 3 Bedrooms
Laundry
- Laundry on main level
- Dryer
- Washer
Outdoor Features
- Patio
- Shed
Schools
- Longbranch Elementary School
- Ballyshannon Middle School
- Cooper High School
Utilities
- Central Air
- Heat Pump System
- Cable TV Available
Listing and Financial Details
- Assessor Parcel Number 051.00-06-136.00
Community Details
Overview
- Association fees include association fees, management
- Vertex Association, Phone Number (859) 495-5217
Security
- Resident Manager or Management On Site
Ownership History
Purchase Details
Home Financials for this Owner
Home Financials are based on the most recent Mortgage that was taken out on this home.Purchase Details
Home Financials for this Owner
Home Financials are based on the most recent Mortgage that was taken out on this home.Purchase Details
Home Financials for this Owner
Home Financials are based on the most recent Mortgage that was taken out on this home.Purchase Details
Purchase Details
Purchase Details
Purchase Details
Home Financials for this Owner
Home Financials are based on the most recent Mortgage that was taken out on this home.Purchase Details
Home Financials for this Owner
Home Financials are based on the most recent Mortgage that was taken out on this home.Purchase Details
Home Financials for this Owner
Home Financials are based on the most recent Mortgage that was taken out on this home.Similar Homes in the area
Home Values in the Area
Average Home Value in this Area
Purchase History
| Date | Type | Sale Price | Title Company |
|---|---|---|---|
| Warranty Deed | $250,000 | None Listed On Document | |
| Warranty Deed | $182,000 | Lawyers Title | |
| Special Warranty Deed | -- | Lawyers Title Of Cincinnati | |
| Special Warranty Deed | $112,000 | Multiple | |
| Deed | -- | None Available | |
| Commissioners Deed | $89,300 | None Available | |
| Interfamily Deed Transfer | -- | None Available | |
| Deed | $134,000 | Kentucky Land Title Agency | |
| Deed | $119,130 | -- | |
| Deed | $101,432 | -- |
Mortgage History
| Date | Status | Loan Amount | Loan Type |
|---|---|---|---|
| Open | $212,500 | New Conventional | |
| Previous Owner | $176,540 | New Conventional | |
| Previous Owner | $148,490 | Commercial | |
| Previous Owner | $109,971 | FHA | |
| Previous Owner | $3,290 | Unknown | |
| Previous Owner | $134,000 | New Conventional | |
| Previous Owner | $118,146 | FHA |
Property History
| Date | Event | Price | Change | Sq Ft Price |
|---|---|---|---|---|
| 01/08/2025 01/08/25 | Sold | $287,000 | +2.5% | $229 / Sq Ft |
| 11/20/2024 11/20/24 | Pending | -- | -- | -- |
| 11/17/2024 11/17/24 | Price Changed | $280,000 | -5.1% | $223 / Sq Ft |
| 11/11/2024 11/11/24 | Price Changed | $294,900 | -1.7% | $235 / Sq Ft |
| 10/28/2024 10/28/24 | For Sale | $299,900 | 0.0% | $239 / Sq Ft |
| 05/12/2023 05/12/23 | Rented | $1,995 | 0.0% | -- |
| 05/10/2023 05/10/23 | Price Changed | $1,995 | -4.8% | $2 / Sq Ft |
| 05/08/2023 05/08/23 | Price Changed | $2,095 | -4.6% | $2 / Sq Ft |
| 04/21/2023 04/21/23 | For Rent | $2,195 | 0.0% | -- |
| 04/03/2023 04/03/23 | Sold | $250,000 | +5.5% | $199 / Sq Ft |
| 02/26/2023 02/26/23 | Pending | -- | -- | -- |
| 02/24/2023 02/24/23 | For Sale | $237,000 | +30.2% | $189 / Sq Ft |
| 08/26/2020 08/26/20 | Sold | $182,000 | -1.6% | $110 / Sq Ft |
| 06/30/2020 06/30/20 | Pending | -- | -- | -- |
| 06/29/2020 06/29/20 | For Sale | $184,900 | 0.0% | $112 / Sq Ft |
| 05/16/2020 05/16/20 | Pending | -- | -- | -- |
| 05/13/2020 05/13/20 | For Sale | $184,900 | 0.0% | $112 / Sq Ft |
| 04/30/2020 04/30/20 | Pending | -- | -- | -- |
| 04/28/2020 04/28/20 | Price Changed | $184,900 | -2.6% | $112 / Sq Ft |
| 04/13/2020 04/13/20 | For Sale | $189,900 | -- | $115 / Sq Ft |
Tax History Compared to Growth
Tax History
| Year | Tax Paid | Tax Assessment Tax Assessment Total Assessment is a certain percentage of the fair market value that is determined by local assessors to be the total taxable value of land and additions on the property. | Land | Improvement |
|---|---|---|---|---|
| 2024 | $2,334 | $250,000 | $30,000 | $220,000 |
| 2023 | $1,790 | $189,800 | $30,000 | $159,800 |
| 2022 | $1,725 | $182,000 | $30,000 | $152,000 |
| 2021 | $2,252 | $182,000 | $30,000 | $152,000 |
| 2020 | $1,395 | $143,800 | $30,000 | $113,800 |
| 2019 | $1,311 | $134,000 | $24,000 | $110,000 |
| 2018 | $1,363 | $134,000 | $24,000 | $110,000 |
| 2017 | $1,297 | $134,000 | $24,000 | $110,000 |
| 2015 | $1,286 | $134,000 | $24,000 | $110,000 |
| 2013 | -- | $134,000 | $24,000 | $110,000 |
Agents Affiliated with this Home
-

Seller's Agent in 2025
Sherry Clark
Coldwell Banker Realty FM
(859) 640-6492
29 in this area
317 Total Sales
-

Buyer's Agent in 2025
Alejandro Navarrete
Huff Realty - Florence
(859) 818-4614
41 in this area
175 Total Sales
-

Seller's Agent in 2023
Josh House
Realiant Northern KY LLC
(606) 224-0474
2 in this area
44 Total Sales
-

Seller's Agent in 2023
Tyler Andrew
Keller Williams Realty Services
(859) 462-8177
2 in this area
44 Total Sales
-

Buyer's Agent in 2023
Bryson Warner
Huff Realty - Florence
(859) 393-4625
34 in this area
258 Total Sales
-
C
Seller's Agent in 2020
Cassie Kathman
Sibcy Cline
Map
Source: Northern Kentucky Multiple Listing Service
MLS Number: 627635
APN: 051.00-06-136.00
- 2185 Antoinette Way
- 2246 Algiers St
- 8429 Saint Louis Blvd
- 8394 Saint Louis Blvd
- 8600 Eden Ct
- 8663 Eden Ct
- 8202 Heatherwood Dr
- 2085 Blankenbecker Dr
- 8169 Heatherwood Dr
- 2435 Preservation Way
- 8720 Eden Ct
- 9100 Timberbrook Ln Unit C
- 9072 Timberbrook Ln Unit B
- 2664 Ridgecrest Dr
- 2381 Longbranch Rd-Lot 5 Rd
- 2381 Longbranch-New Build Rd
- 2381 Longbranch Rd-Lot 3 Rd
- 2381 Longbranch Rd-Lot 1 Rd
- 2381 Longbranch Rd-Lot 4 Rd
- 5004 Loch Dr






