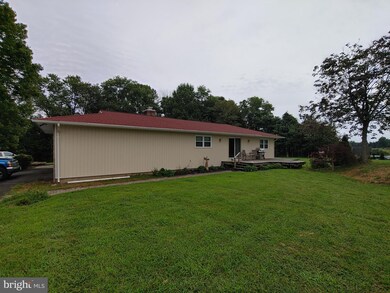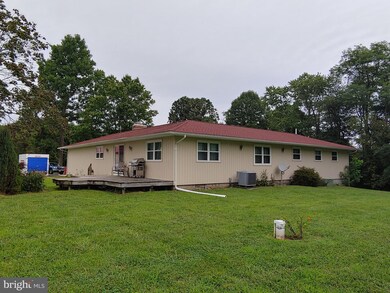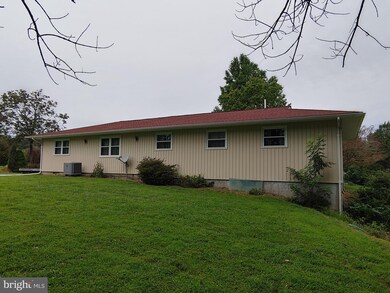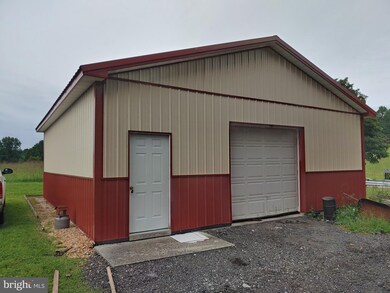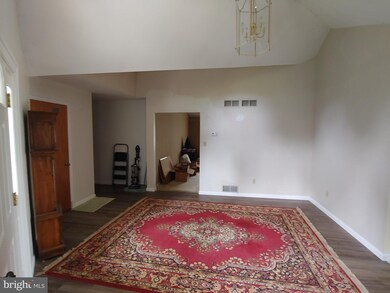
2118 Baldwin Mill Rd Fallston, MD 21047
Highlights
- Rambler Architecture
- No HOA
- 2 Car Attached Garage
- Jarrettsville Elementary School Rated A-
- Formal Dining Room
- Eat-In Kitchen
About This Home
As of August 2024$250,000 LIST PRICE SUGGESTED OPENING BID AT AUCTION. ****NO PRE BID**** AUCTION FRIDAY, SEPTEMBER 25, 2020 @ 11AM ON PREMISES. Sold as 3 parcels totaling 4.97+. Parcel A (SDAT#04012844) is 3.79 acres of land improved by L-shaped rancher and large steel pole barn. Enter to large open foyer w/ arched cathedral ceilings. Family room w/ brick fireplace w/ pellet stove, exit to attached 2 car garage. Eat-in kitchen w/ center island w/ sink, refrigerator, stove, dishwasher, ceiling fan, hardwood floors, and exit to deck overlooking rear yard. Large pantry, hallway leads to formal DR and formal LR, coat closet. 2 BR?s w/ closets, full hall BA. Master BR w/ walk-in closet, full BA, ceiling fan. Full unfinished basement w/ washer & dryer. French doors exit to rear yard. Electric hot water heating, electric heat pump, central A/C. Private well & septic. 30' x 40' steel pole barn w/ electric & water. Parcel B (SDAT#04012860) is 0.5 acres of unimproved land. Parcel C (SDAT#04012852) is 0.68+/- acres of unimproved land.
Home Details
Home Type
- Single Family
Est. Annual Taxes
- $3,822
Year Built
- Built in 1985
Lot Details
- 3.79 Acre Lot
- Property is zoned AG
Parking
- 2 Car Attached Garage
- Side Facing Garage
Home Design
- Rambler Architecture
Interior Spaces
- 2,242 Sq Ft Home
- Property has 2 Levels
- Ceiling Fan
- Formal Dining Room
- Carpet
- Unfinished Basement
Kitchen
- Eat-In Kitchen
- Kitchen Island
Bedrooms and Bathrooms
- 3 Main Level Bedrooms
- 2 Full Bathrooms
Utilities
- Central Air
- Air Source Heat Pump
- Well
- Electric Water Heater
- Septic Tank
- Community Sewer or Septic
Community Details
- No Home Owners Association
Listing and Financial Details
- Tax Lot 1
- Assessor Parcel Number 1304012844
Map
Home Values in the Area
Average Home Value in this Area
Property History
| Date | Event | Price | Change | Sq Ft Price |
|---|---|---|---|---|
| 08/09/2024 08/09/24 | Sold | $549,900 | 0.0% | $245 / Sq Ft |
| 07/16/2024 07/16/24 | Pending | -- | -- | -- |
| 07/12/2024 07/12/24 | Price Changed | $549,900 | -5.2% | $245 / Sq Ft |
| 06/20/2024 06/20/24 | For Sale | $579,900 | +27.0% | $259 / Sq Ft |
| 11/23/2020 11/23/20 | Sold | $456,500 | 0.0% | $204 / Sq Ft |
| 09/27/2020 09/27/20 | Price Changed | $456,500 | +82.6% | $204 / Sq Ft |
| 09/25/2020 09/25/20 | Pending | -- | -- | -- |
| 09/08/2020 09/08/20 | For Sale | $250,000 | -- | $112 / Sq Ft |
Tax History
| Year | Tax Paid | Tax Assessment Tax Assessment Total Assessment is a certain percentage of the fair market value that is determined by local assessors to be the total taxable value of land and additions on the property. | Land | Improvement |
|---|---|---|---|---|
| 2024 | $3,871 | $349,700 | $141,700 | $208,000 |
| 2023 | $3,863 | $348,967 | $0 | $0 |
| 2022 | $3,777 | $341,033 | $0 | $0 |
| 2021 | $7,634 | $333,100 | $138,900 | $194,200 |
| 2020 | $3,823 | $326,067 | $0 | $0 |
| 2019 | $0 | $319,033 | $0 | $0 |
| 2018 | $3,600 | $312,000 | $148,900 | $163,100 |
| 2017 | $3,611 | $312,000 | $0 | $0 |
| 2016 | -- | $310,533 | $0 | $0 |
| 2015 | $3,557 | $309,800 | $0 | $0 |
| 2014 | $3,557 | $309,333 | $0 | $0 |
Mortgage History
| Date | Status | Loan Amount | Loan Type |
|---|---|---|---|
| Open | $399,900 | New Conventional | |
| Previous Owner | $410,850 | New Conventional |
Deed History
| Date | Type | Sale Price | Title Company |
|---|---|---|---|
| Deed | $549,900 | Certified Title | |
| Deed | $456,500 | Key Title Inc |
Similar Homes in Fallston, MD
Source: Bright MLS
MLS Number: MDHR251510
APN: 04-012844
- 1705 Moonriver Ct
- 1708 Baldwin Mill Rd
- 1900 Trout Farm Rd
- 1606 Big Timber Ct
- 1702 Ivy Stone Way
- 2301 Willow Vale Dr
- 2431 Baldwin Mill Rd
- 1722 Morse Rd
- 2414 Derby Dr
- 1932 Pleasantville Rd
- 1435 Huntfield Way
- 2508 Kelso Ct
- 2123 Round Hill Rd
- 1809 Selkirk Rd
- 2005 Montford Dr
- 3330 Fallston Rd
- 3228 Canterbury Ln
- 1640 Kreitler Valley Rd
- Lot 5 Arden Dr
- 2204 Arden Dr

