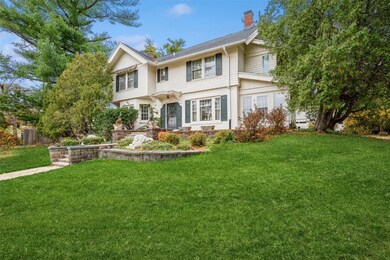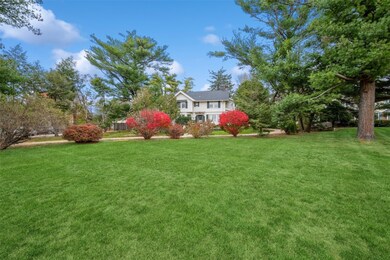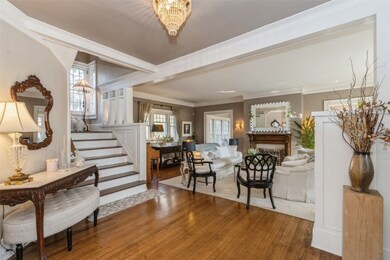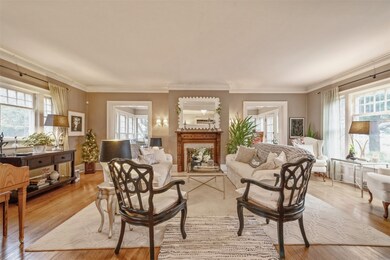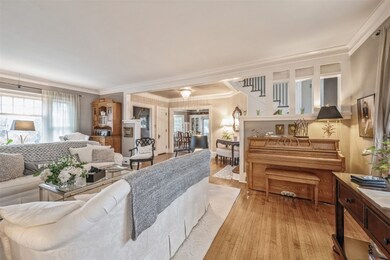
2118 Blake Blvd SE Cedar Rapids, IA 52403
Bever Park NeighborhoodAbout This Home
As of January 2025A True Classic SE Beauty! The perfect blend of elegance, charm & timeless character is seen in this exquisite home. Located in the highly desired Ridgewood Neighborhood & walking distance to Brucemore. Perfectly set back on this nearly 2/3's of an acre tree-lined lot with much landscaping & privacy. The stunning interior welcomes you with a lovely foyer, open staircase, original hard wood flooring, spacious formal living room with custom fireplace. An abundance of windows allowing much natural light in the living, dining & sunroom! The timeless trim work & wall mouldings are seen thru-out. Spacious, open kitchen with much cabinetry, newer appliances & access to the back staircase. The formal dining room & the casual dining area both open onto an expansive terrace patio, the perfect spot for outdoor entertaining. The beautiful, airy family room has a vaulted ceiling, cozy fireplace, custom built-ins & a bar! 5 bedrooms, three on the 2nd floor with a roomy primary bedroom with a seating area & large primary bath. Convenient 2nd floor laundry. 2 additional bedrooms & bath on the 3rd level. The lower level has a casual family /rec area. The Carriage house features a loft for added storage! This home has a rich Cedar Rapids history with long term stewards, including the current home owner who has meticulously cared for it!
Home Details
Home Type
Single Family
Est. Annual Taxes
$8,876
Year Built
1911
Lot Details
0
Parking
2
Listing Details
- Property Type: Residential
- Property Sub-Type: Single Family Residence
- ResoLaundryFeatures: Upper Level
- Lot Size Acres: 0.61
- NAV29_Unit_1_Appliances: Dryer, Dishwasher, Disposal, Gas Water Heater, Microwave, Range, Refrigerator, Washer
- ResoSecurityFeatures: Security System
- Reso Pets Allowed: Yes
- Co List Office Phone: 319-378-8760
- MLS Status: Closed
- Directions: Forest Dr to Blake Blvd
- Above Grade Finished Sq Ft: 3588.0
- Architectural Style: Two Story
- Reso Interior Features: Dining Area, Separate/Formal Dining Room, Eat-in Kitchen, Upper Level Primary, Vaulted Ceiling(s)
- Unit Levels: Two
- New Construction: No
- ResoRoomType: Family Room, Four Season, Laundry, Living Room, Recreation
- Year Built: 1911
- Property Sub Type Additional: Single Family Residence
- Special Features: VirtualTour
- Property Sub Type: Detached
Interior Features
- Basement: Full
- Basement: Yes
- Fireplace Features: Insert, Family Room, Gas, Living Room, Recreation Room
- Full Bathrooms: 3
- Half Bathrooms: 2
- Total Bedrooms: 5
- Below Grade Sq Ft: 1122.0
- Fireplace: Yes
- Stories: 2
Exterior Features
- Construction Type: Frame, Stucco, Wood Siding
- Exterior Features: Fence, Sprinkler/Irrigation
- Patio And Porch Features: Patio
Garage/Parking
- Garage Spaces: 2.0
- Attached Garage: Yes
- Parking Features: Detached, Garage, Off Street, Garage Door Opener
Utilities
- Utilities: Cable Connected
- Sewer: Public Sewer
- Cooling: Central Air
- Cooling Y N: Yes
- Heating: Forced Air, Gas
- HeatingYN: Yes
- Water Source: Public
Schools
- Elementary School: Johnson
- High School: Washington
- Middle Or Junior School: McKinley
Lot Info
- Lot Dimensions: 129 x 207
- ResoLotSizeUnits: Acres
- Parcel Number: 14232-29008-00000
- ResoLotSizeUnits: Acres
Tax Info
- Tax Annual Amount: 9260.0
Ownership History
Purchase Details
Home Financials for this Owner
Home Financials are based on the most recent Mortgage that was taken out on this home.Purchase Details
Home Financials for this Owner
Home Financials are based on the most recent Mortgage that was taken out on this home.Purchase Details
Home Financials for this Owner
Home Financials are based on the most recent Mortgage that was taken out on this home.Similar Homes in the area
Home Values in the Area
Average Home Value in this Area
Purchase History
| Date | Type | Sale Price | Title Company |
|---|---|---|---|
| Warranty Deed | $540,000 | None Listed On Document | |
| Warranty Deed | $335,000 | None Available | |
| Warranty Deed | $349,500 | -- |
Mortgage History
| Date | Status | Loan Amount | Loan Type |
|---|---|---|---|
| Open | $486,000 | New Conventional | |
| Previous Owner | $256,000 | Credit Line Revolving | |
| Previous Owner | $85,200 | New Conventional | |
| Previous Owner | $146,000 | New Conventional | |
| Previous Owner | $91,445 | Unknown | |
| Previous Owner | $268,000 | New Conventional | |
| Previous Owner | $257,500 | New Conventional | |
| Previous Owner | $102,000 | Credit Line Revolving | |
| Previous Owner | $150,000 | Credit Line Revolving | |
| Previous Owner | $100,000 | Unknown | |
| Previous Owner | $50,000 | Credit Line Revolving | |
| Previous Owner | $125,000 | Credit Line Revolving | |
| Previous Owner | $210,000 | No Value Available |
Property History
| Date | Event | Price | Change | Sq Ft Price |
|---|---|---|---|---|
| 01/16/2025 01/16/25 | Sold | $540,000 | -6.9% | $115 / Sq Ft |
| 12/26/2024 12/26/24 | Pending | -- | -- | -- |
| 11/15/2024 11/15/24 | For Sale | $580,000 | +73.1% | $123 / Sq Ft |
| 01/18/2013 01/18/13 | Sold | $335,000 | -11.8% | $93 / Sq Ft |
| 10/10/2012 10/10/12 | Pending | -- | -- | -- |
| 03/14/2011 03/14/11 | For Sale | $379,950 | -- | $106 / Sq Ft |
Tax History Compared to Growth
Tax History
| Year | Tax Paid | Tax Assessment Tax Assessment Total Assessment is a certain percentage of the fair market value that is determined by local assessors to be the total taxable value of land and additions on the property. | Land | Improvement |
|---|---|---|---|---|
| 2023 | $8,876 | $515,300 | $105,600 | $409,700 |
| 2022 | $8,406 | $429,700 | $98,600 | $331,100 |
| 2021 | $8,916 | $414,700 | $98,600 | $316,100 |
| 2020 | $8,916 | $412,700 | $98,600 | $314,100 |
| 2019 | $8,038 | $381,400 | $70,400 | $311,000 |
| 2018 | $7,812 | $381,400 | $70,400 | $311,000 |
| 2017 | $8,242 | $387,000 | $70,400 | $316,600 |
| 2016 | $7,877 | $370,600 | $70,400 | $300,200 |
| 2015 | $8,050 | $378,356 | $70,414 | $307,942 |
| 2014 | $8,050 | $378,356 | $70,414 | $307,942 |
| 2013 | $7,878 | $378,356 | $70,414 | $307,942 |
Agents Affiliated with this Home
-
R
Seller's Agent in 2025
Rita Kenney
Realty87
-
J
Buyer's Agent in 2025
Jenna Burt-Top Tier Home Team
Keller Williams Legacy Group
-
J
Seller's Agent in 2013
Jane Glantz
SKOGMAN REALTY
-
D
Buyer's Agent in 2013
David Schulte
Realty87
Map
Source: Cedar Rapids Area Association of REALTORS®
MLS Number: 2407914
APN: 14232-29008-00000
- 2144 Grande Ave SE
- 307 Crescent St SE
- 362 Garden Dr SE
- 38/3 21st St SE
- 306 Linden Terrace SE
- 2325 Grande Ave SE
- 2011 Washington Ave SE
- 2001 Washington Ave SE
- 1900 Linden Dr SE
- 371 20th St SE
- 351 19th St SE
- 1812 Blake Blvd SE
- 1813 3rd Ave SE
- 384 21st St SE
- 383 21st St SE
- 1818 Park Ave SE
- 2021 Bever Ave SE
- 2251 Bever Ave SE
- 1953 1st Ave SE Unit 306
- 1953 1st Ave SE Unit 301

