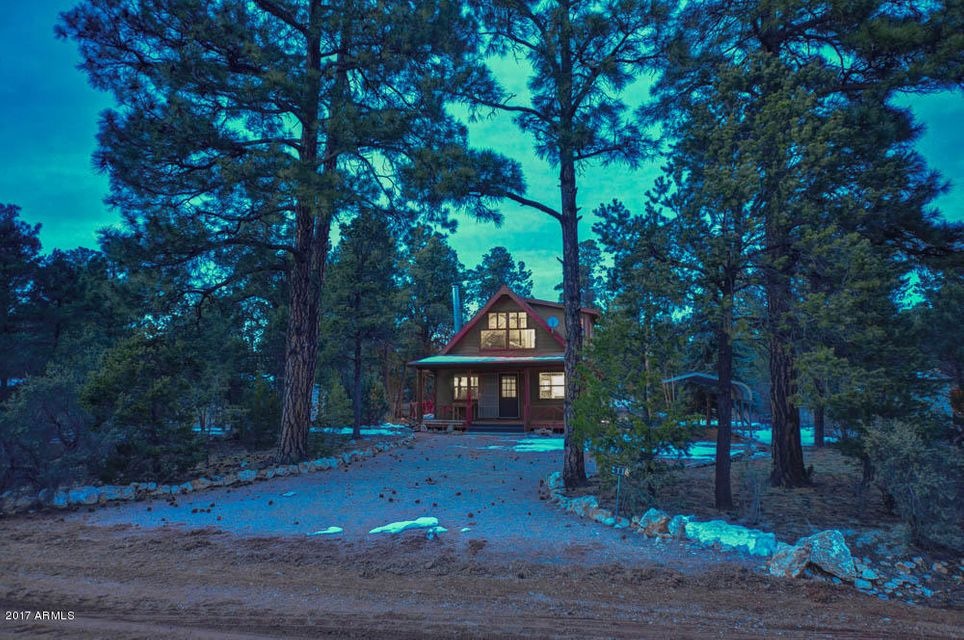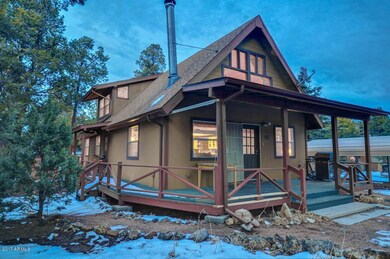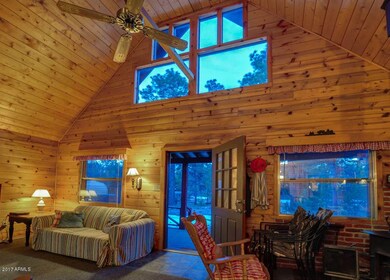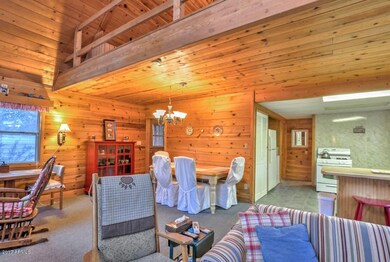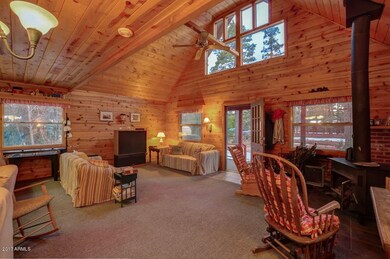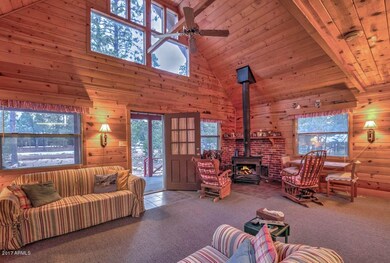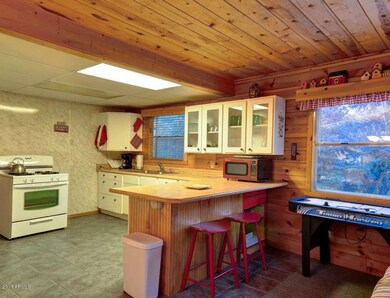
2118 Bluejay Rd Overgaard, AZ 85933
Highlights
- Vaulted Ceiling
- Wood Flooring
- No HOA
- Capps Elementary School Rated A-
- Main Floor Primary Bedroom
- Covered patio or porch
About This Home
As of June 2017CHARMING CHALET STYLE MTN CABIN!! Affordable get away nestled amongst ponderosas on a .23 acre lot. Two spacious bedrooms and 2 baths, open great room with knotty pine throughout, extra loft/sleeping area, forced air heat, shed & carport & a wrap around deck to enjoy the outdoors. Start enjoying mountain living!
Last Agent to Sell the Property
Dominion Group Properties License #BR550063000 Listed on: 02/03/2017
Home Details
Home Type
- Single Family
Est. Annual Taxes
- $1,014
Year Built
- Built in 1986
Lot Details
- 10,018 Sq Ft Lot
- Partially Fenced Property
Parking
- 1 Carport Space
Home Design
- Wood Frame Construction
- Composition Roof
- Siding
Interior Spaces
- 1,351 Sq Ft Home
- 2-Story Property
- Vaulted Ceiling
- Ceiling Fan
- Free Standing Fireplace
- Living Room with Fireplace
Kitchen
- Breakfast Bar
- Gas Cooktop
Flooring
- Wood
- Carpet
- Tile
Bedrooms and Bathrooms
- 2 Bedrooms
- Primary Bedroom on Main
- 2 Bathrooms
- Bathtub With Separate Shower Stall
Laundry
- Laundry in unit
- Dryer
- Washer
Outdoor Features
- Covered patio or porch
Schools
- Out Of Maricopa Cnty Elementary And Middle School
- Out Of Maricopa Cnty High School
Utilities
- Heating System Uses Natural Gas
- Septic Tank
Community Details
- No Home Owners Association
- Buckskin Ac #5 Subdivision
Listing and Financial Details
- Tax Lot 449
- Assessor Parcel Number 206-19-209
Ownership History
Purchase Details
Home Financials for this Owner
Home Financials are based on the most recent Mortgage that was taken out on this home.Purchase Details
Home Financials for this Owner
Home Financials are based on the most recent Mortgage that was taken out on this home.Purchase Details
Home Financials for this Owner
Home Financials are based on the most recent Mortgage that was taken out on this home.Similar Home in Overgaard, AZ
Home Values in the Area
Average Home Value in this Area
Purchase History
| Date | Type | Sale Price | Title Company |
|---|---|---|---|
| Warranty Deed | $260,000 | Great American Title Agnecy | |
| Interfamily Deed Transfer | -- | Pioneer Title Agency | |
| Warranty Deed | $144,900 | Pioneer Title Agency | |
| Warranty Deed | -- | Lawyers Title Of Arizona |
Mortgage History
| Date | Status | Loan Amount | Loan Type |
|---|---|---|---|
| Open | $208,000 | New Conventional | |
| Previous Owner | $142,600 | New Conventional | |
| Previous Owner | $142,274 | FHA | |
| Previous Owner | $120,000 | New Conventional |
Property History
| Date | Event | Price | Change | Sq Ft Price |
|---|---|---|---|---|
| 06/02/2017 06/02/17 | Sold | $144,900 | 0.0% | $107 / Sq Ft |
| 06/02/2017 06/02/17 | Sold | $144,900 | -6.5% | $107 / Sq Ft |
| 06/01/2017 06/01/17 | Price Changed | $154,900 | +6.9% | $115 / Sq Ft |
| 05/20/2017 05/20/17 | For Sale | $144,900 | 0.0% | $107 / Sq Ft |
| 04/28/2017 04/28/17 | For Sale | $144,900 | 0.0% | $107 / Sq Ft |
| 03/28/2017 03/28/17 | Pending | -- | -- | -- |
| 02/03/2017 02/03/17 | For Sale | $144,900 | -- | $107 / Sq Ft |
Tax History Compared to Growth
Tax History
| Year | Tax Paid | Tax Assessment Tax Assessment Total Assessment is a certain percentage of the fair market value that is determined by local assessors to be the total taxable value of land and additions on the property. | Land | Improvement |
|---|---|---|---|---|
| 2026 | $1,195 | -- | -- | -- |
| 2025 | $1,162 | $22,292 | $2,566 | $19,726 |
| 2024 | $1,101 | $23,568 | $2,675 | $20,893 |
| 2023 | $1,162 | $20,175 | $1,343 | $18,832 |
| 2022 | $1,101 | $0 | $0 | $0 |
| 2021 | $1,107 | $0 | $0 | $0 |
| 2020 | $1,264 | $0 | $0 | $0 |
| 2019 | $1,157 | $0 | $0 | $0 |
| 2018 | $1,104 | $0 | $0 | $0 |
| 2017 | $1,065 | $0 | $0 | $0 |
| 2016 | $1,014 | $0 | $0 | $0 |
| 2015 | $945 | $9,050 | $1,700 | $7,350 |
Agents Affiliated with this Home
-
Carissa Nickols

Seller's Agent in 2017
Carissa Nickols
Dominion Group Properties
(928) 240-1376
106 in this area
128 Total Sales
-
B
Buyer's Agent in 2017
BOARD NON
Aspen Properties, Inc. - Pinetop
-
N
Buyer's Agent in 2017
Non Board
Non-Board Office
-
Shane Saunders

Buyer's Agent in 2017
Shane Saunders
My Home Group
(480) 299-6417
104 Total Sales
Map
Source: Arizona Regional Multiple Listing Service (ARMLS)
MLS Number: 5556323
APN: 206-19-209
- 3050 Chevelon Rd
- 2141 Cottontail Rd
- 2143 Cottontail Rd
- 2097 Ranger Rd
- 2158 Fishermans Rd
- 2158 Cottontail Rd
- 2920 Wildcat Trail
- 2979 Western Star Dr
- 2127 Pony Rd
- PAR 007H Chevelon Rd
- 2891 Antelope Trail
- 2124 Forest Park Dr
- 2128 Forest Park Dr
- 2175 S Woods Dr Unit N
- 3004 Pinewood Dr
- 2075 Thousand Pines Dr
- 2965 Lonestar Dr
- 2074 Thousand Pines Dr
- 0 Buckskin Rd
- TBD Buckskin Rd Unit A
