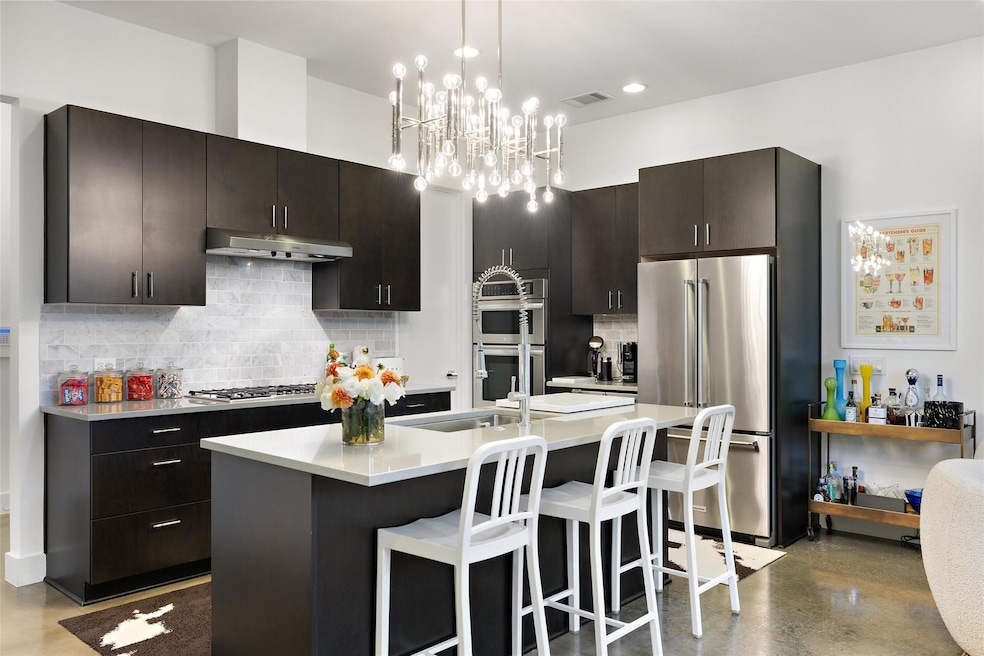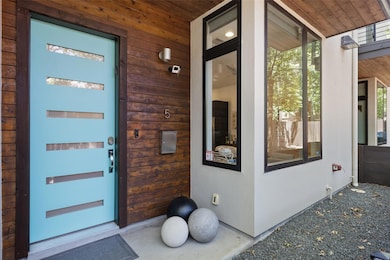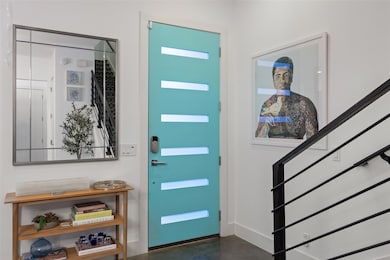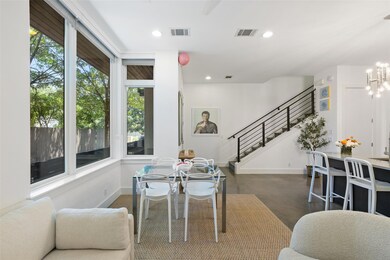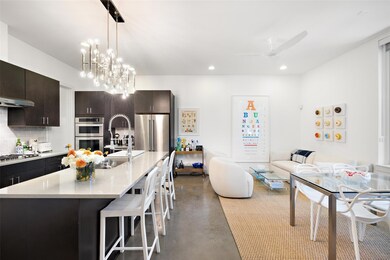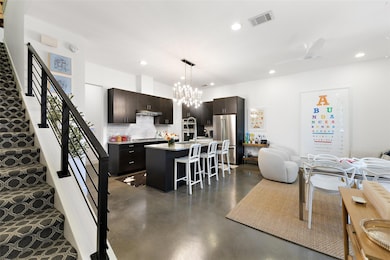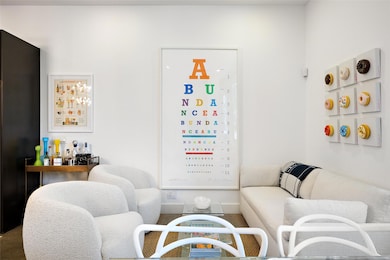2118 Brackenridge St Unit 5 Austin, TX 78704
SoCo NeighborhoodEstimated payment $5,847/month
Highlights
- Open Floorplan
- Steam Shower
- Balcony
- Wood Flooring
- Wine Refrigerator
- Porch
About This Home
Welcome to 2118 Brackenridge Street #5—a beautifully finished 3-bedroom, 2.5-bath residence that pairs modern design with an unbeatable Travis Heights location, just south of Downtown Austin. The open-concept main level is anchored by a sleek kitchen with built-in stainless-steel appliances, a wine fridge, and a statement chandelier above the island. The adjoining dining and living areas flow seamlessly together, creating an ideal space for both entertaining and everyday living. A convenient mudroom and powder bath off the two-car garage adds functionality without sacrificing style. Upstairs, the primary suite offers a private balcony, generous closet, and a spa-inspired bath with an oversized walk-in shower. Two additional bedrooms and a full bath provide flexibility for guests, family, or a dedicated home office. Thoughtful finishes throughout underscore the home’s modern character and attention to detail. Set in the heart of one of Austin’s most coveted neighborhoods, this residence places you just minutes from South Congress, Lady Bird Lake, and Downtown. Enjoy lock-and-leave living with minimal exterior maintenance and easy access to some of Austin’s best dining, shopping, and entertainment—just a short walk, bike, or scooter ride away. 2118 Brackenridge Street #5 combines style, livability, and location—all in one!
Listing Agent
Moreland Properties Brokerage Phone: (512) 480-0848 License #0535586 Listed on: 09/04/2025

Property Details
Home Type
- Condominium
Est. Annual Taxes
- $9,482
Year Built
- Built in 2013
Lot Details
- Northeast Facing Home
- Wood Fence
HOA Fees
- $455 Monthly HOA Fees
Parking
- 2 Car Attached Garage
- Secured Garage or Parking
Home Design
- Slab Foundation
- Metal Roof
- Stucco
Interior Spaces
- 1,667 Sq Ft Home
- 2-Story Property
- Open Floorplan
- Built-In Features
- Ceiling Fan
- Recessed Lighting
- Chandelier
- Window Treatments
- Washer and Dryer
Kitchen
- Eat-In Kitchen
- Breakfast Bar
- Built-In Oven
- Built-In Gas Range
- Microwave
- Dishwasher
- Wine Refrigerator
- Kitchen Island
- Disposal
Flooring
- Wood
- Concrete
- Tile
Bedrooms and Bathrooms
- 3 Bedrooms
- Walk-In Closet
- Double Vanity
- Steam Shower
- Walk-in Shower
Home Security
Outdoor Features
- Balcony
- Porch
Schools
- Travis Hts Elementary School
- Lively Middle School
- Travis High School
Utilities
- Central Heating and Cooling System
- Natural Gas Connected
Listing and Financial Details
- Assessor Parcel Number 03030015060000
Community Details
Overview
- Association fees include common area maintenance, insurance, maintenance structure
- Brackenridge Association
- South River Cityhomes Condominiums Subdivision
Security
- Fire and Smoke Detector
Map
Home Values in the Area
Average Home Value in this Area
Tax History
| Year | Tax Paid | Tax Assessment Tax Assessment Total Assessment is a certain percentage of the fair market value that is determined by local assessors to be the total taxable value of land and additions on the property. | Land | Improvement |
|---|---|---|---|---|
| 2025 | $9,482 | $462,626 | $102,889 | $359,737 |
| 2023 | $7,796 | $528,407 | $0 | $0 |
| 2022 | $9,487 | $480,370 | $0 | $0 |
| 2021 | $9,506 | $436,700 | $102,889 | $523,139 |
| 2020 | $8,515 | $397,000 | $85,741 | $311,259 |
| 2018 | $9,103 | $411,181 | $85,741 | $325,440 |
| 2017 | $10,190 | $456,903 | $85,741 | $371,162 |
| 2016 | $10,249 | $459,561 | $85,741 | $373,820 |
| 2015 | $3,219 | $470,794 | $85,741 | $385,053 |
| 2014 | $3,219 | $135,254 | $51,444 | $83,810 |
Property History
| Date | Event | Price | List to Sale | Price per Sq Ft | Prior Sale |
|---|---|---|---|---|---|
| 09/04/2025 09/04/25 | For Sale | $875,000 | +63.6% | $525 / Sq Ft | |
| 07/14/2014 07/14/14 | Sold | -- | -- | -- | View Prior Sale |
| 06/12/2014 06/12/14 | Pending | -- | -- | -- | |
| 06/02/2014 06/02/14 | For Sale | $534,900 | -- | $317 / Sq Ft |
Purchase History
| Date | Type | Sale Price | Title Company |
|---|---|---|---|
| Warranty Deed | -- | None Available | |
| Interfamily Deed Transfer | -- | Heritage Title | |
| Warranty Deed | -- | Gracy Title |
Mortgage History
| Date | Status | Loan Amount | Loan Type |
|---|---|---|---|
| Previous Owner | $400,000 | New Conventional | |
| Previous Owner | $210,000 | Adjustable Rate Mortgage/ARM |
Source: Unlock MLS (Austin Board of REALTORS®)
MLS Number: 9419032
APN: 832427
- 2107 Brackenridge St Unit 1
- 2107 Brackenridge St Unit 2
- 2102 Brackenridge St
- 2105 Brackenridge St
- 217 Leland St
- 2121 S Congress Ave Unit 319
- 2121 S Congress Ave Unit 518B
- 2121 S Congress Ave Unit 640
- 2121 S Congress Ave Unit 502
- 2121 S Congress Ave Unit 218
- 2121 S Congress Ave Unit 318B
- 2121 S Congress Ave Unit 714
- 2121 S Congress Ave Unit 430
- 2121 S Congress Ave Unit 445
- 2121 S Congress Ave Unit 323
- 2215 Post Rd Unit 2022
- 2215 Post Rd Unit 1034
- 2215 Post Rd Unit 2029
- 2203 Lindell Ave
- A4 Plan at Leland - Leland South Congress
- 2109 Nickerson St
- 2107 Brackenridge St Unit B
- 203 Leland St
- 2215 Post Rd Unit 2051
- 2215 Post Rd Unit 2033
- 2215 Post Rd Unit 2028
- 2215 Post Rd Unit 1010
- 2215 Post Rd Unit 2022
- 2020 S Congress Ave Unit 1110
- 2020 S Congress Ave Unit 1209
- 2020 S Congress Ave Unit 1313
- 2020 S Congress Ave Unit 1224
- 2020 S Congress Ave Unit 1216
- 2020 S Congress Ave Unit 2102
- 1920 Newning Ave
- 2310 Rebel Rd Unit B
- 1909 Eva St
- 1804 Brackenridge St Unit ID1319933P
- 300 Crockett St Unit 103
- 2302 E Side Dr Unit 20
