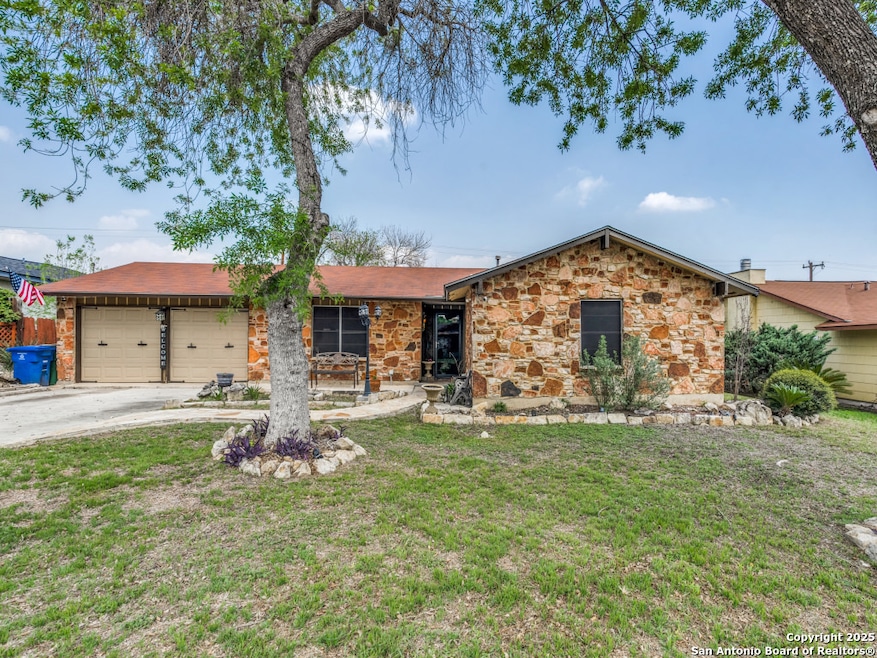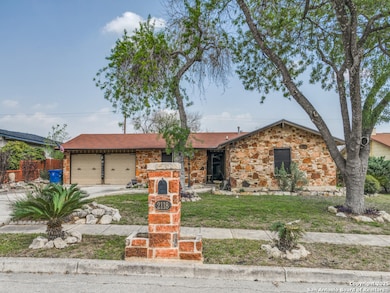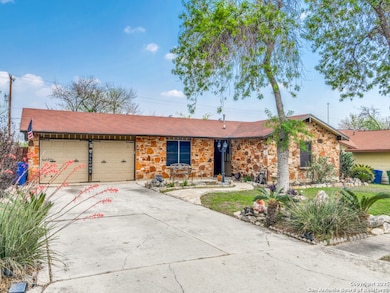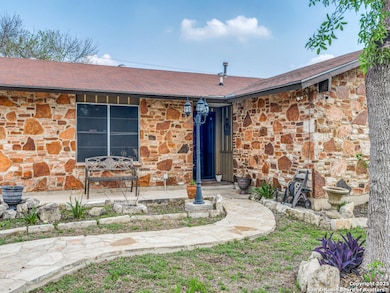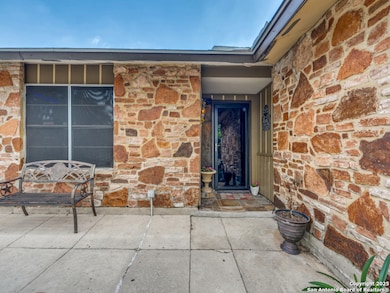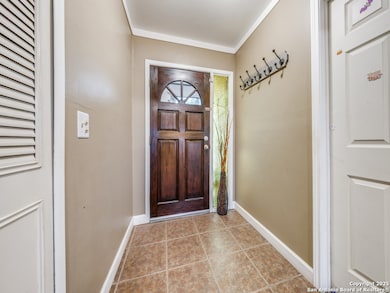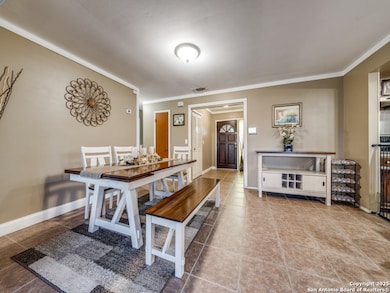
2118 Cedar Run Dr San Antonio, TX 78245
Adams Hill NeighborhoodEstimated payment $1,814/month
Highlights
- Above Ground Pool
- Mature Trees
- Two Living Areas
- Custom Closet System
- Solid Surface Countertops
- Covered patio or porch
About This Home
Beautifully maintained and move-in-ready, this home offers space, style, and smart potential just minutes from Lackland AFB. Featuring 3 bedrooms, 2 full bathrooms, and a extra family room, this Texas Hill Country-style home has a flexible layout ideal for families, multi-generational living, or investment opportunities. The main living area boasts high ceilings with exposed wood beams and oversized windows that flood the space with natural light. A second living area offers options for a home office, game room, or bonus room to suit your lifestyle. The kitchen includes a cozy breakfast nook with a bay window-perfect for casual meals or morning coffee. All bedrooms are generously sized for comfort and functionality, and the open layout allows for easy furniture flow. Step outside to a spacious enclosed patio with two gazebos-ideal for entertaining or relaxing year-round. The backyard is a blank canvas ready for gardening, play areas, or outdoor enhancements. Additional features include a 2-car garage with openers, a full security system for peace of mind, and a prime location near shopping, dining, and major employers. Priced to sell and loaded with potential, this home is a smart buy for first-time buyers, seasoned homeowners, or investors. Schedule your showing today and explore the possibilities!
Listing Agent
Rayenari Suarez
K&E Realty Listed on: 04/03/2025
Home Details
Home Type
- Single Family
Est. Annual Taxes
- $4,511
Year Built
- Built in 1972
Lot Details
- 9,583 Sq Ft Lot
- Fenced
- Level Lot
- Mature Trees
Parking
- 2 Car Attached Garage
Home Design
- Slab Foundation
- Composition Roof
Interior Spaces
- 1,540 Sq Ft Home
- Property has 1 Level
- Ceiling Fan
- Window Treatments
- Two Living Areas
- Washer Hookup
Kitchen
- Eat-In Kitchen
- Walk-In Pantry
- Stove
- Cooktop
- Solid Surface Countertops
Flooring
- Carpet
- Ceramic Tile
Bedrooms and Bathrooms
- 3 Bedrooms
- Custom Closet System
- 2 Full Bathrooms
Outdoor Features
- Above Ground Pool
- Covered patio or porch
- Gazebo
Schools
- Adams Hll Elementary School
- Pease Middle School
- Stevens High School
Utilities
- Central Heating and Cooling System
- Programmable Thermostat
- Electric Water Heater
Additional Features
- Wheelchair Adaptable
- Energy-Efficient HVAC
Community Details
- Adams Hill Subdivision
Listing and Financial Details
- Legal Lot and Block 32 / 13
- Assessor Parcel Number 181590130320
- Seller Concessions Offered
Map
Home Values in the Area
Average Home Value in this Area
Tax History
| Year | Tax Paid | Tax Assessment Tax Assessment Total Assessment is a certain percentage of the fair market value that is determined by local assessors to be the total taxable value of land and additions on the property. | Land | Improvement |
|---|---|---|---|---|
| 2024 | $4,511 | $197,030 | $46,770 | $150,260 |
| 2023 | $4,511 | $182,470 | $46,770 | $143,230 |
| 2022 | $4,106 | $165,882 | $37,090 | $153,510 |
| 2021 | $3,866 | $150,802 | $33,720 | $132,780 |
| 2020 | $3,577 | $137,093 | $26,500 | $129,160 |
| 2019 | $3,339 | $124,630 | $18,950 | $121,760 |
| 2018 | $3,037 | $113,300 | $18,950 | $111,230 |
| 2017 | $2,766 | $103,000 | $18,950 | $84,050 |
| 2016 | $2,601 | $96,870 | $18,950 | $77,920 |
| 2015 | $2,141 | $89,150 | $18,950 | $70,200 |
| 2014 | $2,141 | $79,340 | $0 | $0 |
Property History
| Date | Event | Price | Change | Sq Ft Price |
|---|---|---|---|---|
| 07/14/2025 07/14/25 | Price Changed | $259,900 | -0.8% | $169 / Sq Ft |
| 07/09/2025 07/09/25 | Price Changed | $262,000 | -0.4% | $170 / Sq Ft |
| 06/25/2025 06/25/25 | Price Changed | $263,000 | -0.8% | $171 / Sq Ft |
| 06/16/2025 06/16/25 | Price Changed | $265,000 | -1.7% | $172 / Sq Ft |
| 06/05/2025 06/05/25 | Price Changed | $269,500 | -1.1% | $175 / Sq Ft |
| 05/23/2025 05/23/25 | Price Changed | $272,500 | -0.4% | $177 / Sq Ft |
| 05/12/2025 05/12/25 | Price Changed | $273,500 | -0.2% | $178 / Sq Ft |
| 04/30/2025 04/30/25 | Price Changed | $274,000 | -0.4% | $178 / Sq Ft |
| 04/16/2025 04/16/25 | Price Changed | $275,000 | -1.4% | $179 / Sq Ft |
| 04/03/2025 04/03/25 | For Sale | $279,000 | -- | $181 / Sq Ft |
Purchase History
| Date | Type | Sale Price | Title Company |
|---|---|---|---|
| Warranty Deed | -- | Lalt |
Mortgage History
| Date | Status | Loan Amount | Loan Type |
|---|---|---|---|
| Open | $65,591 | Purchase Money Mortgage | |
| Previous Owner | $40,600 | Unknown |
Similar Homes in San Antonio, TX
Source: San Antonio Board of REALTORS®
MLS Number: 1855396
APN: 18159-013-0320
- 9634 Adams Hill Dr
- 2117 Farmsville Dr
- 9622 Five Forks
- 9723 Five Forks St
- 9438 Stones River Dr
- 9815 Marbach Garden
- 9402 Everton
- 1710 Shieldhall
- 2126 Fort Sumter St
- 2130 Fort Sumter St
- 9239 Everton
- 9235 Everton
- 318 Autumn Pass
- 9807 Messenger Pass
- 9730 Vale
- 9619 Vale
- 9106 Port Hudson St
- 9171 Everton
- 9630 Simplicity Dr
- 9838 Raven Field Dr
- 9614 Boonsboro Dr
- 2167 Mossy Creek Dr
- 2122 Marbach Woods
- 9720 Marbach Brook
- 9802 Marbach Brook
- 9731 Marbach Crest
- 9627 Strand Ct
- 9131 Mobile Bay St
- 16 Bratton Dr
- 319 Autumn Pass
- 9223 Everton
- 9203 Everton
- 1530 Marbach Oaks Rd
- 9638 Green Plain Dr
- 9615 Vale
- 15 Autumn Pass
- 9854 Raven Field Dr
- 13012 Tiny Tree Ln
- 2111 Paddle Creek
- 9878 Misty Plain Dr
