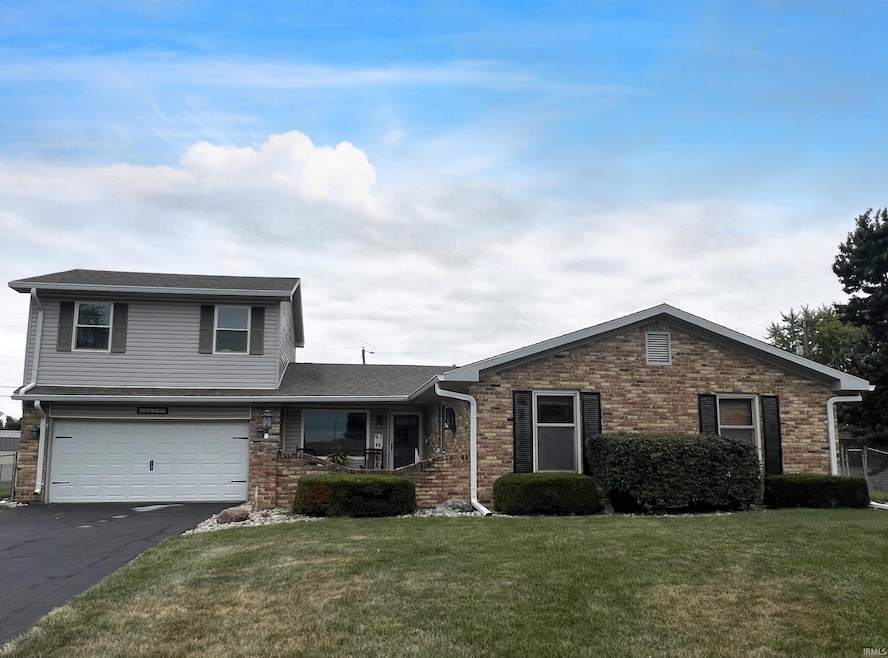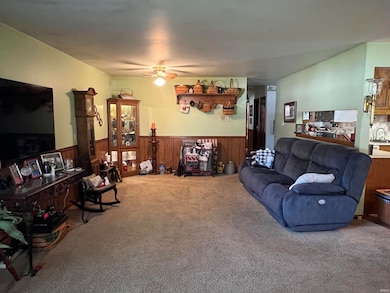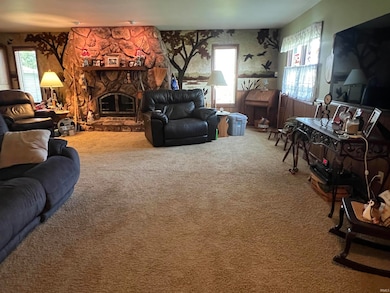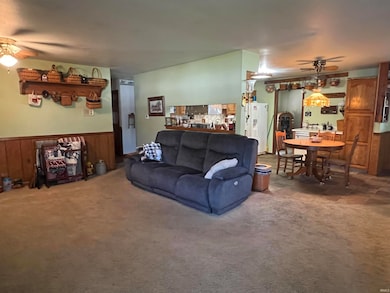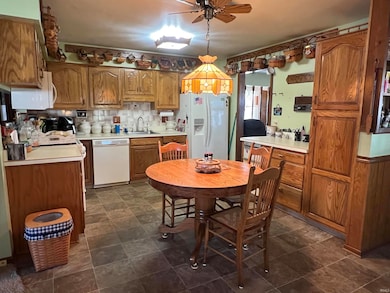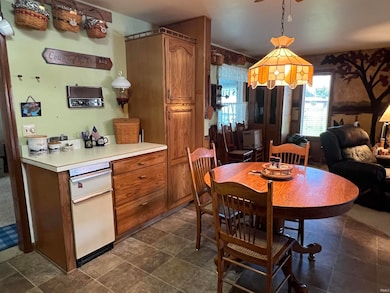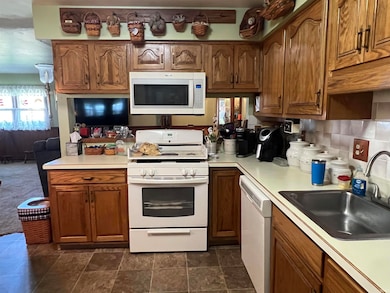2118 Chevy Ct Kokomo, IN 46902
Cedar Crest NeighborhoodEstimated payment $1,297/month
Highlights
- Primary Bedroom Suite
- 2 Car Attached Garage
- Bathtub with Shower
- Enclosed Patio or Porch
- Eat-In Kitchen
- Landscaped
About This Home
This well-maintained 4-bedroom home offers space, versatility, and comfort both inside and out. The main level features an oversized living room with a cozy gas fireplace which could be converted back to wood-burning, and is perfect for gatherings. A 4-seasons room with a gas stove heater provides year-round enjoyment and extra living space. The kitchen comes complete with appliances, making move-in easy. Upstairs, you’ll find a private apartment with its own bedroom, full bath, and kitchen—ideal for guests or extended family. With access through the garage or a private outdoor entrance, it’s a versatile space that adds incredible value. Outside, the fenced yard provides plenty of room for play, pets, or gardening. There is more than enough garage space, including a 2-car attached garage plus an additional 2-car detached garage. Recent updates include a 2-year-old roof and newer windows in most rooms, giving peace of mind for years to come. This property combines comfort, flexibility, and peace of mind—all in one inviting package.
Home Details
Home Type
- Single Family
Est. Annual Taxes
- $2,269
Year Built
- Built in 1971
Lot Details
- 0.32 Acre Lot
- Lot Dimensions are 100x138
- Property is Fully Fenced
- Chain Link Fence
- Landscaped
- Irregular Lot
Parking
- 2 Car Attached Garage
- Garage Door Opener
- Driveway
Home Design
- Brick Exterior Construction
- Slab Foundation
- Shingle Roof
- Vinyl Construction Material
Interior Spaces
- 2,287 Sq Ft Home
- 2-Story Property
- Gas Log Fireplace
- Living Room with Fireplace
- Crawl Space
- Washer and Electric Dryer Hookup
Kitchen
- Eat-In Kitchen
- Gas Oven or Range
- Laminate Countertops
Flooring
- Carpet
- Laminate
Bedrooms and Bathrooms
- 4 Bedrooms
- Primary Bedroom Suite
- Bathtub with Shower
- Separate Shower
Schools
- Elwood Haynes Elementary School
- Maple Crest Middle School
- Kokomo High School
Utilities
- Forced Air Heating and Cooling System
- Heating System Uses Gas
Additional Features
- Enclosed Patio or Porch
- Suburban Location
Community Details
- Cedar Crest / Cedarcrest Subdivision
Listing and Financial Details
- Assessor Parcel Number 34-10-05-178-039.000-002
Map
Home Values in the Area
Average Home Value in this Area
Tax History
| Year | Tax Paid | Tax Assessment Tax Assessment Total Assessment is a certain percentage of the fair market value that is determined by local assessors to be the total taxable value of land and additions on the property. | Land | Improvement |
|---|---|---|---|---|
| 2024 | $2,064 | $226,000 | $34,200 | $191,800 |
| 2022 | $2,203 | $196,300 | $21,400 | $174,900 |
| 2021 | $1,928 | $171,600 | $21,400 | $150,200 |
| 2020 | $1,702 | $148,400 | $21,400 | $127,000 |
| 2019 | $1,491 | $126,900 | $18,700 | $108,200 |
| 2018 | $1,602 | $137,000 | $18,700 | $118,300 |
| 2017 | $1,441 | $122,100 | $18,700 | $103,400 |
| 2016 | $1,522 | $129,200 | $18,700 | $110,500 |
| 2014 | $1,366 | $118,300 | $15,400 | $102,900 |
| 2013 | $1,249 | $116,300 | $15,400 | $100,900 |
Property History
| Date | Event | Price | List to Sale | Price per Sq Ft |
|---|---|---|---|---|
| 10/14/2025 10/14/25 | Price Changed | $209,900 | -8.7% | $92 / Sq Ft |
| 09/15/2025 09/15/25 | For Sale | $229,900 | -- | $101 / Sq Ft |
Source: Indiana Regional MLS
MLS Number: 202537281
APN: 34-10-05-178-039.000-002
- 2131 Olds Dr
- 1505 S Goyer Rd
- 1904 Mohr Dr
- 1400 Belvedere Dr
- 1220 Meadowbrook Dr
- 1516 Belvedere Dr
- 1304 Imperial Dr
- 1711 Cadillac Dr E
- 2477 Schick Dr
- 1149 Emery St
- 1921 Saratoga Ave
- 1812 Cadillac Ct
- 250 S 150 St W
- 1830 S Goyer Rd
- 2605 E Markland Ave
- 1609 E Wheeler St
- 800 Clark St
- 1312 E Vaile Ave
- 1004 E Wheeler St
- 1348 S Waugh St
- 1930 S Goyer Rd
- 815 S Calumet St
- 918 S Bell St
- 918 S Bell St Unit 2
- 3017 Matthew Dr
- 912 S Market St Unit 912.5
- 518 E Vaile Ave
- 1625 S Union St
- 1012 E Taylor St
- 921 S Buckeye St Unit 4
- 921 S Buckeye St Unit 3
- 401 E Sycamore St
- 306 S Main St
- 610 S Washington St Unit 2 Upstairs
- 2205 S Washington St
- 101 N Union St
- 200 N Union St
- 619 S Webster St
- 419 W Lincoln Rd
- 611 N Main St Unit 3
