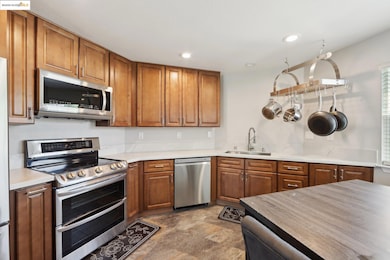
2118 Connie Ln Oakley, CA 94561
Neroly NeighborhoodEstimated payment $3,526/month
Highlights
- Updated Kitchen
- Solid Surface Countertops
- 2 Car Attached Garage
- Traditional Architecture
- No HOA
- 2-minute walk to Crockett Park
About This Home
Welcome to this single story home in a desirable neighborhood, boasting 3 bedrooms and 2 bathrooms. As you walk through the front door, you're greeted into the family room, featuring the kitchen right off the main living space. Stepping into the kitchen, you'll find quartz counter tops and shaker cabinets. Down the hall, you'll be met with the primary suite, featuring an en-suite bathroom and walk in closet. Further down the hall are two additional bedrooms, a full bathroom and laundry room. Step out back through the slider to an inviting backyard designed for families and entertaining guests. The location of this home is ideal, within walking distance to Crockett Park, featuring expansive grass areas, a play structure and basketball courts. You'll find that you are near shopping, dining and Highway 4 access.
Listing Agent
Nicole Higbee
Redfin Corporation License #02190816 Listed on: 05/22/2025
Open House Schedule
-
Saturday, September 06, 20251:00 to 3:00 pm9/6/2025 1:00:00 PM +00:009/6/2025 3:00:00 PM +00:00OH 1-3pmAdd to Calendar
-
Sunday, September 07, 20251:00 to 3:00 pm9/7/2025 1:00:00 PM +00:009/7/2025 3:00:00 PM +00:00OH 1-3pmAdd to Calendar
Home Details
Home Type
- Single Family
Est. Annual Taxes
- $3,439
Year Built
- Built in 1991
Lot Details
- 5,743 Sq Ft Lot
- Fenced
- Backyard Sprinklers
- Sprinklers on Timer
- Back and Front Yard
Parking
- 2 Car Attached Garage
Home Design
- Traditional Architecture
- Stucco
Interior Spaces
- 1,419 Sq Ft Home
- 1-Story Property
- Ceiling Fan
- Wood Burning Fireplace
- Window Treatments
- Family Room
Kitchen
- Updated Kitchen
- Electric Range
- Microwave
- Dishwasher
- Solid Surface Countertops
Flooring
- Tile
- Vinyl
Bedrooms and Bathrooms
- 3 Bedrooms
- 2 Full Bathrooms
Laundry
- Laundry Room
- Laundry Cabinets
Home Security
- Carbon Monoxide Detectors
- Fire and Smoke Detector
Utilities
- Forced Air Heating and Cooling System
- 220 Volts
Community Details
- No Home Owners Association
- Delta Association
- Oakley Subdivision
Map
Home Values in the Area
Average Home Value in this Area
Tax History
| Year | Tax Paid | Tax Assessment Tax Assessment Total Assessment is a certain percentage of the fair market value that is determined by local assessors to be the total taxable value of land and additions on the property. | Land | Improvement |
|---|---|---|---|---|
| 2025 | $3,439 | $227,291 | $50,152 | $177,139 |
| 2024 | $3,439 | $222,835 | $49,169 | $173,666 |
| 2023 | $3,357 | $218,466 | $48,205 | $170,261 |
| 2022 | $3,122 | $195,260 | $47,260 | $148,000 |
| 2021 | $3,210 | $209,984 | $46,334 | $163,650 |
| 2019 | $2,960 | $203,757 | $44,960 | $158,797 |
| 2018 | $2,880 | $199,763 | $44,079 | $155,684 |
| 2017 | $2,843 | $195,847 | $43,215 | $152,632 |
| 2016 | $2,794 | $192,008 | $42,368 | $149,640 |
| 2015 | $2,947 | $189,125 | $41,732 | $147,393 |
| 2014 | $3,455 | $185,421 | $40,915 | $144,506 |
Property History
| Date | Event | Price | Change | Sq Ft Price |
|---|---|---|---|---|
| 09/03/2025 09/03/25 | For Sale | $599,000 | 0.0% | $422 / Sq Ft |
| 08/24/2025 08/24/25 | Pending | -- | -- | -- |
| 08/21/2025 08/21/25 | Price Changed | $599,000 | -1.8% | $422 / Sq Ft |
| 07/09/2025 07/09/25 | Price Changed | $610,000 | -2.4% | $430 / Sq Ft |
| 06/19/2025 06/19/25 | Price Changed | $625,000 | -2.2% | $440 / Sq Ft |
| 05/22/2025 05/22/25 | For Sale | $639,000 | -- | $450 / Sq Ft |
Purchase History
| Date | Type | Sale Price | Title Company |
|---|---|---|---|
| Grant Deed | $145,000 | First American Title Guarant | |
| Interfamily Deed Transfer | -- | -- |
Mortgage History
| Date | Status | Loan Amount | Loan Type |
|---|---|---|---|
| Open | $65,000 | Credit Line Revolving | |
| Closed | $50,000 | Credit Line Revolving | |
| Open | $295,000 | Unknown | |
| Closed | $30,000 | Credit Line Revolving | |
| Closed | $20,000 | Credit Line Revolving | |
| Closed | $288,000 | Unknown | |
| Closed | $250,000 | Unknown | |
| Closed | $94,000 | Unknown | |
| Closed | $40,832 | Unknown | |
| Closed | $5,639 | Stand Alone Second | |
| Closed | $143,354 | FHA |
Similar Homes in Oakley, CA
Source: bridgeMLS
MLS Number: 41097420
APN: 041-184-013-5
- 25 Megan Ct
- 2107 Chicory Dr
- 151 Bedford Ln
- 0 Empire Ave Unit 41097524
- 80 Mandeville Ct
- 4588 El Monte Ct
- 1732 Isleton Ct
- 102 Sonora Ct
- 4780 Burgundy Dr
- 2019 Verona Ct
- 1610 Coventry Dr
- 1916 Gamay Dr
- 4901 Beldin Ln
- 200 Spindrift Ct
- 4639 Alder Dr
- 2085 Springbrook Ct
- 4761 Live Oak Ave
- 2084 Springbrook Ct
- 721 Woodmeadow Place
- 2924 Terra Verde Ln
- 2605 Main St
- 69 Carol Ln
- 5301 Elm Ln
- 1892 Chandler Dr
- 5239 Woodside Way
- 2400 Shady Willow Ln
- 5332 Catanzaro Way
- 4900 Canada Valley Rd
- 3001 Kodiak St
- 2926 Winding Ln
- 2060 Salice Way
- 5100 Vista Grande Dr
- 4952 Ridgeview Dr
- 2255 Amber Ln
- 4517 Buckeye Ct
- 5249 Sungrove Way
- 2847 Honeysuckle Cir
- 5 Alvar Lp
- 5463 Alvar Loop
- 1982 Helena Way






