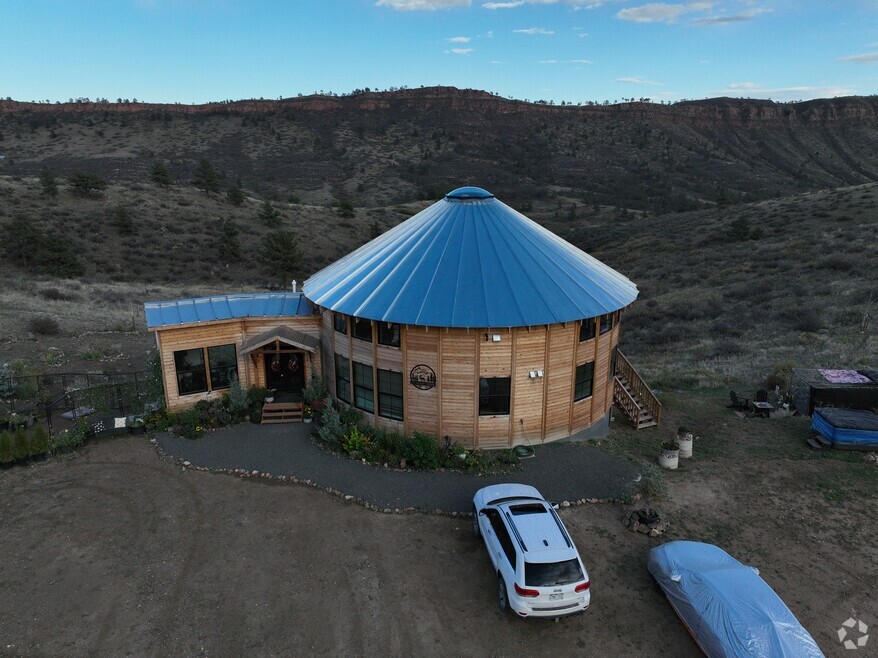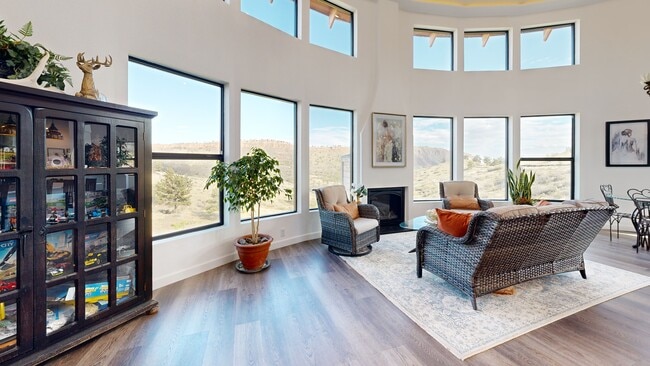
Estimated payment $5,985/month
Highlights
- Horses Allowed On Property
- 35.22 Acre Lot
- Meadow
- Lyons Elementary School Rated A-
- Mountain View
- Loft
About This Home
Experience unparalleled tranquility on this 35-acre mountain Elk Run Estates! Nestled just 11 miles from Boulder, this secluded gem is surrounded by the canyons and the majestic Rocky Mountains, offering 360 panoramic views. A rare and exclusive parcel of land/ horse property in the charming city of Lyons, which has a potential of building a second dwelling on it.
*** Custom built in 2024 with top-notch interior finishes, including chef’s kitchen with custom cabinets and ZLINE Autograph Appliance Package - 48 Inch Gas Range, Range Hood, Dishwasher, Refrigerator in Black with Champagne Bronze Accents. Upgraded engineered floors throughout the main floor and the basement. *BLACK DIAMOND IRON DOORS $22,000.
***Energy Efficiency Entire House e3 Power *New well and septic tank. Perfect round floor plan construction for the best wind sustainability - Engineered Roof & Walls Sheathing for winds @160 MPH
***ADDITIONAL INCLUSIONS & FEATURES: Work Shed, Steam Shower Wire Prep, Gas Fireplace with remote temp control, 2 wired for 220 Volt outside, RV electric hookups, RV waist hookup, 2nd build pad, back-up propane generator, Roofing material for patio covering - on site, engineered roof trusses for garage - on site.
***2025 improvements: new-built deck on the back of the house and front landscaping improvements
***The dirt road is maintained year round by the city, which provides access to the property.
*** Perfect as a vacation retreat or a serene haven for a family seeking complete privacy and a peaceful lifestyle. ***
Listing Agent
Own-Sweethome Realty LLC Brokerage Email: realtor@own-sweethome.com,303-669-7954 License #100070055 Listed on: 04/12/2025
Home Details
Home Type
- Single Family
Est. Annual Taxes
- $1,561
Year Built
- Built in 2024 | Remodeled
Lot Details
- 35.22 Acre Lot
- Property fronts a private road
- Dirt Road
- Open Space
- Dog Run
- Year Round Access
- Meadow
- Garden
- Property is zoned Agricultural (NEC)
Property Views
- Mountain
- Valley
Home Design
- Geodesic or Dome Home
- Frame Construction
- Metal Roof
Interior Spaces
- 2-Story Property
- Double Pane Windows
- Bay Window
- Great Room with Fireplace
- Family Room
- Dining Room
- Loft
Kitchen
- Double Oven
- Cooktop with Range Hood
- Microwave
- Dishwasher
- Disposal
Flooring
- Carpet
- Laminate
Bedrooms and Bathrooms
- Steam Shower
Laundry
- Laundry Room
- Dryer
- Washer
Finished Basement
- Walk-Out Basement
- 1 Bedroom in Basement
- Basement Window Egress
Home Security
- Carbon Monoxide Detectors
- Fire and Smoke Detector
Parking
- 6 Parking Spaces
- 1 RV Parking Space
Schools
- Lyons Elementary And Middle School
- Lyons High School
Utilities
- Forced Air Heating and Cooling System
- 110 Volts
- Well
- Septic Tank
Additional Features
- Pasture
- Horses Allowed On Property
Community Details
- No Home Owners Association
- Elk Run Estates Subdivision
- Foothills
- Greenbelt
Listing and Financial Details
- Exclusions: Seller’s personal property, staging items, potted flowers, planted Irises in the ground.
- Assessor Parcel Number R1667202
Map
Home Values in the Area
Average Home Value in this Area
Tax History
| Year | Tax Paid | Tax Assessment Tax Assessment Total Assessment is a certain percentage of the fair market value that is determined by local assessors to be the total taxable value of land and additions on the property. | Land | Improvement |
|---|---|---|---|---|
| 2025 | $1,561 | $18,851 | $198 | $18,653 |
| 2024 | $122 | $2,684 | $198 | $2,486 |
| 2022 | $37 | $195 | $195 | -- |
| 2021 | $21 | $215 | $215 | $0 |
| 2020 | $20 | $206 | $206 | $0 |
| 2019 | $20 | $206 | $206 | $0 |
| 2018 | $20 | $197 | $197 | $0 |
Property History
| Date | Event | Price | List to Sale | Price per Sq Ft | Prior Sale |
|---|---|---|---|---|---|
| 09/20/2025 09/20/25 | Price Changed | $1,100,000 | -4.3% | $311 / Sq Ft | |
| 09/07/2025 09/07/25 | Price Changed | $1,150,000 | -2.1% | $326 / Sq Ft | |
| 06/04/2025 06/04/25 | Price Changed | $1,175,000 | +2.2% | $333 / Sq Ft | |
| 06/04/2025 06/04/25 | Price Changed | $1,150,000 | -2.1% | $326 / Sq Ft | |
| 05/20/2025 05/20/25 | Price Changed | $1,175,000 | -2.1% | $333 / Sq Ft | |
| 04/12/2025 04/12/25 | For Sale | $1,200,000 | +389.8% | $340 / Sq Ft | |
| 11/26/2021 11/26/21 | Off Market | $245,000 | -- | -- | |
| 08/28/2020 08/28/20 | Sold | $245,000 | -2.0% | -- | View Prior Sale |
| 07/28/2020 07/28/20 | Price Changed | $250,000 | -7.4% | -- | |
| 05/28/2020 05/28/20 | For Sale | $269,900 | -- | -- |
Purchase History
| Date | Type | Sale Price | Title Company |
|---|---|---|---|
| Special Warranty Deed | $245,000 | None Listed On Document | |
| Warranty Deed | $195,000 | Fidelity National Title |
Mortgage History
| Date | Status | Loan Amount | Loan Type |
|---|---|---|---|
| Previous Owner | $170,000 | Unknown |
About the Listing Agent

Irina Debirova, the esteemed founder of Own-Sweethome Realty, stands out as an acclaimed top agent, having received four consecutive Diamond Club Awards since 2019. Her exceptional performance has established her as one of the premier Licensed Realtors at HomeSmart, both in Colorado and nationally.
Irina excels in catering to the needs of home buyers, sellers, and particularly specializes in working with investors.
Under her leadership since 2020, the Own-Sweethome Realty has
Irina's Other Listings
Source: REcolorado®
MLS Number: 6785063
APN: 04204-00-004
- 309 Gunn Ave
- 370 Blue Mountain Trail
- 433 Gunn Ave
- 1200 Ponderosa Hill Rd
- 304-308 McColm St
- 16450 Dakota Ridge Rd
- 220 Wark Ave
- 1570 County Road 37e
- 3600 Blue Mountain Trail
- 108 Lonestar Rd
- 15757 Moss Rock Ct
- 47 Sombrero Ct
- 1190 Lonestar Rd
- 1525 S County Road 27 E
- 1312 Steamboat Valley Rd
- 101 Lewis Ln
- 3001 Eagle Ridge Rd
- 0 Lucky Ln
- 952 Steamboat Valley Rd
- 6319 Sedona Hills Dr
- 2052 Apple Valley Rd Unit Side
- 365 Vasquez Ct
- 311 Evans St
- 401 Carter Dr
- 319 Mountain Climb Rd
- 2450 Airport Rd
- 3226 Lake Park Way
- 2871 Urban Place Unit A
- 1120 W County Road 14
- 2540 Sunset Dr
- 1601 N 4th St
- 3035 17th Ave
- 5047 St Andrews Dr
- 2400 17th Ave
- 1416-1422 S Dotsero Dr Unit 1416
- 305 E Colorado Ave
- 2861 Chickaree Place SW
- 1430 S Tyler Ave
- 2590 5th St SW
- 1752 Juniper St





