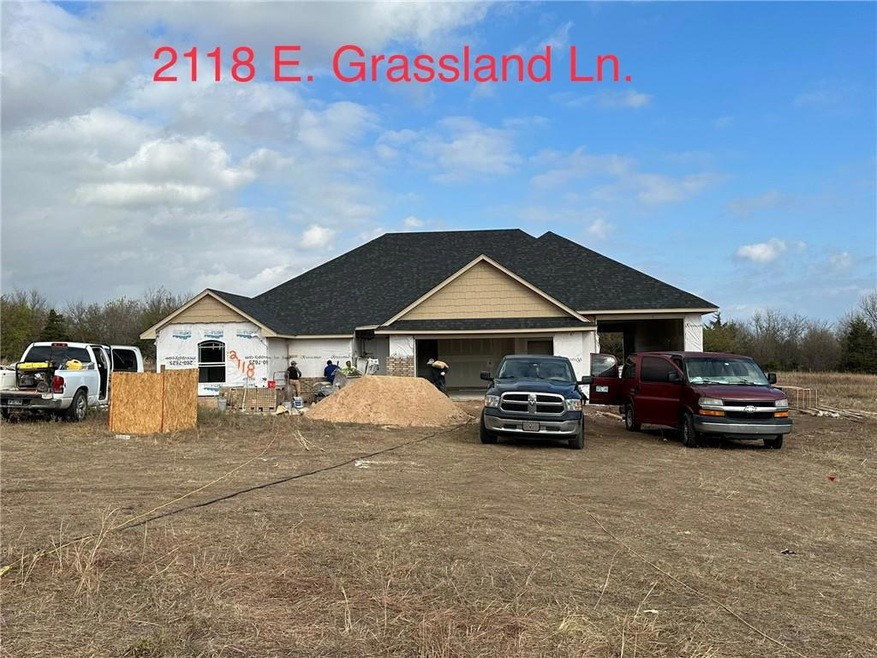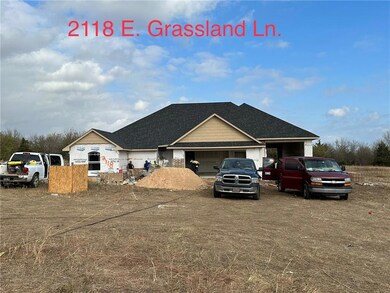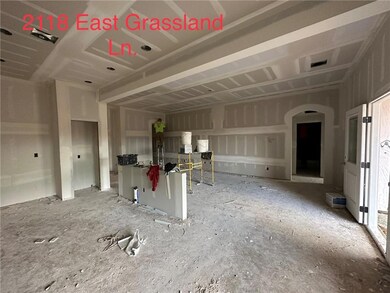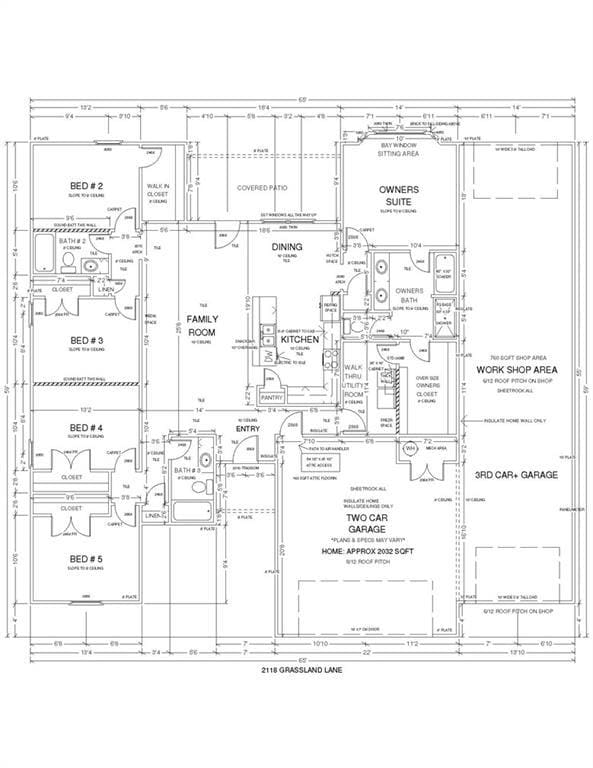
2118 E Grassland Ln Stillwater, OK 74074
Estimated Value: $330,000 - $410,000
Highlights
- Traditional Architecture
- Covered patio or porch
- Cul-De-Sac
- Stillwater Middle School Rated A
- Separate Outdoor Workshop
- 4 Car Attached Garage
About This Home
As of April 2023LET'S START THE NEW YEAR OFF RIGHT! BUILDER IS OFFERING $5000 INCENTIVE MONEY THAT YOU CAN USE FOR BUYER TO USE FOR UPGRADES, CLOSING COST, OR TO BUY DOWN YOUR RATE THROUGH JANUARY!!
If you are looking for peaceful country living near bustling Stillwater then come check out these fabulous new construction homes in our new Stillwater neighborhood! This 5 bed/3 bath/4 car garage sits on just over an acre. 4 car garage, 5 bedrooms, 3 bathrooms, plus a bit of acreage!! Where else can you find that in Stillwater?? We also have you covered with large rooms and lots of storage! There is lots of space inside and out for you! The home also has custom cabinets, stainless steel appliances, and granite throughout. Estimated completion date is April 7. Schedule your private showing today! You will not be disappointed!
Home Details
Home Type
- Single Family
Est. Annual Taxes
- $4,210
Year Built
- Built in 2022 | Under Construction
Lot Details
- 1.35 Acre Lot
- Cul-De-Sac
HOA Fees
- $21 Monthly HOA Fees
Parking
- 4 Car Attached Garage
- Gravel Driveway
Home Design
- Traditional Architecture
- Brick Exterior Construction
- Slab Foundation
- Composition Roof
Interior Spaces
- 2,032 Sq Ft Home
- 1-Story Property
- Laundry Room
Kitchen
- Electric Oven
- Electric Range
- Microwave
- Dishwasher
- Disposal
Bedrooms and Bathrooms
- 5 Bedrooms
- 3 Full Bathrooms
Outdoor Features
- Covered patio or porch
- Separate Outdoor Workshop
Schools
- Highland Park Elementary School
- Stillwater JHS Middle School
- Stillwater High School
Utilities
- Heat Pump System
- Private Water Source
Community Details
- Association fees include maintenance common areas
- Mandatory home owners association
Listing and Financial Details
- Tax Lot 30
Ownership History
Purchase Details
Home Financials for this Owner
Home Financials are based on the most recent Mortgage that was taken out on this home.Purchase Details
Home Financials for this Owner
Home Financials are based on the most recent Mortgage that was taken out on this home.Similar Homes in Stillwater, OK
Home Values in the Area
Average Home Value in this Area
Purchase History
| Date | Buyer | Sale Price | Title Company |
|---|---|---|---|
| Blalock Jacob | $335,500 | Firstitle & Abstract | |
| Blue Ribbon Construction Llc | -- | Fidelity National Title |
Mortgage History
| Date | Status | Borrower | Loan Amount |
|---|---|---|---|
| Open | Blalock Jacob | $335,500 |
Property History
| Date | Event | Price | Change | Sq Ft Price |
|---|---|---|---|---|
| 04/07/2023 04/07/23 | Sold | $335,500 | -0.3% | $165 / Sq Ft |
| 01/23/2023 01/23/23 | Pending | -- | -- | -- |
| 01/02/2023 01/02/23 | Price Changed | $336,500 | +0.4% | $166 / Sq Ft |
| 11/15/2022 11/15/22 | For Sale | $335,000 | -- | $165 / Sq Ft |
Tax History Compared to Growth
Tax History
| Year | Tax Paid | Tax Assessment Tax Assessment Total Assessment is a certain percentage of the fair market value that is determined by local assessors to be the total taxable value of land and additions on the property. | Land | Improvement |
|---|---|---|---|---|
| 2024 | $4,210 | $42,279 | $6,418 | $35,861 |
| 2023 | $4,210 | $421 | $421 | $0 |
| 2022 | $42 | $421 | $421 | $0 |
Agents Affiliated with this Home
-
Kristie Wirth

Seller's Agent in 2023
Kristie Wirth
405 Home Store
(405) 760-1223
250 Total Sales
-
Kori Watson

Seller Co-Listing Agent in 2023
Kori Watson
405 Home Store
(405) 519-1598
250 Total Sales
-
Amiee Stephenson

Buyer's Agent in 2023
Amiee Stephenson
Brix Realty
(405) 361-0121
22 Total Sales
-
Angiee Nelson

Buyer Co-Listing Agent in 2023
Angiee Nelson
Brix Realty
(405) 474-3890
13 Total Sales
Map
Source: MLSOK
MLS Number: 1038594
APN: 600090693
- 2110 E Grassland Ln
- 2208 E Cover Ln
- 2114 E Cover Ln
- 2103 E Cover Ln
- 2205 E Cover Ln
- 2111 E Cover Ln
- 2209 E 32nd Ave
- 2717 E Wheat Mill Path
- 2906 E Hilltop Ave
- 3126 E Hilltop Ave
- 3123 E Hilltop Ave
- 3115 E Hilltop Ave
- 2903 E Hilltop Ave
- 3107 E Hilltop Ave
- 3118 E Hilltop Ave
- 3013 E Hilltop Ave
- 3921 S Ravine St
- 2118 E Grassland Ln
- 3815 S Jardot Rd
- 3909 S Jardot Rd
- 2236 E Grassland Ln
- 2206 Iron Tire Dr
- 2105 E Iron Tire Dr
- 2219 E Iron Tire Dr
- 4101 S Jardot Rd
- 3820 S Henderson St
- 3922 S Henderson St
- 3505 S Jardot Rd
- 4006 S Henderson St
- 3913 S Henderson St
- 3911 S Henderson St
- 4005 S Henderson St
- 4024 S Henderson St
- 3801 S Henderson St
- 3701 S Henderson St
- 4202 S Henderson St
- 3303 S Jardot Rd



