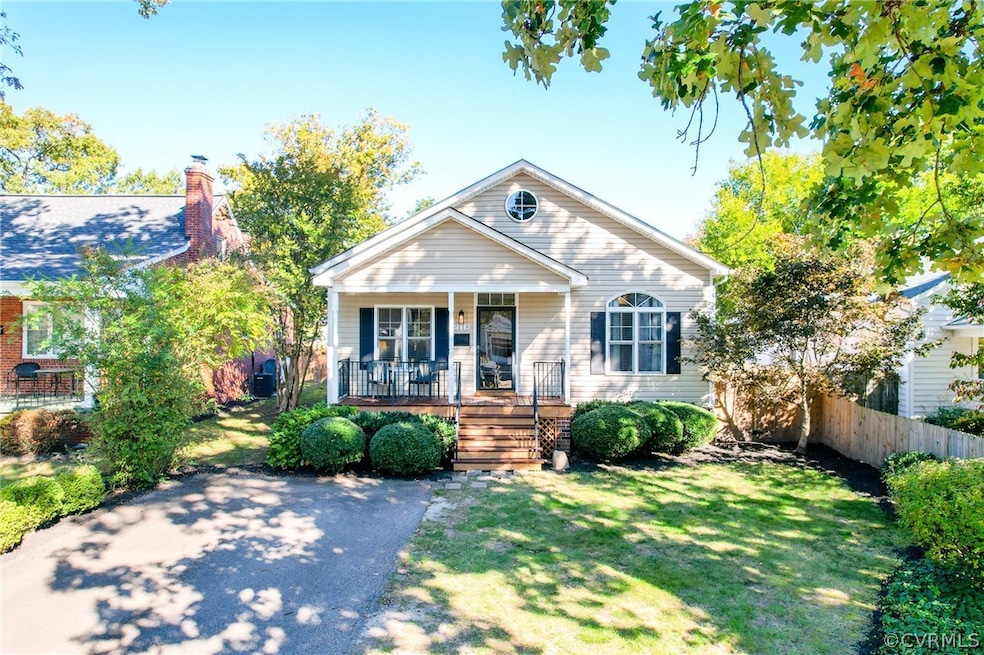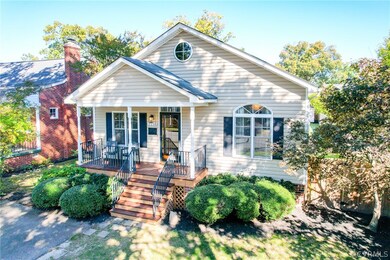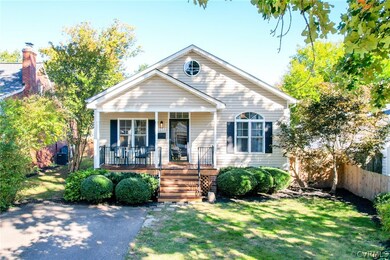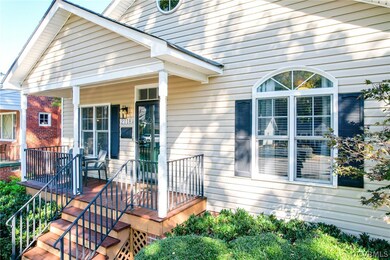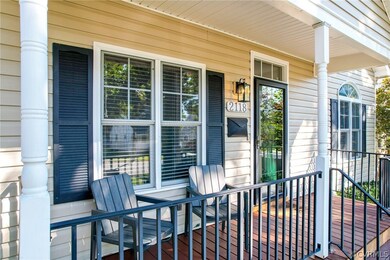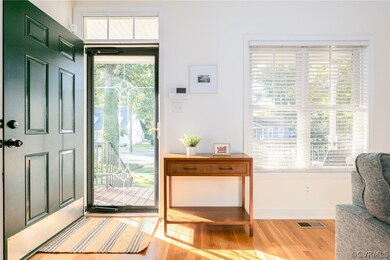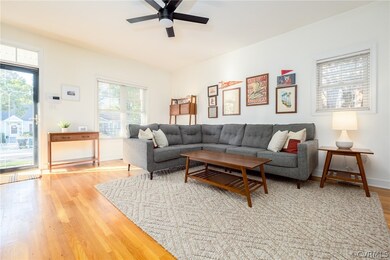
2118 Ginter St Henrico, VA 23228
Lakeside NeighborhoodHighlights
- Deck
- High Ceiling
- Cottage
- Wood Flooring
- Granite Countertops
- Front Porch
About This Home
As of November 2022Charming low maintenance one level cottage in prime Lakeside location! That perfect walkable neighborhood you’ve been searching for! Just a short stroll to the farmer’s market, Final Gravity Brewery, Hobnob, Hermitage Grocery & many other shops, & restaurants. Walking/biking distance to Bryan Park & Lewis Ginter Botanical Gardens. High ceilings (9ft) and an open layout set this bright, sunny home apart from the rest. Large living room, dining room with whitewashed knotty pine wainscoting and pantry, and kitchen with granite countertops (wood cabinets with new black hardware). Hardwood floors throughout the main living areas and bedrooms with ceramic tile in the bathrooms and laundry room. Nice sized primary bedroom with double closets and ensuite full bathroom. Two additional bedrooms right across from a large full bath. Loaded with storage (unfinished 14x26 attic), large laundry/utility room, and a massive 25x16 deck (freshly stained). Fenced in backyard (privacy fence), detached storage shed, full country front porch, newer Carrier heat pump, nicely landscaped, and paved driveway. Convenient location under 1 mile to I-95, 1.6 miles to I-95, and 10/12 minutes to the Fan/Downtown.
Last Agent to Sell the Property
River Fox Realty LLC License #0225058693 Listed on: 09/29/2022
Home Details
Home Type
- Single Family
Est. Annual Taxes
- $2,576
Year Built
- Built in 2005
Lot Details
- 7,501 Sq Ft Lot
- Privacy Fence
- Back Yard Fenced
- Zoning described as R4
Home Design
- Cottage
- Bungalow
- Frame Construction
- Shingle Roof
- Vinyl Siding
Interior Spaces
- 1,284 Sq Ft Home
- 1-Story Property
- High Ceiling
- Wood Flooring
- Crawl Space
- Granite Countertops
Bedrooms and Bathrooms
- 3 Bedrooms
- 2 Full Bathrooms
Outdoor Features
- Deck
- Front Porch
Schools
- Lakeside Elementary School
- Moody Middle School
- Hermitage High School
Utilities
- Cooling Available
- Heat Pump System
- Water Heater
Community Details
- Bryan Park Heights Subdivision
Listing and Financial Details
- Tax Lot 32
- Assessor Parcel Number 781-745-2879
Ownership History
Purchase Details
Home Financials for this Owner
Home Financials are based on the most recent Mortgage that was taken out on this home.Purchase Details
Home Financials for this Owner
Home Financials are based on the most recent Mortgage that was taken out on this home.Purchase Details
Home Financials for this Owner
Home Financials are based on the most recent Mortgage that was taken out on this home.Purchase Details
Home Financials for this Owner
Home Financials are based on the most recent Mortgage that was taken out on this home.Purchase Details
Home Financials for this Owner
Home Financials are based on the most recent Mortgage that was taken out on this home.Purchase Details
Similar Homes in Henrico, VA
Home Values in the Area
Average Home Value in this Area
Purchase History
| Date | Type | Sale Price | Title Company |
|---|---|---|---|
| Bargain Sale Deed | $355,000 | Old Republic National Title | |
| Warranty Deed | $260,000 | Attorney | |
| Warranty Deed | $240,000 | Capitol Closing Inc | |
| Warranty Deed | $188,000 | -- | |
| Warranty Deed | $190,000 | -- | |
| Warranty Deed | $20,000 | -- |
Mortgage History
| Date | Status | Loan Amount | Loan Type |
|---|---|---|---|
| Open | $348,570 | No Value Available | |
| Previous Owner | $100,000 | New Conventional | |
| Previous Owner | $6,580 | Stand Alone Second | |
| Previous Owner | $184,594 | FHA | |
| Previous Owner | $186,558 | FHA |
Property History
| Date | Event | Price | Change | Sq Ft Price |
|---|---|---|---|---|
| 11/22/2022 11/22/22 | Sold | $355,000 | +1.4% | $276 / Sq Ft |
| 10/17/2022 10/17/22 | Pending | -- | -- | -- |
| 09/29/2022 09/29/22 | For Sale | $349,950 | +45.8% | $273 / Sq Ft |
| 07/31/2018 07/31/18 | Sold | $240,000 | +2.1% | $187 / Sq Ft |
| 06/01/2018 06/01/18 | Pending | -- | -- | -- |
| 05/31/2018 05/31/18 | For Sale | $235,000 | +25.0% | $183 / Sq Ft |
| 03/31/2015 03/31/15 | Sold | $188,000 | -5.5% | $146 / Sq Ft |
| 01/19/2015 01/19/15 | Pending | -- | -- | -- |
| 12/03/2014 12/03/14 | For Sale | $199,000 | -- | $155 / Sq Ft |
Tax History Compared to Growth
Tax History
| Year | Tax Paid | Tax Assessment Tax Assessment Total Assessment is a certain percentage of the fair market value that is determined by local assessors to be the total taxable value of land and additions on the property. | Land | Improvement |
|---|---|---|---|---|
| 2025 | $3,193 | $347,400 | $78,000 | $269,400 |
| 2024 | $3,193 | $337,700 | $70,000 | $267,700 |
| 2023 | $2,870 | $337,700 | $70,000 | $267,700 |
| 2022 | $2,576 | $303,100 | $66,000 | $237,100 |
| 2021 | $2,287 | $254,900 | $52,000 | $202,900 |
| 2020 | $2,218 | $254,900 | $52,000 | $202,900 |
| 2019 | $2,165 | $248,900 | $46,000 | $202,900 |
| 2018 | $1,928 | $221,600 | $40,000 | $181,600 |
| 2017 | $1,745 | $200,600 | $36,000 | $164,600 |
| 2016 | $1,605 | $184,500 | $34,000 | $150,500 |
| 2015 | $1,474 | $184,500 | $34,000 | $150,500 |
| 2014 | $1,474 | $169,400 | $34,000 | $135,400 |
Agents Affiliated with this Home
-
Andrea Greenwood

Seller's Agent in 2022
Andrea Greenwood
River Fox Realty LLC
(804) 833-5555
3 in this area
87 Total Sales
-
Joe Cafarella

Buyer's Agent in 2022
Joe Cafarella
River Fox Realty LLC
(804) 212-7507
2 in this area
118 Total Sales
-
Kim Conner
K
Seller's Agent in 2018
Kim Conner
Chesterfield Realty
(804) 218-0175
30 Total Sales
-
Kris Martin

Seller's Agent in 2015
Kris Martin
Napier REALTORS ERA
(804) 335-6767
80 Total Sales
Map
Source: Central Virginia Regional MLS
MLS Number: 2227095
APN: 781-745-2879
- 2313 Kent St
- 2301 Essex Rd
- 5820 Hermitage Rd
- 2407 Dumbarton Rd
- 2008 Oakwood Ln
- 2214 Parkside Ave
- 2518 Parkside Ave
- 6108 Club Rd
- 2209 Wedgewood Ave
- 2102 Buckingham Ave
- 2511 Kenwood Ave
- 2704 Greenway Ave
- 2711 Maplewood Rd
- 5931 Laurel Bed Ln Unit B
- 2909 Ginter St
- 2919 Irisdale Ave
- 5508 Impala Dr
- 4200 Crestwood Rd
- 1317 Westbrook Ave
- 5008 W Seminary Ave
