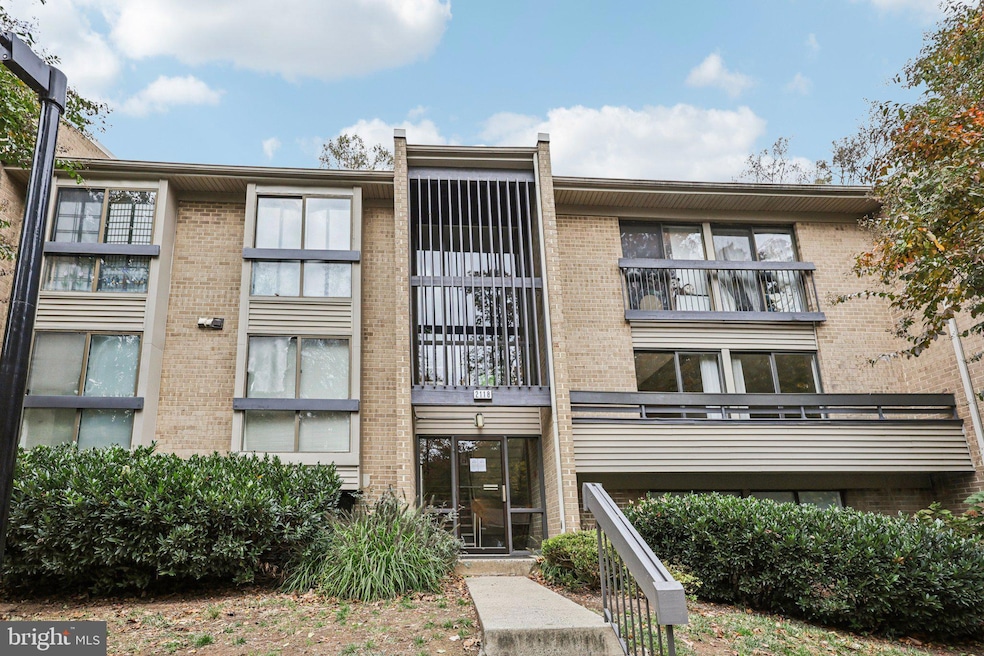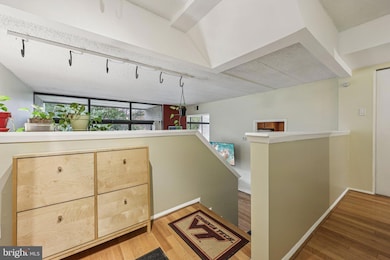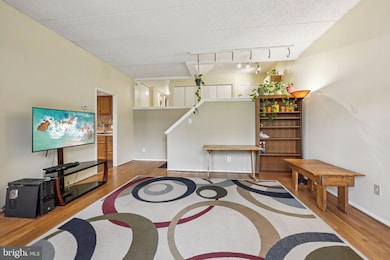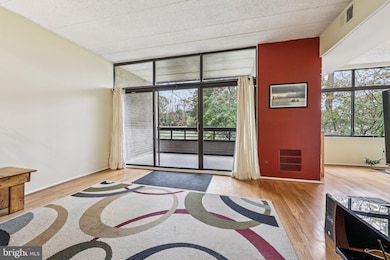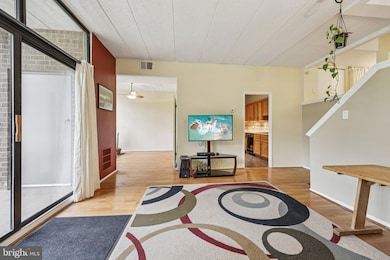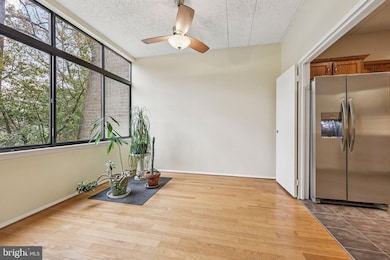2118 Green Watch Way Unit 10/201C Reston, VA 20191
Estimated payment $2,913/month
Highlights
- Open Floorplan
- Clubhouse
- Upgraded Countertops
- Terraset Elementary Rated A-
- Wood Flooring
- 3-minute walk to Shadowood Recreation Area
About This Home
Welcome to 2118 Green Watch Way #10/201C, a spacious 2-bedroom, 2-bath condominium quietly tucked within the established Woodwinds community of Reston. Offering approximately 1,170 square feet of living space, this beautiful home enjoys a serene, tree-framed setting with uninterrupted views over the rolling fairways of Reston National Golf Course. Designed with a split-level layout that feels open yet inviting, every detail draws you toward the natural beauty that surrounds it. From the foyer, the home opens gracefully to the sunken main living area below, where sunlight spills through a wall of windows and dances across warm wood floors. The open layout is both relaxing and refined, creating a sense of space that feels connected to the outdoors. Sliding glass doors lead to a private balcony with peaceful views of the golf course framed by mature trees—an inviting retreat perfect for morning coffee, quiet evenings, or watching the sunset fade across the horizon. The adjoining dining area flows easily into the kitchen, which offers ceramic tile flooring, ample cabinetry, generous counter space, and a built-in pantry to keep everything neatly tucked away. The bedroom wing feels restful and secluded, a quiet escape at the end of the day. The primary suite features wood floors, dual closets, and sliding glass doors that open to a second private balcony shared by both bedrooms—perfect for enjoying a soft morning breeze or an evening under the stars. The ensuite bath offers a clean, timeless design with a walk-in shower and extended vanity, while the second bedroom—bright and versatile—serves beautifully as a guest room, home office, creative space, or comfortable second bedroom. Residents of Woodwinds enjoy a tranquil, wooded setting with full access to Reston Association amenities, including multiple pools, tennis courts, playgrounds, and more than 55 miles of walking and biking trails that wind around lakes, parks, and golf greens. Conveniently located near the Wiehle–Reston East Metro Station, South Lakes Village Shopping Center, and Reston Town Center, this home also offers quick access to the Dulles Toll Road, Fairfax County Parkway, and Washington Dulles International Airport. With its light, warmth, dual balconies, and breathtaking golf course views, this home captures the essence of relaxed Reston living—peaceful, effortless, and beautifully connected to nature.
Listing Agent
(703) 261-9190 carolyn@carolynyoungteam.com Samson Properties License #WV0022361 Listed on: 11/06/2025

Co-Listing Agent
(703) 715-7074 jeffrey@joansealrealty.com Samson Properties License #wvs200301234
Property Details
Home Type
- Condominium
Est. Annual Taxes
- $4,526
Year Built
- Built in 1974
HOA Fees
Parking
- Parking Lot
Home Design
- Entry on the 2nd floor
Interior Spaces
- 1,170 Sq Ft Home
- Property has 1 Level
- Open Floorplan
- Window Treatments
- Window Screens
- Sliding Doors
- Entrance Foyer
- Family Room Off Kitchen
- Living Room
- Dining Room
- Wood Flooring
Kitchen
- Electric Oven or Range
- Dishwasher
- Upgraded Countertops
- Disposal
Bedrooms and Bathrooms
- 2 Bedrooms
- En-Suite Bathroom
- Cedar Closet
- Walk-In Closet
- 2 Full Bathrooms
- Bathtub with Shower
- Walk-in Shower
Laundry
- Laundry in unit
- Washer and Dryer Hookup
Home Security
Outdoor Features
- Balcony
- Exterior Lighting
Schools
- Terraset Elementary School
- South Lakes High School
Utilities
- Forced Air Heating and Cooling System
Listing and Financial Details
- Assessor Parcel Number 0262 05100201C
Community Details
Overview
- Association fees include water, sewer, trash, exterior building maintenance
- Reston Association
- Low-Rise Condominium
- Woodwinds Council Of Co Owners Condos
- Woodwinds Condo Community
- Woodwinds Subdivision
Amenities
- Common Area
- Clubhouse
- Community Center
Recreation
- Community Pool
- Jogging Path
Pet Policy
- Dogs and Cats Allowed
Security
- Fire and Smoke Detector
Map
Home Values in the Area
Average Home Value in this Area
Property History
| Date | Event | Price | List to Sale | Price per Sq Ft |
|---|---|---|---|---|
| 11/06/2025 11/06/25 | For Sale | $375,000 | -- | $321 / Sq Ft |
Source: Bright MLS
MLS Number: VAFX2270246
- 11604 Ivystone Ct Unit 6
- 2233 Lovedale Ln Unit I
- 11735 Ledura Ct Unit 201
- 11721 Karbon Hill Ct Unit T2
- 11657 Stoneview Square Unit 97/22C
- 11659 Stoneview Square Unit 99/1B
- 2045 Winged Foot Ct
- 2025 Winged Foot Ct
- 11817 Coopers Ct
- 2300 Horseferry Ct
- 11879 Barrel Cooper Ct
- 2142 Cartwright Place
- 2369 Old Trail Dr
- 11908 Barrel Cooper Ct
- 2369 Generation Dr
- 2376 Generation Dr
- 11690 Generation Ct
- 11186 Silentwood Ln
- 11184 Silentwood Ln
- 11808 Breton Ct Unit 12C
- 2255 Castle Rock Square Unit 21C
- 11739 Ledura Ct Unit T7
- 2237 Lovedale Ln Unit 407D
- 11647 Stoneview Square Unit 88/2B
- 11615 Stoneview Square Unit 72/2B
- 11619 Stoneview Square Unit 2B
- 2337 Glade Bank Way
- 2012 Swans Neck Way
- 2057 Golf Course Dr
- 11837 Shire Ct Unit 22C
- 11818 Breton Ct Unit 1A
- 11901 Winterthur Ln
- 11823 Breton Ct Unit 2B
- 11303 Gatesborough Ln
- 11721 Newbridge Ct
- 11500 Commerce Park Dr
- 11319 Headlands Ct
- 2063 Royal Fern Ct Unit 39/21B
- 2384 Branleigh Park Ct
- 11768 Indian Ridge Rd
