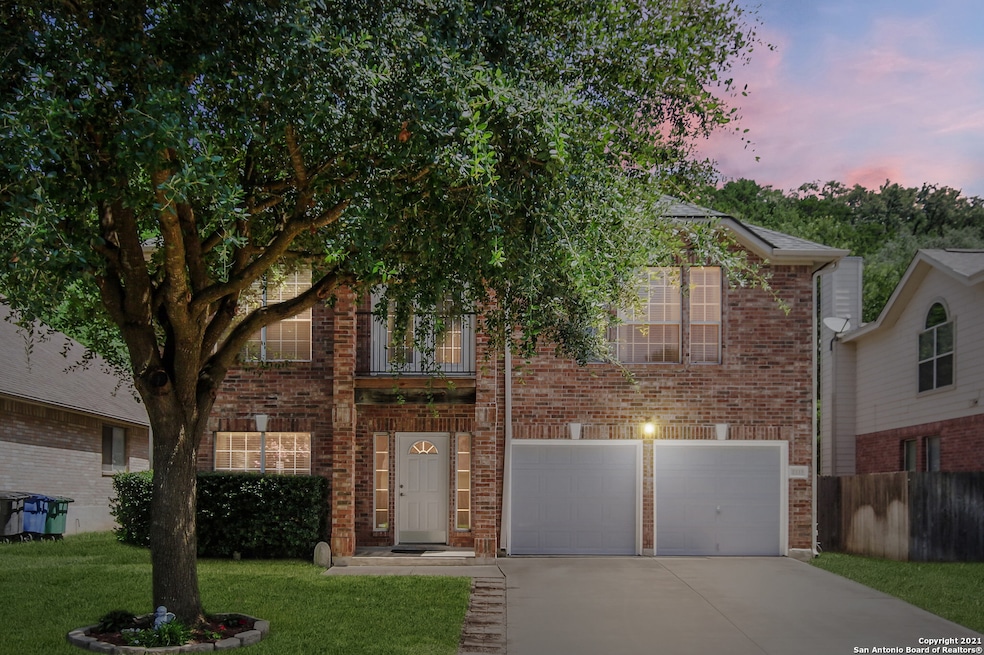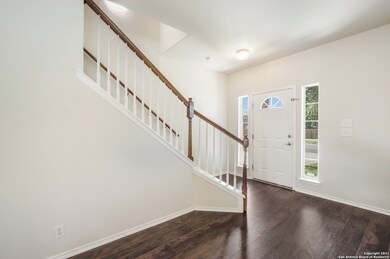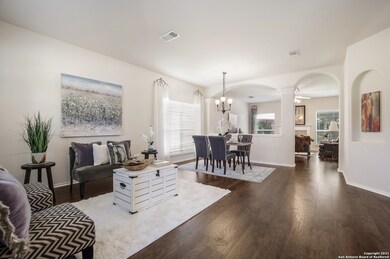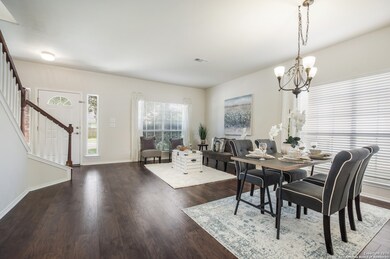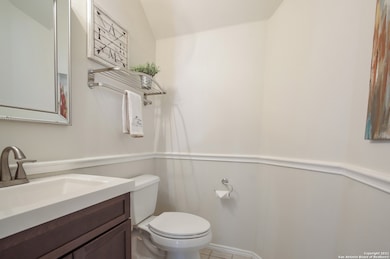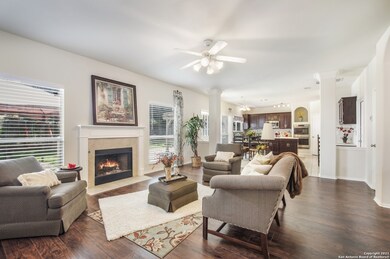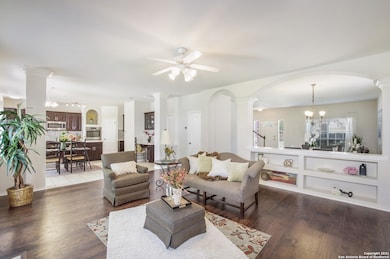
2118 High Quest San Antonio, TX 78248
Churchill Estates NeighborhoodHighlights
- Mature Trees
- Clubhouse
- Three Living Areas
- Huebner Elementary School Rated A
- Deck
- Game Room
About This Home
As of August 2024Nestled in the gated section of Churchill Estates this beautiful home is Texas sized! Custom pathways greet you as well as a stunning second floor balcony that overlooks the well maintained neighborhood! Brand new amazing floors grace the downstairs which is home to multiple living and dining areas. The open concept allows for flexible lifestyles as needed. The kitchen has been completely updated! Beautiful soft close cabinets/drawers with hardware. Stainless appliances including a double oven, granite counters , and a designer inspired backsplash. All of this with a show stopping view of the back yard- truly a park like setting with mature trees, large level yard and garden, and a custom gazebo with lights and seating. Stunning bluff view in back guarantees lifelong privacy! Wireless irrigation system covers the entire yard! Oversized master bedroom upstairs with full bath and garden tub. 2 large secondary bedrooms and a loft for upstairs living complete the floorplan. Recent updates include water heater, upstairs carpet, cordless blinds on first floor, WiFi thermostats upstairs and down! Full gutters! Roof replaced 2020! Neighborhood feeds into top rated schools! Amenities include a HUGE community pool home to the Churchill Estates Stallions- a competitive swim team for children and grandchildren of residents ages 5-18. In addition there is an accessible rec center, shaded pavilion, and tennis courts! Don't miss the neighborhood access into Hardberger Park!When your buyer chooses this house they're choosing a lifestyle!
Last Agent to Sell the Property
Judith Rodriguez
Keller Williams Legacy Listed on: 07/29/2021
Home Details
Home Type
- Single Family
Est. Annual Taxes
- $7,846
Year Built
- Built in 2001
Lot Details
- 7,405 Sq Ft Lot
- Fenced
- Mature Trees
HOA Fees
- $26 Monthly HOA Fees
Parking
- 2 Car Attached Garage
Home Design
- Brick Exterior Construction
- Slab Foundation
- Masonry
Interior Spaces
- 2,603 Sq Ft Home
- Property has 2 Levels
- Ceiling Fan
- Chandelier
- Double Pane Windows
- Window Treatments
- Family Room with Fireplace
- Three Living Areas
- Game Room
- Washer Hookup
Kitchen
- Eat-In Kitchen
- <<selfCleaningOvenToken>>
- Stove
- Cooktop<<rangeHoodToken>>
- <<microwave>>
- Ice Maker
- Dishwasher
- Disposal
Flooring
- Carpet
- Ceramic Tile
Bedrooms and Bathrooms
- 3 Bedrooms
Outdoor Features
- Deck
- Covered patio or porch
- Exterior Lighting
- Gazebo
- Outdoor Storage
Schools
- Huebner Elementary School
- Eisenhower Middle School
- Churchill High School
Utilities
- Central Heating and Cooling System
- Heating System Uses Natural Gas
- Cable TV Available
Listing and Financial Details
- Legal Lot and Block 88 / 10
- Assessor Parcel Number 170140100880
Community Details
Overview
- $200 HOA Transfer Fee
- Churchill Estates HOA
- Churchill Estates Subdivision
- Mandatory home owners association
Recreation
- Tennis Courts
- Community Pool
- Park
- Trails
Additional Features
- Clubhouse
- Controlled Access
Ownership History
Purchase Details
Home Financials for this Owner
Home Financials are based on the most recent Mortgage that was taken out on this home.Purchase Details
Home Financials for this Owner
Home Financials are based on the most recent Mortgage that was taken out on this home.Purchase Details
Home Financials for this Owner
Home Financials are based on the most recent Mortgage that was taken out on this home.Purchase Details
Home Financials for this Owner
Home Financials are based on the most recent Mortgage that was taken out on this home.Similar Homes in San Antonio, TX
Home Values in the Area
Average Home Value in this Area
Purchase History
| Date | Type | Sale Price | Title Company |
|---|---|---|---|
| Deed | -- | Fidelity National Title | |
| Vendors Lien | -- | Independence Title | |
| Vendors Lien | -- | Trinity Title | |
| Vendors Lien | -- | Chicago Title |
Mortgage History
| Date | Status | Loan Amount | Loan Type |
|---|---|---|---|
| Open | $426,290 | New Conventional | |
| Previous Owner | $298,000 | New Conventional | |
| Previous Owner | $237,400 | New Conventional | |
| Previous Owner | $136,000 | No Value Available |
Property History
| Date | Event | Price | Change | Sq Ft Price |
|---|---|---|---|---|
| 07/10/2025 07/10/25 | Price Changed | $429,000 | -1.4% | $165 / Sq Ft |
| 06/22/2025 06/22/25 | Price Changed | $435,000 | -2.2% | $167 / Sq Ft |
| 06/10/2025 06/10/25 | Price Changed | $445,000 | -2.2% | $171 / Sq Ft |
| 04/24/2025 04/24/25 | Price Changed | $455,000 | -2.2% | $175 / Sq Ft |
| 04/10/2025 04/10/25 | For Sale | $465,000 | +3.3% | $179 / Sq Ft |
| 08/02/2024 08/02/24 | Sold | -- | -- | -- |
| 07/15/2024 07/15/24 | Pending | -- | -- | -- |
| 06/19/2024 06/19/24 | Price Changed | $450,000 | -1.1% | $173 / Sq Ft |
| 06/07/2024 06/07/24 | Price Changed | $455,000 | -1.1% | $175 / Sq Ft |
| 05/23/2024 05/23/24 | Price Changed | $460,000 | -2.1% | $177 / Sq Ft |
| 04/11/2024 04/11/24 | For Sale | $470,000 | +26.2% | $181 / Sq Ft |
| 11/30/2021 11/30/21 | Off Market | -- | -- | -- |
| 08/31/2021 08/31/21 | Sold | -- | -- | -- |
| 08/01/2021 08/01/21 | Pending | -- | -- | -- |
| 07/29/2021 07/29/21 | For Sale | $372,500 | 0.0% | $143 / Sq Ft |
| 10/04/2013 10/04/13 | Off Market | $1,800 | -- | -- |
| 07/05/2013 07/05/13 | Rented | $1,800 | -5.3% | -- |
| 06/14/2013 06/14/13 | For Rent | $1,900 | +5.6% | -- |
| 06/14/2013 06/14/13 | Rented | $1,800 | -- | -- |
Tax History Compared to Growth
Tax History
| Year | Tax Paid | Tax Assessment Tax Assessment Total Assessment is a certain percentage of the fair market value that is determined by local assessors to be the total taxable value of land and additions on the property. | Land | Improvement |
|---|---|---|---|---|
| 2023 | $8,028 | $401,280 | $70,970 | $330,310 |
| 2022 | $9,547 | $386,920 | $64,510 | $322,410 |
| 2021 | $8,186 | $320,430 | $52,190 | $268,240 |
| 2020 | $7,912 | $305,100 | $51,930 | $253,170 |
| 2019 | $8,015 | $300,920 | $49,570 | $251,350 |
| 2018 | $7,511 | $281,310 | $49,570 | $231,740 |
| 2017 | $7,359 | $273,080 | $49,570 | $223,510 |
| 2016 | $7,025 | $260,700 | $49,570 | $211,130 |
| 2015 | $6,127 | $245,810 | $37,840 | $207,970 |
| 2014 | $6,127 | $221,710 | $0 | $0 |
Agents Affiliated with this Home
-
Pamela Sanchez
P
Seller's Agent in 2025
Pamela Sanchez
BHHS PenFed Realty
(210) 996-7177
66 Total Sales
-
P
Seller's Agent in 2024
Patrick Bean
eXp Realty
-
A
Buyer's Agent in 2024
Amanda Campbell
Exquisite Properties, LLC
-
J
Seller's Agent in 2021
Judith Rodriguez
Keller Williams Legacy
-
Dandan Hamby
D
Buyer's Agent in 2021
Dandan Hamby
Golden International Realty
(210) 695-0868
2 in this area
86 Total Sales
-
Ken Martinez

Seller's Agent in 2013
Ken Martinez
Great Metro Realty
(210) 846-7400
81 Total Sales
Map
Source: San Antonio Board of REALTORS®
MLS Number: 1549076
APN: 17014-010-0880
- 14718 War Admiral
- 14803 Blue Max
- 14834 Churchill Estates Blvd
- 14119 Silver Charm
- 14630 Snip
- 2331 Preakness Ln
- 14023 Woodstream
- 14107 Emerald Hill Dr
- 15019 Churchill Estates Blvd
- 14339 Hill Prince St
- 14238 Sage Trail
- 14027 Cedar Mill
- 14926 Royal Orbit
- 99 Three Lakes Dr
- 14307 Hill Prince St
- 13618 Stony Forest Dr
- 2411 Kelso
- 14722 Forward Pass
- 15007 Northern Dancer
- 15 Three Lakes Dr
