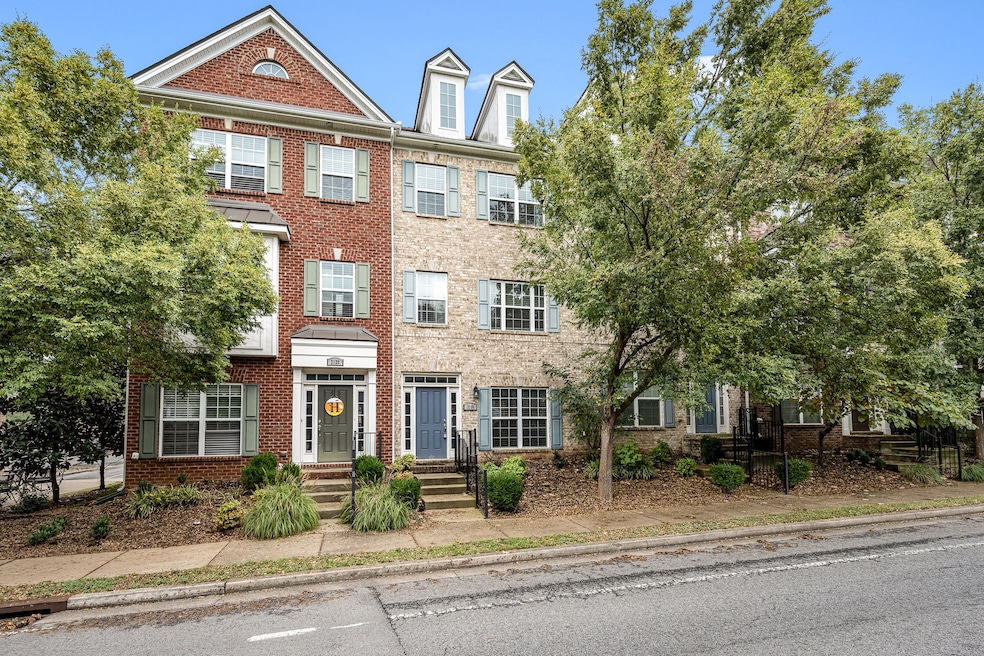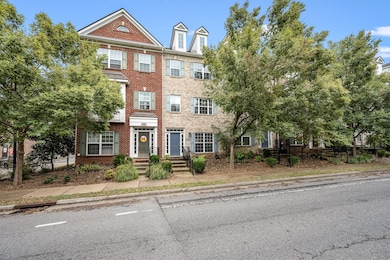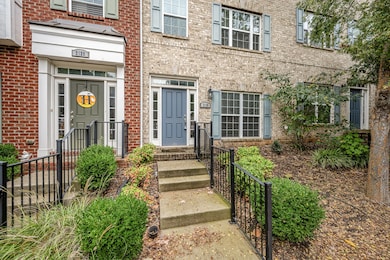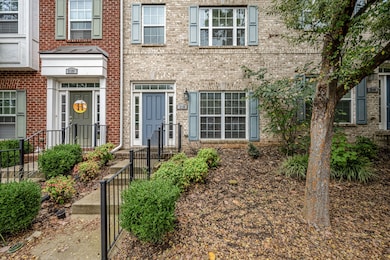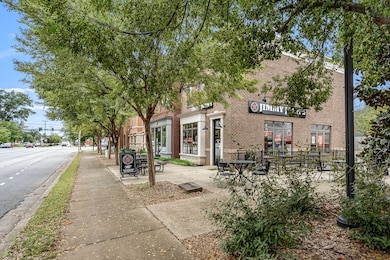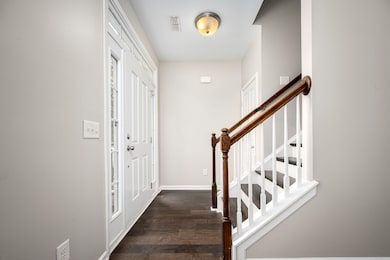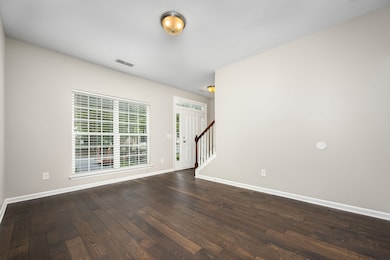2118 Middle Tennessee Blvd Murfreesboro, TN 37130
Highlights
- Wood Flooring
- No HOA
- 2 Car Attached Garage
- Oakland High School Rated A-
- Stainless Steel Appliances
- Central Heating and Cooling System
About This Home
Luxury 2 bedroom 2.5 bathroom townhouse in the heart of Murfreesboro and near campus!
Freshly painted with new engineered hardwood flooring throughout! This 3 Story townhome has a 2-car garage, a huge living room leading into the luxury kitchen with tons of storage, and is conveniently located right next to the Blvd Bar and Grill. There are granite countertops, upgraded appliances, and a washer & dryer included. Small to medium sized dogs are permitted. No cats. Application required.
Give us a call to check out out!
Listing Agent
John Jones Real Estate LLC Brokerage Phone: 6159710094 License # 357699 Listed on: 10/09/2025
Co-Listing Agent
John Jones Real Estate LLC Brokerage Phone: 6159710094 License # 350398
Townhouse Details
Home Type
- Townhome
Year Built
- Built in 2015
Parking
- 2 Car Attached Garage
- Rear-Facing Garage
Home Design
- Brick Exterior Construction
Interior Spaces
- 1,617 Sq Ft Home
- Property has 3 Levels
Kitchen
- Microwave
- Freezer
- Dishwasher
- Stainless Steel Appliances
- Disposal
Flooring
- Wood
- Carpet
Bedrooms and Bathrooms
- 2 Bedrooms
Laundry
- Dryer
- Washer
Schools
- John Pittard Elementary School
- Oakland Middle School
- Oakland High School
Utilities
- Central Heating and Cooling System
- High Speed Internet
- Cable TV Available
Listing and Financial Details
- Property Available on 10/9/25
- Assessor Parcel Number 090P G 02600 R0109071
Community Details
Overview
- No Home Owners Association
- East Main Village Re Subdivision
Pet Policy
- Call for details about the types of pets allowed
Map
Source: Realtracs
MLS Number: 3013775
APN: 090P-G-026.00-000
- 105 4th Ave Unit 105
- 1301 Richland Place
- Cedar Plan at Richland Downs
- Elder Plan at Richland Downs
- Hazel Plan at Richland Downs
- 2251 Middle Tennessee Blvd
- 1019 E Main St
- 212 1st Ave
- 1430 E Main St
- 825 E Vine St
- 415 4th Ave
- 800 E Burton St
- 114 S Hancock St
- 730 E Burton St
- 1302 Dr Martin Luther King Blvd Unit 26
- 628 E Sevier St
- 1302 Doctor Martin Luther King Jr B Unit 15
- 1302 Doctor Martin Luther King Jr B Unit 1
- 1302 Doctor Martin Luther King Jr B Unit 49
- 1302 Dr Martin Luther King jr Blvd Unit 32
- 105 4th Ave Unit 106
- 105 4th Ave Unit 208
- 1208 Frisco St Unit 2
- 107 1st Ave Unit A
- 107 1st Ave Unit B
- 200 1st Ave Unit B
- 1430 E Main St Unit c
- 1430 E Main St Unit G
- 1315 E Castle St
- 213 Mcauliffe St
- 227 S Bilbro Ave
- 1827 Middle Tennessee Blvd
- 802 E Main St Unit 23
- 200 Richardson Ave
- 1302 Martin Luther King Blvd Unit 51
- 619 E Sevier St
- 609 Fairview Ave Unit C
- 609 Fairview Ave Unit B
- 806 Ewing Blvd Unit D
- 415 S University St
