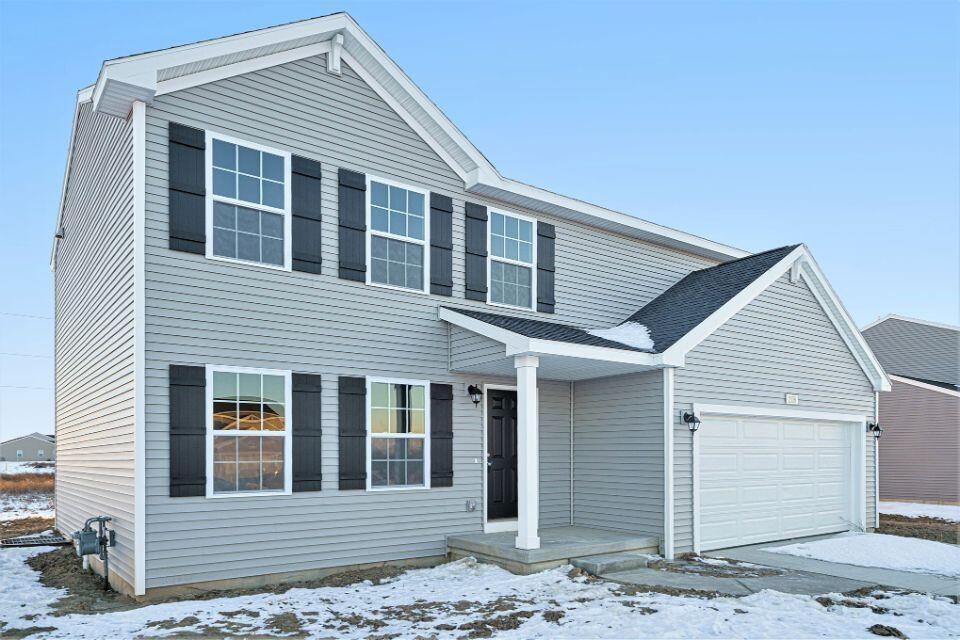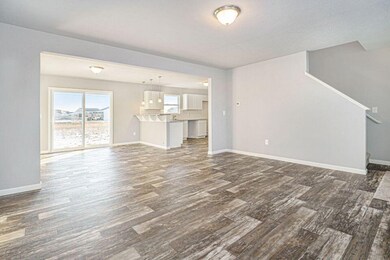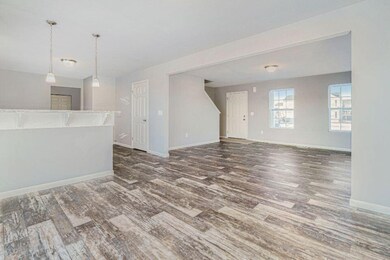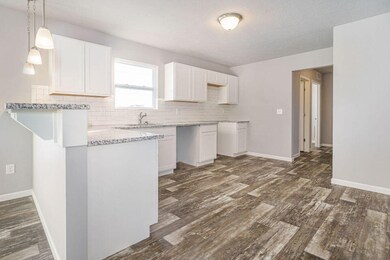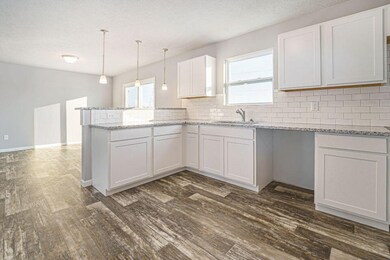
2118 Morgan Run Hudsonville, MI 49426
Estimated Value: $409,637 - $456,000
Highlights
- New Construction
- HERS Index Rating of 66 | Good progress toward optimizing energy performance
- Breakfast Area or Nook
- Riley Street Middle School Rated A
- Traditional Architecture
- 2 Car Attached Garage
About This Home
As of March 2022Move In Ready New Construction, 4 bedroom, 2.5 bath home in Rolling Meadow Estates, located in the Hudsonville School District. Compared to local listings this home costs $23 sq/ft LESS and is 210 sq/ft larger! RESNET ENERGY SMART NEW CONSTRUCTION-10 YEAR STRUCTURAL WARRANTY. Welcome home to over 1,800 sq. ft. of living space on 2 levels, this floorplan has a clever footprint, designed to optimize living space without sacrificing storage. The main floor features an open concept layout with a large great room, dining nook and kitchen. Kitchen will feature white cabinets, a breakfast bar with pendant lighting, granite counters and tile backsplash. Tucked away but easily accessed are the powder, mud and laundry rooms, finishing the main level. Upstairs you'll love the spacious master bedroom suite, with a large WIC and private full bath. 3 additional bedrooms and another full bath complete this home. Patio creates an outdoor space.
Last Agent to Sell the Property
Allen Edwin Realty LLC License #6502404261 Listed on: 02/02/2022
Home Details
Home Type
- Single Family
Est. Annual Taxes
- $3,914
Year Built
- Built in 2022 | New Construction
Lot Details
- 0.32 Acre Lot
- Lot Dimensions are 85x174x85x174
HOA Fees
- $21 Monthly HOA Fees
Parking
- 2 Car Attached Garage
Home Design
- Traditional Architecture
- Composition Roof
- Vinyl Siding
Interior Spaces
- 1,822 Sq Ft Home
- 2-Story Property
- Low Emissivity Windows
- Insulated Windows
- Window Screens
- Dining Area
- Basement Fills Entire Space Under The House
- Laundry on main level
Kitchen
- Breakfast Area or Nook
- Snack Bar or Counter
Bedrooms and Bathrooms
- 4 Bedrooms
- Low Flow Toliet
Eco-Friendly Details
- HERS Index Rating of 66 | Good progress toward optimizing energy performance
- ENERGY STAR Qualified Equipment for Heating
Utilities
- ENERGY STAR Qualified Air Conditioning
- SEER Rated 13+ Air Conditioning Units
- SEER Rated 13-15 Air Conditioning Units
- Forced Air Heating and Cooling System
- Heating System Uses Natural Gas
- Programmable Thermostat
- Natural Gas Water Heater
Community Details
- Association fees include trash
- Rolling Meadows Subdivision
Listing and Financial Details
- Home warranty included in the sale of the property
Ownership History
Purchase Details
Home Financials for this Owner
Home Financials are based on the most recent Mortgage that was taken out on this home.Similar Homes in Hudsonville, MI
Home Values in the Area
Average Home Value in this Area
Purchase History
| Date | Buyer | Sale Price | Title Company |
|---|---|---|---|
| Pineiro-Rodriguez Sergio Luis | $379,900 | Lievois Daniel P |
Mortgage History
| Date | Status | Borrower | Loan Amount |
|---|---|---|---|
| Open | Pineiro-Rodriguez Sergio Luis | $360,905 |
Property History
| Date | Event | Price | Change | Sq Ft Price |
|---|---|---|---|---|
| 03/04/2022 03/04/22 | Sold | $379,900 | +2.7% | $209 / Sq Ft |
| 02/03/2022 02/03/22 | Pending | -- | -- | -- |
| 02/02/2022 02/02/22 | For Sale | -- | -- | -- |
| 01/24/2022 01/24/22 | Pending | -- | -- | -- |
| 11/01/2021 11/01/21 | For Sale | $369,900 | -- | $203 / Sq Ft |
Tax History Compared to Growth
Tax History
| Year | Tax Paid | Tax Assessment Tax Assessment Total Assessment is a certain percentage of the fair market value that is determined by local assessors to be the total taxable value of land and additions on the property. | Land | Improvement |
|---|---|---|---|---|
| 2024 | $3,914 | $182,300 | $0 | $0 |
| 2023 | $3,738 | $155,400 | $0 | $0 |
| 2022 | $3,364 | $140,900 | $0 | $0 |
| 2021 | $201 | $33,000 | $0 | $0 |
Agents Affiliated with this Home
-
Michael McGivney

Seller's Agent in 2022
Michael McGivney
Allen Edwin Realty LLC
(810) 202-7063
3,157 Total Sales
-
Eyddy Conde

Buyer's Agent in 2022
Eyddy Conde
Lake Michigan Realty Mgmt
(616) 304-5244
132 Total Sales
Map
Source: Southwestern Michigan Association of REALTORS®
MLS Number: 21113305
APN: 70-18-03-327-002
- 4135 Jesslee Dr
- 4669 Rare Bloom Dr
- 2168 Perennial Dr
- 4292 Springside Dr
- 2158 Perennial Dr
- 2140 Perennial Dr
- 2140 Perennial Dr
- 2140 Perennial Dr
- 2140 Perennial Dr
- 2163 Perennial Dr
- 3844 Highbury Dr Unit 17
- 3848 Highbury Dr Unit 19
- 1991 Greenly St SW
- 2798 Quincy St
- 2575 Theodore Ave
- 3725 Sun Ridge Dr
- 3699 Teton Dr
- 1859 Round Barn Dr
- 2814 Barry St
- 3330 24th Ave
- 2118 Morgan Run
- 2106 Morgan Run
- 2130 Morgan Run
- 2092 Morgan Run
- 2119 Morgan Run
- 2131 Morgan
- 2107 Morgan Run
- 2143 Morgan Run Unit 2196697-15698
- 2095 Morgan Run
- 2080 Morgan Run
- 4327 Shetland Dr
- 4284 Shetland Dr
- 2083 Morgan Run
- 2056 Morgan Run
- 2068 Morgan Run
- 4391 Caspian Dr
- 4289 Shetland Dr
- 1918 Morgan Run
- 2117 Orlov Dr
- 4399 Caspian Dr
