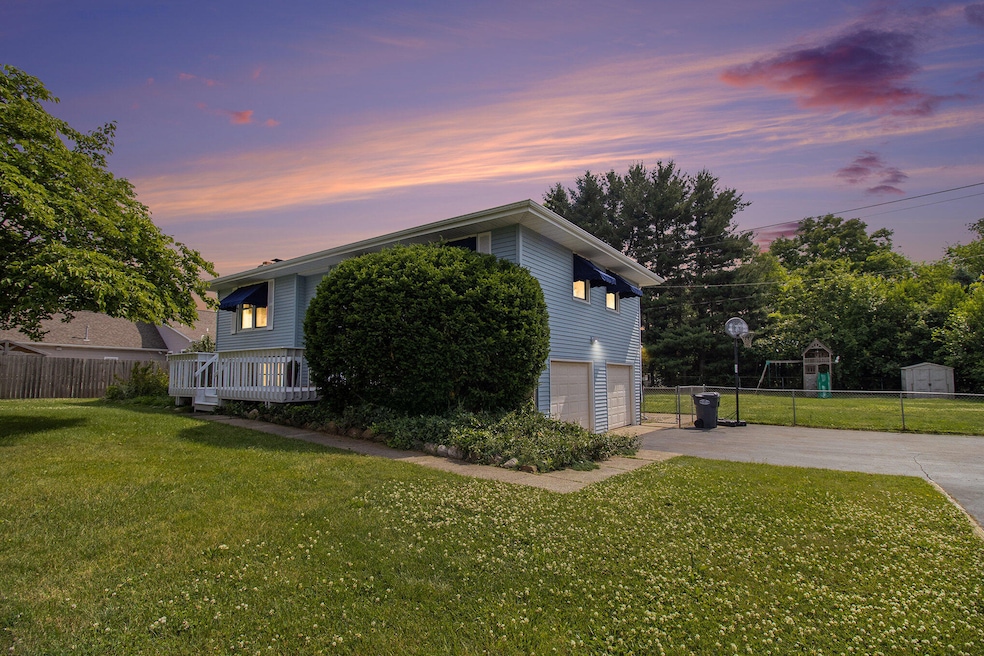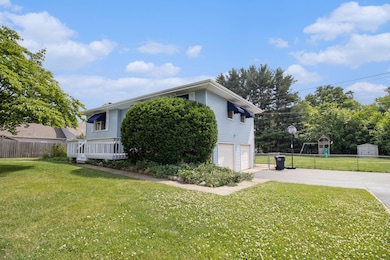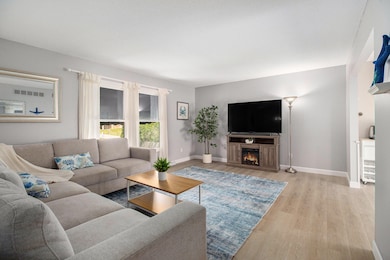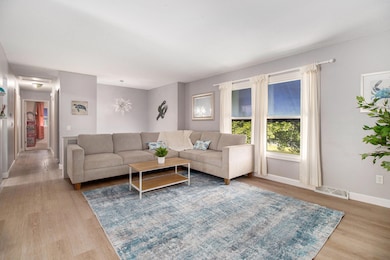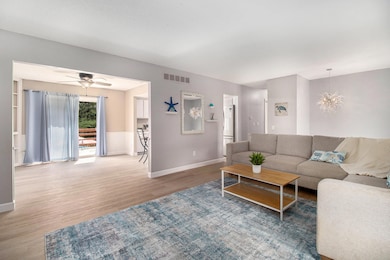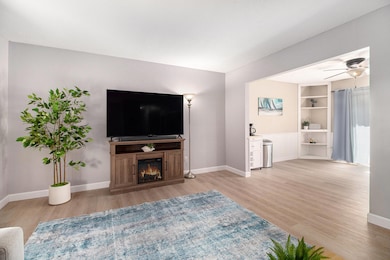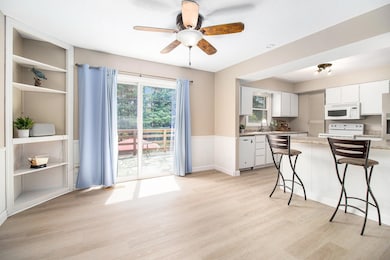
2118 N 26th St Kalamazoo, MI 49048
Estimated payment $1,849/month
Highlights
- Deeded Waterfront Access Rights
- Above Ground Pool
- Recreation Room with Fireplace
- Docks
- Deck
- Porch
About This Home
Welcome Home to 2118 N 26th Street! This picture perfect Bi-Level features Deeded Lake Access to Lyons Lake and a bright open living space! You'll love your new backyard complete with fencing, an above ground pool, storage shed, play equipment, and an expansive 2-tiered deck primed to entertain and enjoy! The open kitchen and dining area features a built-in snack bar, pantry, and a sliding glass door leading out to the upper level of the deck. All 3 bedrooms are located on the main floor, including the extra large primary bedroom and its walk in closet. The finished lower walkout level includes a large recreation room with an impressive brick hearth gas fireplace and backyard access through the laundry room. There's much more to see and explore, let's schedule your tour today!
Listing Agent
Keller Williams Kalamazoo Market Center License #6501337795 Listed on: 06/23/2025

Home Details
Home Type
- Single Family
Est. Annual Taxes
- $3,658
Year Built
- Built in 1975
Lot Details
- 0.46 Acre Lot
- Lot Dimensions are 115.04 x 172.60
- Level Lot
- Back Yard Fenced
Parking
- 2 Car Attached Garage
Home Design
- Composition Roof
- Vinyl Siding
Interior Spaces
- 1,742 Sq Ft Home
- 2-Story Property
- Gas Log Fireplace
- Living Room
- Dining Area
- Recreation Room with Fireplace
- Attic Fan
Kitchen
- Oven
- Range
- Dishwasher
- Snack Bar or Counter
Bedrooms and Bathrooms
- 3 Main Level Bedrooms
- 2 Full Bathrooms
Laundry
- Laundry on main level
- Dryer
- Washer
Basement
- Walk-Out Basement
- Basement Fills Entire Space Under The House
- Laundry in Basement
Outdoor Features
- Above Ground Pool
- Deeded Waterfront Access Rights
- No Wake Zone
- Docks
- Shared Waterfront
- Deck
- Play Equipment
- Porch
Utilities
- Forced Air Heating and Cooling System
- Heating System Uses Natural Gas
- Natural Gas Water Heater
Map
Home Values in the Area
Average Home Value in this Area
Tax History
| Year | Tax Paid | Tax Assessment Tax Assessment Total Assessment is a certain percentage of the fair market value that is determined by local assessors to be the total taxable value of land and additions on the property. | Land | Improvement |
|---|---|---|---|---|
| 2025 | $1,991 | $92,200 | $0 | $0 |
| 2024 | $1,991 | $103,100 | $0 | $0 |
| 2023 | $1,898 | $92,200 | $0 | $0 |
| 2022 | $3,279 | $74,200 | $0 | $0 |
| 2021 | $3,386 | $81,600 | $0 | $0 |
| 2020 | $3,179 | $75,200 | $0 | $0 |
| 2019 | $2,480 | $71,900 | $0 | $0 |
| 2018 | $2,569 | $77,100 | $0 | $0 |
| 2017 | $0 | $73,000 | $0 | $0 |
| 2016 | -- | $69,900 | $0 | $0 |
| 2015 | -- | $62,200 | $11,300 | $50,900 |
| 2014 | -- | $62,200 | $0 | $0 |
Property History
| Date | Event | Price | Change | Sq Ft Price |
|---|---|---|---|---|
| 06/25/2025 06/25/25 | Pending | -- | -- | -- |
| 06/23/2025 06/23/25 | For Sale | $282,000 | +88.1% | $162 / Sq Ft |
| 04/05/2019 04/05/19 | Sold | $149,900 | 0.0% | $86 / Sq Ft |
| 03/07/2019 03/07/19 | Pending | -- | -- | -- |
| 03/05/2019 03/05/19 | For Sale | $149,900 | -- | $86 / Sq Ft |
Purchase History
| Date | Type | Sale Price | Title Company |
|---|---|---|---|
| Warranty Deed | $146,500 | Devon Title Company |
Mortgage History
| Date | Status | Loan Amount | Loan Type |
|---|---|---|---|
| Open | $20,000 | Credit Line Revolving | |
| Open | $149,649 | VA | |
| Previous Owner | $62,636 | Unknown | |
| Previous Owner | $85,000 | Balloon |
Similar Homes in Kalamazoo, MI
Source: Southwestern Michigan Association of REALTORS®
MLS Number: 25030288
APN: 07-07-426-040
- 5452 Lucerne Ave
- 5438 Lucerne Ave
- 1314 Magnolia St
- 2888 Clarice St
- 1222 Magnolia St
- 3105 N 26th St
- 5159 E Main St
- 2139 Steger Ave
- 5717 E H Ave
- 5570 Angelo Ave
- 3026 Leigh Ave
- 5346 E H Ave
- 3740 Pristine Ave Unit 73
- 2898 Casper St
- 6245 Woodlea Dr
- 2612 Hunters Point
- 2680 Hunters Point
- 2626 Hunters Point
- 1516 Nazareth Rd
- 2648 Hunters Point
