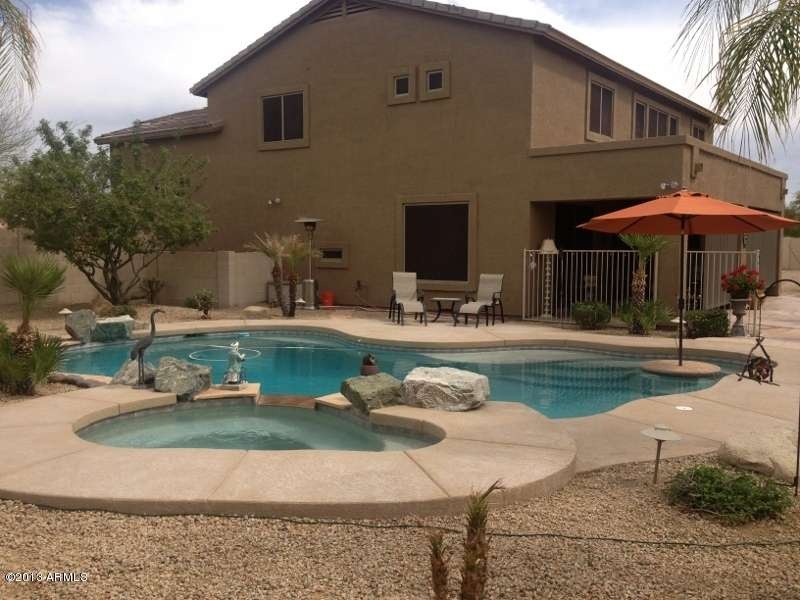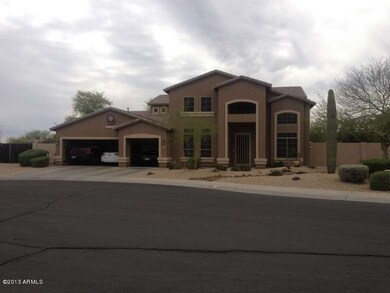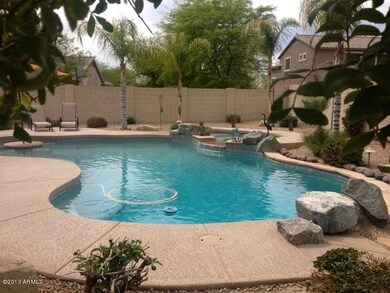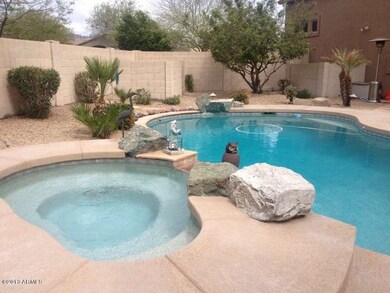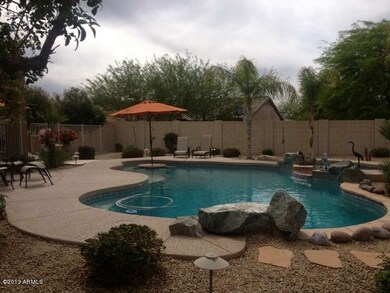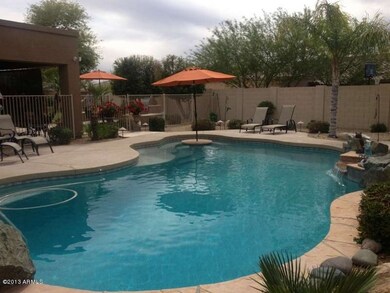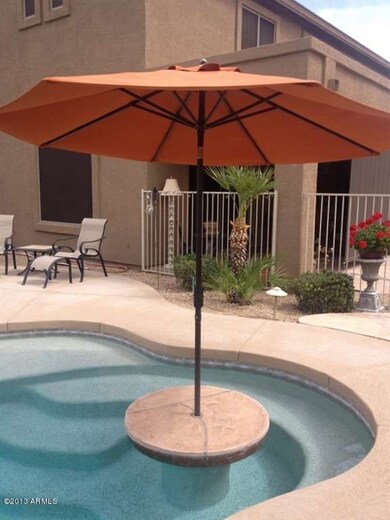
2118 N Calvin Cir Mesa, AZ 85207
Desert Uplands NeighborhoodHighlights
- Heated Spa
- RV Gated
- Contemporary Architecture
- Franklin at Brimhall Elementary School Rated A
- Gated Community
- Vaulted Ceiling
About This Home
As of September 2020Wow! This home is a true 10! From the grand front entry to the AMAZING backyard oasis xxxxx Situated on an over-sized (18,908 sf) cul-de-sac lot including RV gate, RV PARKING w/ concrete slab/sport court. The yard is paradise with heated pebble-tech pool & spa w/ a diving rock and a swim up bistro-style table. The extended length covered patio offers outdoor living at its finest with custom pull down sun screens, ceiling fans, and flagstone flooring extending to BBQ entertainment area. The home’s interior is loaded with upgrades, too many to mention (really!). Gorgeous 42” upper cabinets, over-sized breakfast bar island w/granite counters, 5 large bedrooms + loft, 4 baths, 3C garage with w/ built-in storage cab and work bench. Super Clean! AMAZING doesn’t do this home justice.
Last Agent to Sell the Property
Steve Mosley
Realty ONE Group License #SA103787000 Listed on: 04/01/2013
Home Details
Home Type
- Single Family
Est. Annual Taxes
- $2,690
Year Built
- Built in 2001
Lot Details
- 0.43 Acre Lot
- Cul-De-Sac
- Private Streets
- Desert faces the front and back of the property
- Block Wall Fence
- Front and Back Yard Sprinklers
- Private Yard
- Grass Covered Lot
HOA Fees
- $98 Monthly HOA Fees
Parking
- 3 Car Garage
- Garage Door Opener
- RV Gated
Home Design
- Contemporary Architecture
- Wood Frame Construction
- Tile Roof
- Stucco
Interior Spaces
- 4,057 Sq Ft Home
- 2-Story Property
- Vaulted Ceiling
- Ceiling Fan
- Double Pane Windows
- Solar Screens
- Security System Leased
Kitchen
- Eat-In Kitchen
- Breakfast Bar
- Kitchen Island
Flooring
- Carpet
- Tile
Bedrooms and Bathrooms
- 5 Bedrooms
- Primary Bedroom on Main
- Primary Bathroom is a Full Bathroom
- 4 Bathrooms
- Dual Vanity Sinks in Primary Bathroom
- Bathtub With Separate Shower Stall
Pool
- Heated Spa
- Heated Pool
- Fence Around Pool
- Diving Board
Outdoor Features
- Covered patio or porch
- Built-In Barbecue
Schools
- Las Sendas Elementary School
- Fremont Junior High School
- Red Mountain High School
Utilities
- Refrigerated Cooling System
- Zoned Heating
- Heating System Uses Natural Gas
- Water Filtration System
- Water Softener
- High Speed Internet
- Cable TV Available
Listing and Financial Details
- Tax Lot 76
- Assessor Parcel Number 219-26-229
Community Details
Overview
- Association fees include ground maintenance, street maintenance
- City Property Mgmt Association, Phone Number (602) 437-4777
- Built by Maracay
- Estates At Desert Shadows Subdivision, Sierra Floorplan
Recreation
- Sport Court
- Community Playground
Security
- Gated Community
Ownership History
Purchase Details
Home Financials for this Owner
Home Financials are based on the most recent Mortgage that was taken out on this home.Purchase Details
Home Financials for this Owner
Home Financials are based on the most recent Mortgage that was taken out on this home.Purchase Details
Purchase Details
Home Financials for this Owner
Home Financials are based on the most recent Mortgage that was taken out on this home.Purchase Details
Home Financials for this Owner
Home Financials are based on the most recent Mortgage that was taken out on this home.Purchase Details
Home Financials for this Owner
Home Financials are based on the most recent Mortgage that was taken out on this home.Purchase Details
Purchase Details
Home Financials for this Owner
Home Financials are based on the most recent Mortgage that was taken out on this home.Similar Homes in Mesa, AZ
Home Values in the Area
Average Home Value in this Area
Purchase History
| Date | Type | Sale Price | Title Company |
|---|---|---|---|
| Warranty Deed | $630,000 | Fidelity Natl Ttl Agcy Inc | |
| Interfamily Deed Transfer | -- | Servicelink | |
| Interfamily Deed Transfer | -- | Servicelink | |
| Interfamily Deed Transfer | -- | None Available | |
| Warranty Deed | $518,000 | Security Title Agency | |
| Warranty Deed | $475,000 | Pioneer Title Agency Inc | |
| Warranty Deed | $359,000 | First American Title Ins Co | |
| Interfamily Deed Transfer | -- | None Available | |
| Warranty Deed | $336,555 | First American Title |
Mortgage History
| Date | Status | Loan Amount | Loan Type |
|---|---|---|---|
| Open | $504,000 | New Conventional | |
| Previous Owner | $125,000 | Stand Alone Second | |
| Previous Owner | $414,400 | New Conventional | |
| Previous Owner | $200,000 | New Conventional | |
| Previous Owner | $354,040 | FHA | |
| Previous Owner | $25,421 | Credit Line Revolving | |
| Previous Owner | $332,600 | Unknown | |
| Previous Owner | $275,000 | New Conventional | |
| Closed | $59,350 | No Value Available |
Property History
| Date | Event | Price | Change | Sq Ft Price |
|---|---|---|---|---|
| 09/28/2020 09/28/20 | Sold | $630,000 | -3.1% | $155 / Sq Ft |
| 08/21/2020 08/21/20 | For Sale | $650,000 | +25.5% | $160 / Sq Ft |
| 03/09/2015 03/09/15 | Sold | $518,000 | -1.3% | $128 / Sq Ft |
| 01/29/2015 01/29/15 | Pending | -- | -- | -- |
| 11/04/2014 11/04/14 | For Sale | $525,000 | +10.5% | $129 / Sq Ft |
| 05/24/2013 05/24/13 | Sold | $475,000 | 0.0% | $117 / Sq Ft |
| 04/04/2013 04/04/13 | Pending | -- | -- | -- |
| 04/01/2013 04/01/13 | For Sale | $475,000 | -- | $117 / Sq Ft |
Tax History Compared to Growth
Tax History
| Year | Tax Paid | Tax Assessment Tax Assessment Total Assessment is a certain percentage of the fair market value that is determined by local assessors to be the total taxable value of land and additions on the property. | Land | Improvement |
|---|---|---|---|---|
| 2025 | $4,281 | $49,725 | -- | -- |
| 2024 | $4,321 | $47,357 | -- | -- |
| 2023 | $4,321 | $68,720 | $13,740 | $54,980 |
| 2022 | $4,219 | $51,830 | $10,360 | $41,470 |
| 2021 | $4,278 | $48,700 | $9,740 | $38,960 |
| 2020 | $4,214 | $45,500 | $9,100 | $36,400 |
| 2019 | $3,898 | $42,660 | $8,530 | $34,130 |
| 2018 | $3,717 | $41,070 | $8,210 | $32,860 |
| 2017 | $3,588 | $40,630 | $8,120 | $32,510 |
| 2016 | $3,511 | $41,410 | $8,280 | $33,130 |
| 2015 | $3,287 | $40,620 | $8,120 | $32,500 |
Agents Affiliated with this Home
-
S
Seller's Agent in 2020
Stacie Whitfield
Flat List RE
-
T
Buyer's Agent in 2020
Tim Cline
My Home Group
-

Seller's Agent in 2015
Ruth Hansen
Realty One Group
(602) 692-3248
45 Total Sales
-
J
Buyer's Agent in 2015
Joseph Stoddard
My Home Group
(480) 898-1234
1 in this area
5 Total Sales
-
S
Seller's Agent in 2013
Steve Mosley
Realty One Group
-

Seller Co-Listing Agent in 2013
Hope Salas
Keller Williams Integrity First
(480) 720-4305
113 Total Sales
Map
Source: Arizona Regional Multiple Listing Service (ARMLS)
MLS Number: 4912759
APN: 219-26-229
- 2099 N 77th Place
- 2095 N 77th Place
- 2087 N 77th Place
- 8043 E Laurel St
- 8055 E Jaeger St
- 8127 E June St
- 8140 E June St
- 2255 N Hillridge
- 8021 E Jasmine St
- 8149 E Jaeger St
- 8138 E Jacaranda St
- 7730 E Culver St
- 1853 N Rowen Cir
- 1758 N 74th Place
- 0 E Culver St Unit 6890003
- 1631 N Avoca
- 1646 N Channing
- 1638 N Avoca
- 8433 E Leonora St
- 8318 E Ingram St
