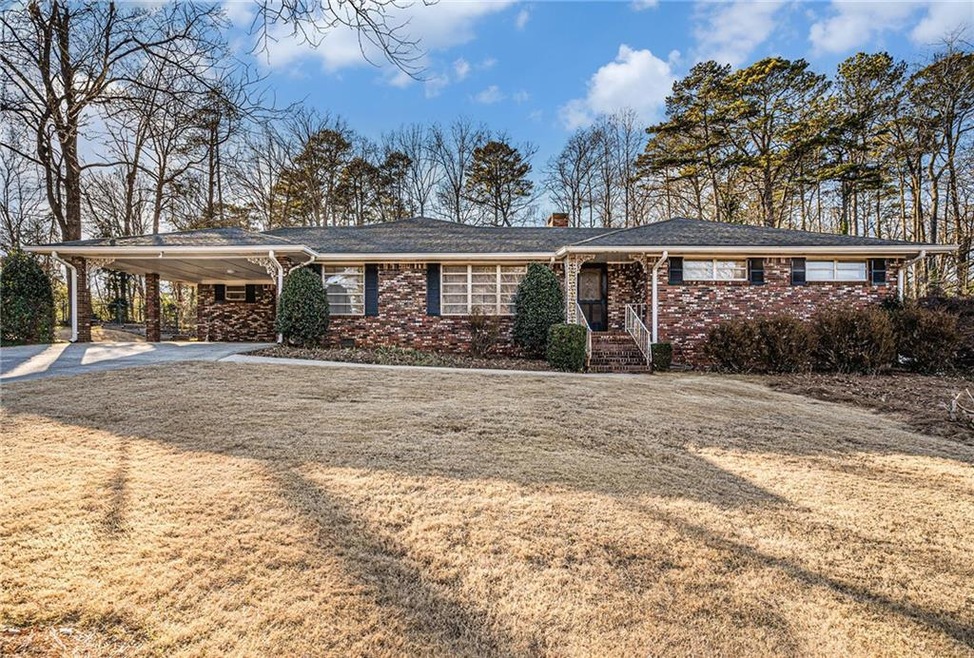
$374,900
- 4 Beds
- 2 Baths
- 1,510 Sq Ft
- 4617 Cedar Park Dr
- Unit I
- Stone Mountain, GA
Welcome to this stunning two-level home conveniently located near Stone Mountain Park, with quick access to Hwy 78, I-285 and minutes from Atlanta! Step into the open-concept main level, featuring a bright dining area, cozy living room with fireplace, and a fully updated kitchen. The kitchen showcases a central island, quartz countertops, soft-close white shaker cabinets (with a lazy Susan),
Mara Santos Realty Professionals
