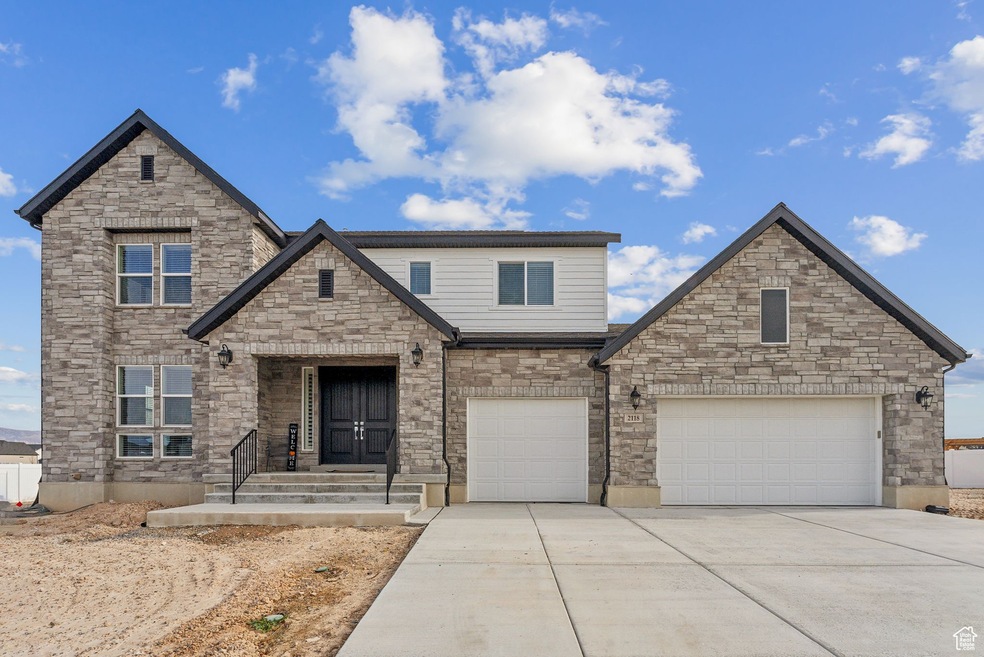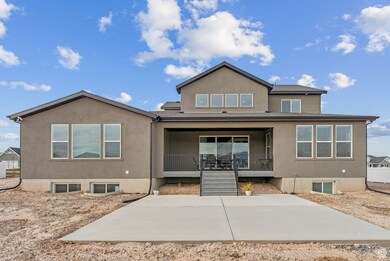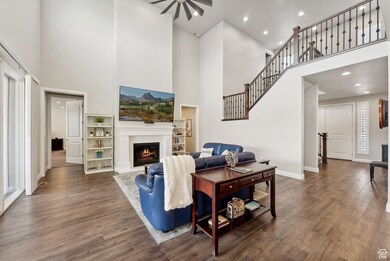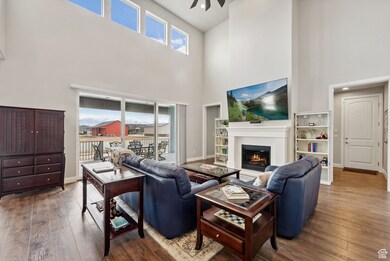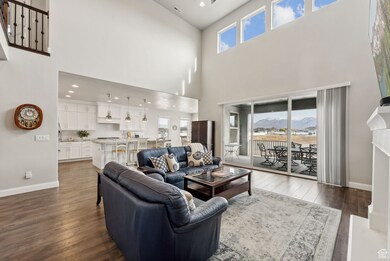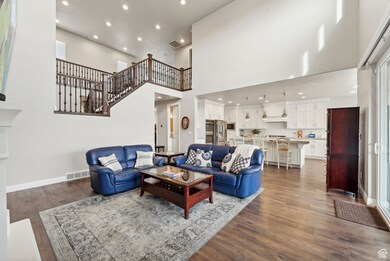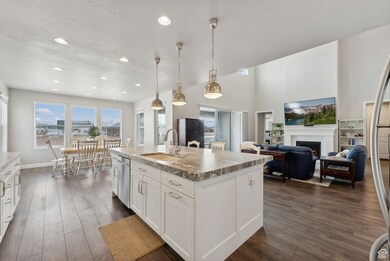
2118 Snowy Crane Dr West Point, UT 84015
Estimated payment $6,701/month
Highlights
- 0.5 Acre Lot
- Vaulted Ceiling
- Great Room
- Mountain View
- Main Floor Primary Bedroom
- Granite Countertops
About This Home
Located in a newer, up-and-coming neighborhood, this impeccably maintained luxury home showcases thoughtful design and top-tier upgrades throughout. The bright, open floor plan is complemented by soaring ceilings, creating an airy and welcoming ambiance that feels both elegant and expansive. Perfect for year-round enjoyment, the enclosed deck offers a versatile space for both relaxing and entertaining. At the heart of the home, a stunning oversized bar with a granite countertop sets the stage for effortless hosting. The chef-inspired kitchen features custom cabinetry that extends to the ceiling, offering a refined aesthetic and generous storage. All lower cabinets include convenient roll-out drawers, combining beauty with practicality. The main-floor master suite is a serene retreat, featuring an extra-large walk-in closet and a spacious 11'6" granite vanity. The master bath is luxuriously appointed with a walk-in shower, an oversized soaker tub, and even a ceiling fan for added comfort. Additional ceiling fans have been thoughtfully installed in all bedrooms, the loft, family room, laundry room, and master bath. Enjoy picturesque mountain views, nearby biking trails, and access to a community pool-all within a neighborhood known for its friendly atmosphere and proximity to the airport. Buyer to verify all information. Square footage figures are provided as a courtesy estimate only. Buyer is advised to obtain an independent measurement.
Home Details
Home Type
- Single Family
Est. Annual Taxes
- $4,899
Year Built
- Built in 2022
Lot Details
- 0.5 Acre Lot
- Property is zoned Single-Family
HOA Fees
- $50 Monthly HOA Fees
Parking
- 3 Car Attached Garage
Home Design
- Stone Siding
- Asphalt
- Stucco
Interior Spaces
- 5,313 Sq Ft Home
- 3-Story Property
- Vaulted Ceiling
- Ceiling Fan
- Gas Log Fireplace
- Double Pane Windows
- Plantation Shutters
- Blinds
- Sliding Doors
- Entrance Foyer
- Great Room
- Den
- Mountain Views
- Basement Fills Entire Space Under The House
Kitchen
- Double Oven
- Range
- Microwave
- Granite Countertops
- Disposal
Flooring
- Carpet
- Laminate
- Tile
Bedrooms and Bathrooms
- 5 Bedrooms | 1 Primary Bedroom on Main
- Walk-In Closet
- Bathtub With Separate Shower Stall
Laundry
- Dryer
- Washer
Outdoor Features
- Covered patio or porch
Schools
- West Point Elementary And Middle School
- Clearfield High School
Utilities
- Forced Air Heating and Cooling System
- Natural Gas Connected
Listing and Financial Details
- Home warranty included in the sale of the property
- Assessor Parcel Number 14-588-1202
Community Details
Overview
- 801 256 0465 Association
Recreation
- Community Playground
- Community Pool
- Bike Trail
Map
Home Values in the Area
Average Home Value in this Area
Tax History
| Year | Tax Paid | Tax Assessment Tax Assessment Total Assessment is a certain percentage of the fair market value that is determined by local assessors to be the total taxable value of land and additions on the property. | Land | Improvement |
|---|---|---|---|---|
| 2024 | $4,899 | $473,550 | $135,689 | $337,861 |
| 2023 | $4,512 | $443,850 | $89,233 | $354,616 |
| 2022 | $1,651 | $163,382 | $163,382 | $0 |
Property History
| Date | Event | Price | Change | Sq Ft Price |
|---|---|---|---|---|
| 06/03/2025 06/03/25 | For Sale | $1,125,000 | 0.0% | $212 / Sq Ft |
| 05/31/2025 05/31/25 | Off Market | -- | -- | -- |
| 04/14/2025 04/14/25 | For Sale | $1,125,000 | 0.0% | $212 / Sq Ft |
| 04/09/2025 04/09/25 | Pending | -- | -- | -- |
| 03/03/2025 03/03/25 | Price Changed | $1,125,000 | +2.7% | $212 / Sq Ft |
| 11/25/2024 11/25/24 | For Sale | $1,095,000 | -- | $206 / Sq Ft |
Purchase History
| Date | Type | Sale Price | Title Company |
|---|---|---|---|
| Special Warranty Deed | -- | Cottonwood Title |
Mortgage History
| Date | Status | Loan Amount | Loan Type |
|---|---|---|---|
| Open | $235,000 | New Conventional |
Similar Homes in the area
Source: UtahRealEstate.com
MLS Number: 2052192
APN: 14-588-1202
- 2282 N 3430 W
- 3348 W 2300 N
- 3287 W 2300 N Unit 5
- 344 N 3250 W Unit 4
- 332 N 3250 W Unit 3
- 3457 W Blue Crane Dr
- 2542 N 3300 W
- 1971 N 3060 W
- 2599 N 3200 W
- 2177 N 2930 W
- 3941 W 1800 N
- 6053 S 4400 W
- 2857 W 2250 N
- 2892 W 2500 N
- 2616 N 3020 W
- 2598 N 3020 W
- 3028 W 2600 N
- 2571 N 3200 W
- 2608 2910 W
- 2817 W 1800 N
