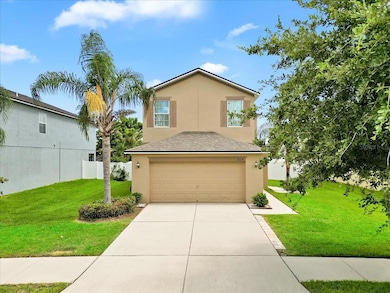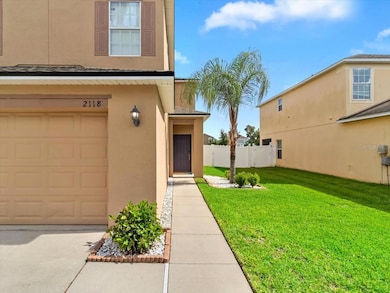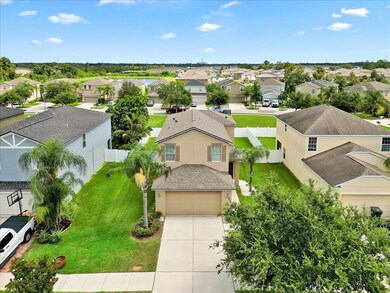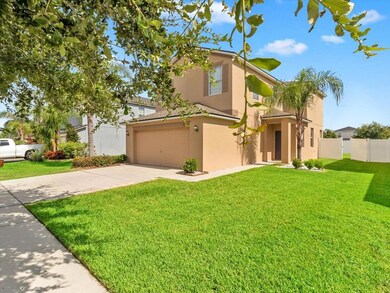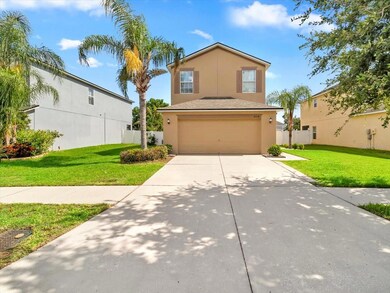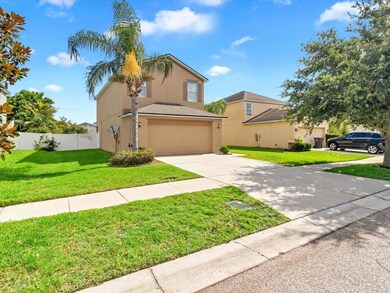2118 Song Sparrow Ct Ruskin, FL 33570
Estimated payment $2,243/month
Highlights
- Fitness Center
- Open Floorplan
- High Ceiling
- Gated Community
- Contemporary Architecture
- Stone Countertops
About This Home
Under contract-accepting backup offers. Nestled in a sought-after gated community, this beautifully maintained two-story home invites you in with charming curb appeal, upgraded landscaping, and swaying palm trees. Step through the welcoming front entry into a bright, open foyer—setting the tone for the comfort and spaciousness that awaits.
The open-concept main floor features a light-filled living and dining area, ideal for both everyday living and entertaining. The generously sized kitchen boasts granite countertops, stainless steel appliances, walk-in pantry, a breakfast bar, and a large dining area overlooking the private, fully fenced backyard. Just off the kitchen, the lanai offers a serene retreat—perfect for enjoying your morning coffee or relaxing at the end of the day around the paver patio with fire pit. A convenient half bath and a large under-stairs closet add function and flexibility.
Upstairs, all bedrooms are thoughtfully positioned for privacy and quiet. The expansive primary suite features a spacious walk-in closet, and a spa-inspired en-suite bath with dual vanities, a walk-in shower, and a soaking tub made for relaxation. Two additional bedrooms provide plenty of natural light, large closets and versatility for family, guests, or a home office.
With carpet only in primary closet, this home offers low-maintenance living with tile in wet areas and plank flooring in all bedrooms and living spaces.
This move-in ready home offers peace of mind with quality finishes and meticulous care throughout. Located in a resort-style community with fantastic amenities—including a pool, fitness center, clubhouse, playgrounds, dog parks, and more—you’ll also enjoy easy access to local schools, dining, shopping, I-75 and major employers like Amazon.
Listing Agent
REALTY HUB Brokerage Phone: 888-900-1801 License #0677424 Listed on: 06/29/2025

Home Details
Home Type
- Single Family
Est. Annual Taxes
- $5,913
Year Built
- Built in 2013
Lot Details
- 6,324 Sq Ft Lot
- Lot Dimensions are 57.49x110
- South Facing Home
- Level Lot
- Irrigation Equipment
- Landscaped with Trees
- Property is zoned PD
HOA Fees
- $90 Monthly HOA Fees
Parking
- 2 Car Attached Garage
Home Design
- Contemporary Architecture
- Block Foundation
- Slab Foundation
- Shingle Roof
- Block Exterior
Interior Spaces
- 1,845 Sq Ft Home
- 2-Story Property
- Open Floorplan
- High Ceiling
- Ceiling Fan
- Shades
- Sliding Doors
- Entrance Foyer
- Combination Dining and Living Room
- Utility Room
- Hurricane or Storm Shutters
Kitchen
- Eat-In Kitchen
- Breakfast Bar
- Walk-In Pantry
- Range
- Microwave
- Dishwasher
- Stone Countertops
- Disposal
Flooring
- Laminate
- Ceramic Tile
Bedrooms and Bathrooms
- 3 Bedrooms
- Primary Bedroom Upstairs
- Split Bedroom Floorplan
- Walk-In Closet
- Soaking Tub
- Garden Bath
Laundry
- Laundry in unit
- Washer
Outdoor Features
- Covered Patio or Porch
- Exterior Lighting
- Private Mailbox
Schools
- Cypress Creek Elementary School
- Shields Middle School
- Lennard High School
Utilities
- Central Heating and Cooling System
- Thermostat
- Electric Water Heater
- High Speed Internet
- Cable TV Available
Listing and Financial Details
- Visit Down Payment Resource Website
- Legal Lot and Block 234 / 01
- Assessor Parcel Number U-04-32-19-9SG-000000-00234.0
- $1,280 per year additional tax assessments
Community Details
Overview
- Association fees include common area taxes, pool
- Sean Noonan Association
- Hawks Point Ph 1B 1 1St Prcl Subdivision
Recreation
- Community Playground
- Fitness Center
- Community Pool
Security
- Gated Community
Map
Home Values in the Area
Average Home Value in this Area
Tax History
| Year | Tax Paid | Tax Assessment Tax Assessment Total Assessment is a certain percentage of the fair market value that is determined by local assessors to be the total taxable value of land and additions on the property. | Land | Improvement |
|---|---|---|---|---|
| 2024 | $5,913 | $262,120 | $89,641 | $172,479 |
| 2023 | $5,844 | $259,813 | $86,321 | $173,492 |
| 2022 | $5,461 | $224,024 | $59,761 | $164,263 |
| 2021 | $5,049 | $174,950 | $44,267 | $130,683 |
| 2020 | $3,708 | $144,547 | $41,105 | $103,442 |
| 2019 | $3,662 | $143,882 | $44,267 | $99,615 |
| 2018 | $3,579 | $144,965 | $0 | $0 |
| 2017 | $3,491 | $148,619 | $0 | $0 |
| 2016 | $3,499 | $139,063 | $0 | $0 |
| 2015 | $3,443 | $138,096 | $0 | $0 |
| 2014 | $3,420 | $137,000 | $0 | $0 |
| 2013 | -- | $130,251 | $0 | $0 |
Property History
| Date | Event | Price | List to Sale | Price per Sq Ft | Prior Sale |
|---|---|---|---|---|---|
| 10/25/2025 10/25/25 | Pending | -- | -- | -- | |
| 08/19/2025 08/19/25 | Price Changed | $315,000 | -4.0% | $171 / Sq Ft | |
| 06/29/2025 06/29/25 | For Sale | $328,000 | +56.2% | $178 / Sq Ft | |
| 07/01/2020 07/01/20 | Sold | $210,000 | 0.0% | $114 / Sq Ft | View Prior Sale |
| 05/16/2020 05/16/20 | Pending | -- | -- | -- | |
| 04/20/2020 04/20/20 | For Sale | $210,000 | +7.1% | $114 / Sq Ft | |
| 04/20/2018 04/20/18 | Sold | $196,000 | +4.0% | $106 / Sq Ft | View Prior Sale |
| 03/09/2018 03/09/18 | Pending | -- | -- | -- | |
| 03/02/2018 03/02/18 | Price Changed | $188,500 | -5.7% | $102 / Sq Ft | |
| 02/02/2018 02/02/18 | For Sale | $199,900 | -- | $108 / Sq Ft |
Purchase History
| Date | Type | Sale Price | Title Company |
|---|---|---|---|
| Warranty Deed | $210,000 | All American Title | |
| Warranty Deed | $196,000 | Attorney | |
| Special Warranty Deed | $164,990 | North American Title Company | |
| Quit Claim Deed | -- | North American Title Company |
Mortgage History
| Date | Status | Loan Amount | Loan Type |
|---|---|---|---|
| Open | $214,830 | VA | |
| Previous Owner | $197,979 | New Conventional | |
| Previous Owner | $159,228 | FHA |
Source: Stellar MLS
MLS Number: A4656827
APN: U-04-32-19-9SG-000000-00234.0
- 2126 Richwood Pike Dr
- 1505 Trailwater St
- 2350 Richwood Pike Dr
- 2011 Hawks View Dr
- 1808 Eljay Ln
- 1426 Harbour Blue St
- 1706 Trailwater St
- 1022 Kelly Fern Loop
- 1038 Kelly Fern Loop
- 1984 Hawks View Dr
- 1821 Hawks View Dr
- 1831 Hawks View Dr
- 927 Kelly Fern Loop
- 1966 Hawks View Dr
- 1964 Hawks View Dr
- 1916 Hawks View Dr
- 1936 Hawks View Dr
- 2406 Nighthawk Landing Ct
- 2408 Nighthawk Landing Ct
- 2404 Dovesong Trace Dr

