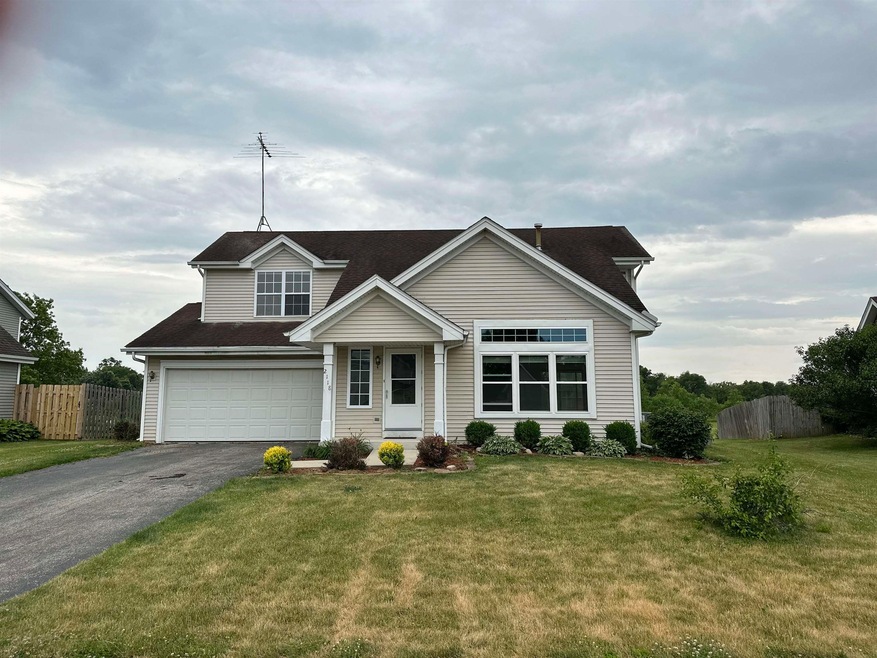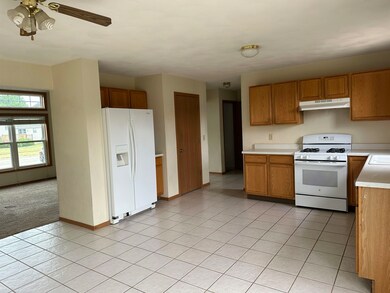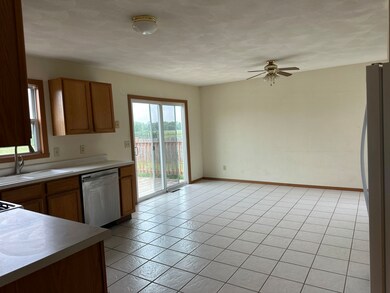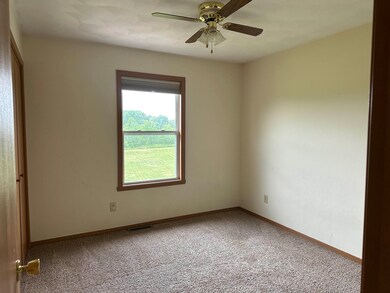
Highlights
- Countryside Views
- Deck
- Family Room
- Mary Morgan Elementary School Rated A
- Forced Air Heating and Cooling System
About This Home
As of July 20233 bedrooms, 1-1/2 baths; enter into vaulted 2 story living room; ceramic in kitchen, open concept with sliders to deck. First-floor laundry; double closets in master bedroom; partially finished lower level. New Furnace/AC 2016, New Water Heater 2020. Larger private lot.
Last Agent to Sell the Property
DICKERSON & NIEMAN License #471001357 Listed on: 06/14/2023

Home Details
Home Type
- Single Family
Est. Annual Taxes
- $4,606
Year Built
- Built in 2000
Home Design
- Shingle Roof
- Vinyl Siding
Interior Spaces
- 2-Story Property
- Window Treatments
- Family Room
- Countryside Views
- Basement Fills Entire Space Under The House
Kitchen
- Stove
- Gas Range
- Dishwasher
Bedrooms and Bathrooms
- 3 Bedrooms
Laundry
- Laundry on main level
- Dryer
- Washer
Parking
- 2 Car Garage
- Driveway
Schools
- Byron Elementary School
- Byron Middle School
- Byron High School 9-12
Utilities
- Forced Air Heating and Cooling System
- Heating System Uses Natural Gas
- Gas Water Heater
Additional Features
- Deck
- 0.4 Acre Lot
Ownership History
Purchase Details
Home Financials for this Owner
Home Financials are based on the most recent Mortgage that was taken out on this home.Purchase Details
Home Financials for this Owner
Home Financials are based on the most recent Mortgage that was taken out on this home.Purchase Details
Purchase Details
Home Financials for this Owner
Home Financials are based on the most recent Mortgage that was taken out on this home.Similar Homes in Byron, IL
Home Values in the Area
Average Home Value in this Area
Purchase History
| Date | Type | Sale Price | Title Company |
|---|---|---|---|
| Warranty Deed | $209,000 | None Available | |
| Special Warranty Deed | $132,000 | None Available | |
| Sheriffs Deed | -- | None Available | |
| Warranty Deed | $143,000 | None Available |
Mortgage History
| Date | Status | Loan Amount | Loan Type |
|---|---|---|---|
| Open | $212,000 | VA | |
| Previous Owner | $99,000 | New Conventional | |
| Previous Owner | $27,324 | Future Advance Clause Open End Mortgage | |
| Previous Owner | $34,549 | New Conventional | |
| Previous Owner | $32,468 | New Conventional | |
| Previous Owner | $143,600 | New Conventional |
Property History
| Date | Event | Price | Change | Sq Ft Price |
|---|---|---|---|---|
| 07/21/2023 07/21/23 | Sold | $212,000 | -3.6% | $100 / Sq Ft |
| 06/17/2023 06/17/23 | Pending | -- | -- | -- |
| 06/14/2023 06/14/23 | For Sale | $220,000 | +66.7% | $104 / Sq Ft |
| 05/24/2013 05/24/13 | Sold | $132,000 | 0.0% | $87 / Sq Ft |
| 04/29/2013 04/29/13 | Pending | -- | -- | -- |
| 04/24/2013 04/24/13 | Off Market | $132,000 | -- | -- |
| 03/18/2013 03/18/13 | For Sale | $144,900 | -- | $95 / Sq Ft |
Tax History Compared to Growth
Tax History
| Year | Tax Paid | Tax Assessment Tax Assessment Total Assessment is a certain percentage of the fair market value that is determined by local assessors to be the total taxable value of land and additions on the property. | Land | Improvement |
|---|---|---|---|---|
| 2024 | $3,047 | $65,161 | $10,187 | $54,974 |
| 2023 | $2,022 | $61,946 | $9,684 | $52,262 |
| 2022 | $4,604 | $53,691 | $8,981 | $44,710 |
| 2021 | $4,539 | $51,399 | $8,598 | $42,801 |
| 2020 | $4,187 | $50,391 | $8,429 | $41,962 |
| 2019 | $4,201 | $48,805 | $8,164 | $40,641 |
| 2018 | $4,203 | $47,545 | $7,953 | $39,592 |
| 2017 | $4,159 | $47,545 | $7,953 | $39,592 |
| 2016 | $3,910 | $46,672 | $7,807 | $38,865 |
| 2015 | $3,725 | $45,181 | $7,558 | $37,623 |
| 2014 | $3,642 | $45,181 | $7,558 | $37,623 |
| 2013 | $3,129 | $45,329 | $7,961 | $37,368 |
Agents Affiliated with this Home
-

Seller's Agent in 2023
Alisa Patterson-Orozco
DICKERSON & NIEMAN
(815) 719-0020
7 in this area
65 Total Sales
-

Buyer's Agent in 2023
Veronica Ortega
RE/MAX
(779) 207-8767
1 in this area
142 Total Sales
-
L
Seller's Agent in 2013
Larry Holen
Pioneer Real Estate Services, Inc
-
A
Buyer's Agent in 2013
ACCOUNTS PAYABLE
Map
Source: NorthWest Illinois Alliance of REALTORS®
MLS Number: 202303212
APN: 04-25-403-008
- 760 Fieldcrest Dr
- 2030 Southfield Ln
- 1138 Shadow Wood Dr
- 1424 Crimson Ridge Ln
- 351 Mill Ridge Dr
- 363 Mill Ridge Dr
- 8692 Glacier Dr
- 8703 N Glacier Dr
- 8703 Glacier Dr
- 00 E Water Rd
- 3075 E Water Rd
- 0 E Water (5 Acres) Rd Unit MRD12373922
- 1016 W Blackhawk Dr
- 7084 N River Rd
- 8666 Riverview Dr
- 8890 Hales Corner Rd Rd
- 3894 E Whippoorwill Ln
- 211 S Lafayette St
- 130 E 5th St
- 420 N Chestnut St






