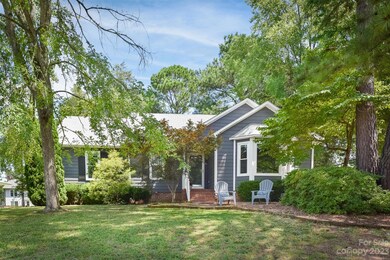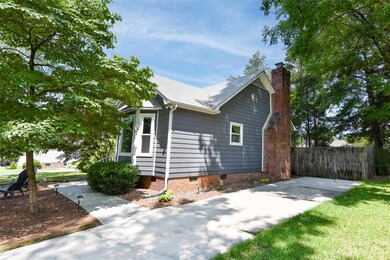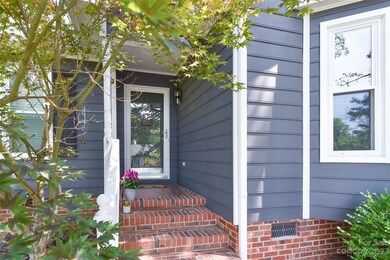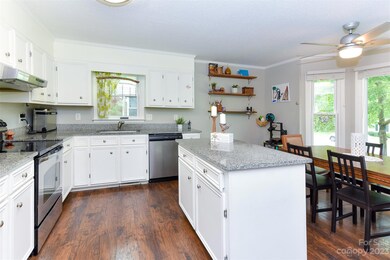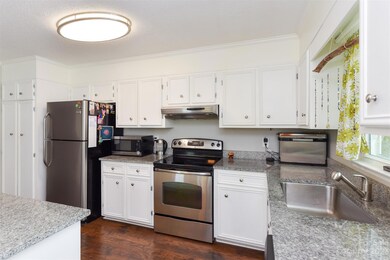
2118 Summers Glen Rock Hill, SC 29732
Estimated Value: $325,000 - $359,179
Highlights
- Deck
- Mud Room
- Fireplace
- Wood Flooring
- Covered patio or porch
- Walk-In Closet
About This Home
As of August 2023Charming ranch with NO HOA! Welcome to this 3 bedroom, 2 bath home in a convenient location on a good-sized lot. The spacious kitchen has been recently updated with Stainless steel appliances, granite countertops, an island, a bay window & plenty of space for prepping, dining, and entertaining. It has a great floor plan featuring an entry drop zone & a spacious living room with a white-washed brick fireplace. The large primary suite allows a king-size bed, "work from home" spaces, a generous owners' bathroom & has a walk-in closet with built-ins. Secondary bedrooms are also a good size. Brand new windows, light fixtures, and ceiling fans were installed in 2023. There is newer wide plank flooring throughout the home.
You will love the fenced-in backyard, featuring a large deck with access from the primary bedroom as well as the living room. Great spot for relaxing. Enjoy a fire pit, a serene garden, yard swing and make use of the outbuilding.
Book your showing today. It's a gem!
Last Agent to Sell the Property
Coldwell Banker Realty License #106329 Listed on: 07/14/2023

Home Details
Home Type
- Single Family
Est. Annual Taxes
- $2,866
Year Built
- Built in 1990
Lot Details
- Wood Fence
- Property is zoned SF-5
Home Design
- Hardboard
Interior Spaces
- 1,560 Sq Ft Home
- 1-Story Property
- Wired For Data
- Ceiling Fan
- Fireplace
- Insulated Windows
- French Doors
- Mud Room
- Crawl Space
- Pull Down Stairs to Attic
- Laundry Room
Kitchen
- Electric Range
- Dishwasher
- Kitchen Island
- Disposal
Flooring
- Wood
- Laminate
Bedrooms and Bathrooms
- 3 Main Level Bedrooms
- Walk-In Closet
- 2 Full Bathrooms
Parking
- Driveway
- 2 Open Parking Spaces
Accessible Home Design
- More Than Two Accessible Exits
Outdoor Features
- Deck
- Covered patio or porch
- Fire Pit
- Outbuilding
Schools
- India Hook Elementary School
- Sullivan Middle School
- Rock Hill High School
Utilities
- Forced Air Heating and Cooling System
- Gas Water Heater
- Cable TV Available
Community Details
- Hidden Forest Subdivision
Listing and Financial Details
- Assessor Parcel Number 636-06-01-019
Ownership History
Purchase Details
Home Financials for this Owner
Home Financials are based on the most recent Mortgage that was taken out on this home.Purchase Details
Home Financials for this Owner
Home Financials are based on the most recent Mortgage that was taken out on this home.Purchase Details
Home Financials for this Owner
Home Financials are based on the most recent Mortgage that was taken out on this home.Purchase Details
Home Financials for this Owner
Home Financials are based on the most recent Mortgage that was taken out on this home.Purchase Details
Purchase Details
Purchase Details
Similar Homes in Rock Hill, SC
Home Values in the Area
Average Home Value in this Area
Purchase History
| Date | Buyer | Sale Price | Title Company |
|---|---|---|---|
| Boulware Richard Dylan | $340,000 | None Listed On Document | |
| Lopez Donald L | $220,000 | None Available | |
| Stofan Luke John | $175,000 | None Available | |
| Lewis Daniel S | $136,000 | -- | |
| Sullivan Marcia L | $140,500 | None Available | |
| Ivester Group Llc | -- | None Available | |
| Big Real Estate Dimensions Llc | -- | None Available |
Mortgage History
| Date | Status | Borrower | Loan Amount |
|---|---|---|---|
| Open | Boulware Richard Dylan | $289,000 | |
| Previous Owner | Lopez Donald L | $227,920 | |
| Previous Owner | Stofan Luke John | $166,250 | |
| Previous Owner | Lewis Daniel S | $133,536 | |
| Previous Owner | Mckee Tara E | $127,645 | |
| Previous Owner | Sullivan Marcia L | $85,000 |
Property History
| Date | Event | Price | Change | Sq Ft Price |
|---|---|---|---|---|
| 08/25/2023 08/25/23 | Sold | $340,000 | -1.4% | $218 / Sq Ft |
| 07/30/2023 07/30/23 | Pending | -- | -- | -- |
| 07/25/2023 07/25/23 | Price Changed | $345,000 | -3.9% | $221 / Sq Ft |
| 07/14/2023 07/14/23 | For Sale | $359,000 | +164.0% | $230 / Sq Ft |
| 08/17/2020 08/17/20 | Off Market | $136,000 | -- | -- |
| 05/27/2020 05/27/20 | Sold | $220,000 | 0.0% | $145 / Sq Ft |
| 04/13/2020 04/13/20 | Pending | -- | -- | -- |
| 04/07/2020 04/07/20 | For Sale | $220,000 | +25.7% | $145 / Sq Ft |
| 07/28/2017 07/28/17 | Sold | $175,000 | 0.0% | $112 / Sq Ft |
| 06/30/2017 06/30/17 | Pending | -- | -- | -- |
| 06/30/2017 06/30/17 | For Sale | $175,000 | +28.7% | $112 / Sq Ft |
| 01/30/2015 01/30/15 | Sold | $136,000 | -8.1% | $87 / Sq Ft |
| 01/05/2015 01/05/15 | Pending | -- | -- | -- |
| 10/16/2014 10/16/14 | For Sale | $148,000 | -- | $95 / Sq Ft |
Tax History Compared to Growth
Tax History
| Year | Tax Paid | Tax Assessment Tax Assessment Total Assessment is a certain percentage of the fair market value that is determined by local assessors to be the total taxable value of land and additions on the property. | Land | Improvement |
|---|---|---|---|---|
| 2024 | $2,866 | $13,062 | $1,520 | $11,542 |
| 2023 | $1,861 | $8,459 | $1,520 | $6,939 |
| 2022 | $1,874 | $8,459 | $1,520 | $6,939 |
| 2021 | -- | $8,459 | $1,520 | $6,939 |
| 2020 | $1,535 | $6,913 | $0 | $0 |
| 2019 | $1,530 | $6,680 | $0 | $0 |
| 2018 | $4,189 | $10,020 | $0 | $0 |
| 2017 | $1,097 | $6,680 | $0 | $0 |
| 2016 | $2,956 | $7,470 | $0 | $0 |
| 2014 | $1,094 | $4,840 | $1,400 | $3,440 |
| 2013 | $1,094 | $5,100 | $1,360 | $3,740 |
Agents Affiliated with this Home
-
Pam Kawakami

Seller's Agent in 2023
Pam Kawakami
Coldwell Banker Realty
(803) 517-8273
12 in this area
110 Total Sales
-
Jessica Arledge

Buyer's Agent in 2023
Jessica Arledge
Allen Tate Realtors
(704) 451-7079
5 in this area
7 Total Sales
-
Alexandra Krasnoff

Seller's Agent in 2020
Alexandra Krasnoff
Keller Williams Connected
(803) 493-0219
27 in this area
189 Total Sales
-
Amy Barrow

Seller's Agent in 2017
Amy Barrow
Premier South
(803) 417-1465
8 in this area
98 Total Sales
Map
Source: Canopy MLS (Canopy Realtor® Association)
MLS Number: 4047640
APN: 6360601019
- 2016 Celanese Rd
- 2042 Country Ct
- 1791 Rosewell Dr Unit 65
- 2199 Lookout Point
- 2126 Downey St
- 1971 Bristol Pkwy
- 2027 Franklin St
- 1961 Franklin St
- 1776 Baylor Dr
- 2015 Downey St
- 2225 Mount Gallant Rd
- 1762 Tate Rd
- 2465 Breen Cir
- 2362 Marett Blvd
- 2009 Pinevalley Rd
- 1757 Ashcroft Ln
- 1626 Riverglenn Ct
- 1555 Andora Dr
- 1526 Tuckers Glenn Dr
- 1687 Riverdale Dr
- 2118 Summers Glen
- 2110 Summers Glen
- 2124 Summers Glen
- 2130 Summers Glen
- 2117 Belle Chase
- 2111 Belle Chase
- 2102 Summers Glen
- 2117 Belle Chase
- 2123 Belle Chase
- 2105 Belle Chase
- 2119 Summers Glen
- 2113 Summers Glen
- 2125 Summers Glen
- 2136 Summers Glen
- 2107 Summers Glen Unit 15
- 2131 Summers Glen
- 2142 Summers Glen
- 2135 Belle Chase
- 2101 Summers Glen
- 1974 Aldersgate Rd

