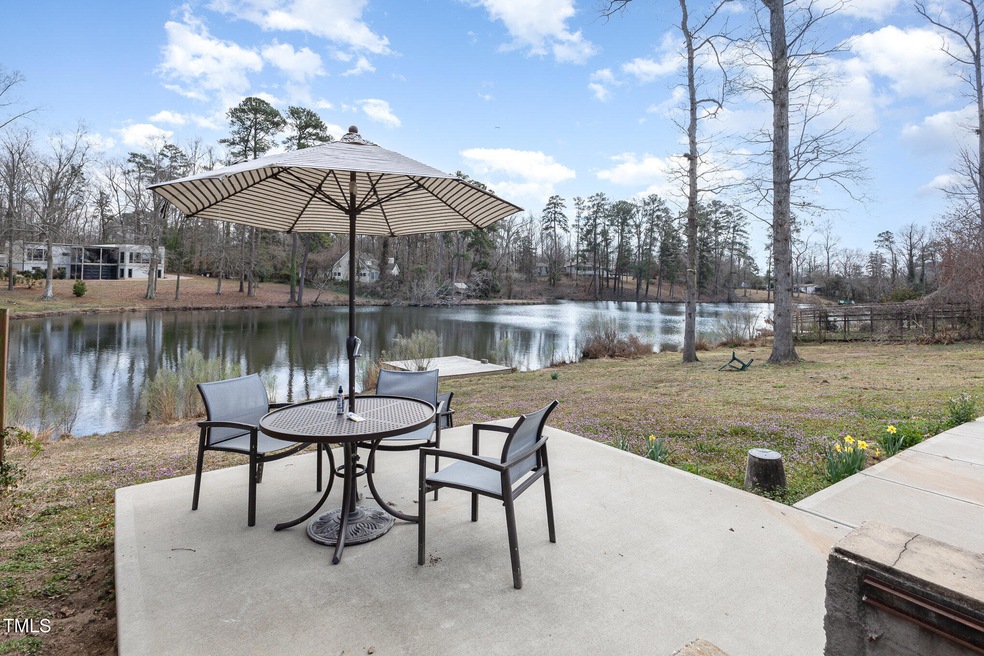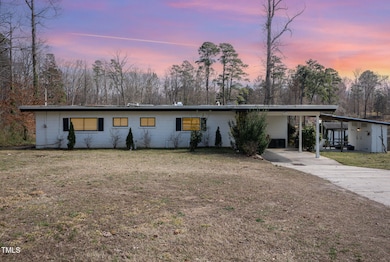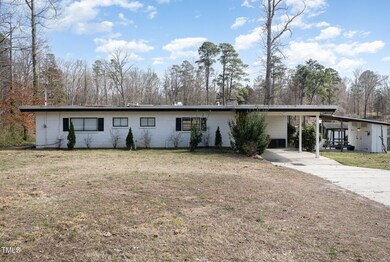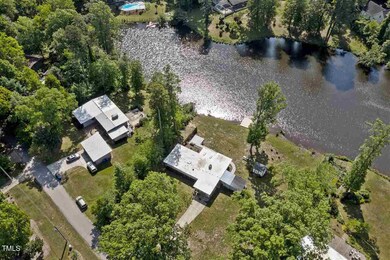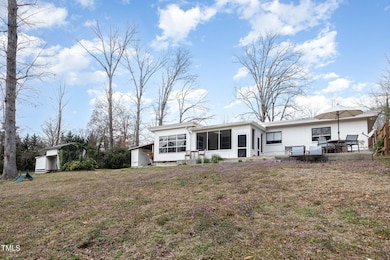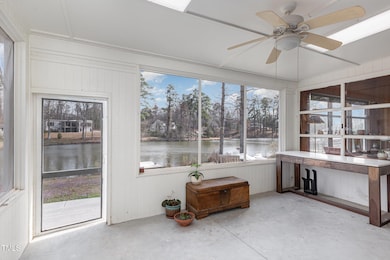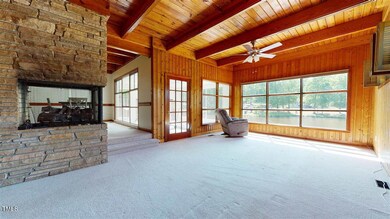
2118 Timberlake Dr Raleigh, NC 27604
Northeast Raleigh NeighborhoodHighlights
- 213 Feet of Waterfront
- Docks
- Community Lake
- Millbrook High School Rated A-
- 1.26 Acre Lot
- Dining Room with Fireplace
About This Home
As of May 2025Stunning Lakefront Property on Over an Acre!Nestled just 10 minutes from downtown Raleigh, this serene oasis offers the perfect blend of nature, convenience, and modern living. Surrounded by lush greenery and close to shopping and dining, this beautiful block-built home is located in a private, tranquil setting.The home features sleek stainless steel appliances, stylish faucets, and countertops. Step outside to the expansive concrete exterior and screened-in patio, ideal for enjoying your morning coffee or unwinding in the evening.Inside, the exquisite stained wood ceilings and wall panels, along with a dual-sided gas fireplace, create a warm and inviting atmosphere—perfect for both entertaining and cozy nights in.For outdoor enjoyment, the 16x16 dock is perfect for fishing, sunbathing, or stargazing. Your guests will be reluctant to leave this peaceful retreat. Plus, enjoy the benefit of no city taxes!Conveniently located near I-440, downtown Raleigh, and Cameron Village, this home offers the best of both worlds—privacy and easy access to everything Raleigh has to offer. Call soon for a showing. Lourdes 9102862903..Showings start Saturday 29 March at 11:00am.
Last Agent to Sell the Property
Chanticleer Properties LLC License #286028 Listed on: 03/28/2025
Home Details
Home Type
- Single Family
Est. Annual Taxes
- $1,994
Year Built
- Built in 1955
Lot Details
- 1.26 Acre Lot
- Lot Dimensions are 312x213x292x114
- 213 Feet of Waterfront
- Lake Front
HOA Fees
- $25 Monthly HOA Fees
Home Design
- Contemporary Architecture
- Rustic Architecture
- Combination Foundation
- Block Foundation
- Slab Foundation
- Architectural Shingle Roof
- Vinyl Siding
- HardiePlank Type
Interior Spaces
- 1,465 Sq Ft Home
- 1-Story Property
- Gas Log Fireplace
- Family Room with Fireplace
- Dining Room with Fireplace
- 2 Fireplaces
- Washer and Dryer
Kitchen
- Self-Cleaning Oven
- Free-Standing Electric Range
- Dishwasher
Flooring
- Wood
- Carpet
Bedrooms and Bathrooms
- 3 Bedrooms
Parking
- 4 Parking Spaces
- 4 Open Parking Spaces
Outdoor Features
- Docks
- Outdoor Storage
- Built-In Barbecue
Schools
- Wake County Schools Elementary And Middle School
- Wake County Schools High School
Utilities
- Forced Air Heating and Cooling System
- Heating System Uses Natural Gas
- Heat Pump System
- Well
- Water Heater
Listing and Financial Details
- Assessor Parcel Number 1724.05-18-8929.000
Community Details
Overview
- Association fees include road maintenance
- Timberlake Estates HOA, Phone Number (919) 790-8000
- Timberlake Estates Subdivision
- Community Lake
Recreation
- Recreation Facilities
Ownership History
Purchase Details
Home Financials for this Owner
Home Financials are based on the most recent Mortgage that was taken out on this home.Purchase Details
Similar Homes in Raleigh, NC
Home Values in the Area
Average Home Value in this Area
Purchase History
| Date | Type | Sale Price | Title Company |
|---|---|---|---|
| Warranty Deed | $448,000 | None Available | |
| Warranty Deed | $250,000 | None Available |
Mortgage History
| Date | Status | Loan Amount | Loan Type |
|---|---|---|---|
| Open | $320,000 | New Conventional | |
| Previous Owner | $175,000 | Commercial |
Property History
| Date | Event | Price | Change | Sq Ft Price |
|---|---|---|---|---|
| 08/14/2025 08/14/25 | For Rent | $2,495 | 0.0% | -- |
| 05/20/2025 05/20/25 | Sold | $482,000 | -4.6% | $329 / Sq Ft |
| 04/02/2025 04/02/25 | Pending | -- | -- | -- |
| 03/28/2025 03/28/25 | For Sale | $505,000 | +12.7% | $345 / Sq Ft |
| 12/15/2023 12/15/23 | Off Market | $448,000 | -- | -- |
| 10/08/2021 10/08/21 | Sold | $448,000 | -- | $312 / Sq Ft |
| 08/19/2021 08/19/21 | Pending | -- | -- | -- |
Tax History Compared to Growth
Tax History
| Year | Tax Paid | Tax Assessment Tax Assessment Total Assessment is a certain percentage of the fair market value that is determined by local assessors to be the total taxable value of land and additions on the property. | Land | Improvement |
|---|---|---|---|---|
| 2024 | $1,994 | $317,804 | $162,500 | $155,304 |
| 2023 | $1,500 | $189,849 | $83,700 | $106,149 |
| 2022 | $1,391 | $189,849 | $83,700 | $106,149 |
| 2021 | $1,354 | $189,849 | $83,700 | $106,149 |
| 2020 | $1,332 | $189,849 | $83,700 | $106,149 |
| 2019 | $1,191 | $143,329 | $66,000 | $77,329 |
| 2018 | $1,096 | $143,329 | $66,000 | $77,329 |
| 2017 | $1,039 | $143,329 | $66,000 | $77,329 |
| 2016 | $1,018 | $143,329 | $66,000 | $77,329 |
| 2015 | $1,011 | $142,747 | $66,000 | $76,747 |
| 2014 | $959 | $142,747 | $66,000 | $76,747 |
Agents Affiliated with this Home
-
Shanta Jackson

Seller's Agent in 2025
Shanta Jackson
Jackson Realty Group
(919) 414-2097
64 Total Sales
-
Lourdes Yanes-Reefer

Seller's Agent in 2025
Lourdes Yanes-Reefer
Chanticleer Properties LLC
(910) 286-2903
1 in this area
86 Total Sales
-
Amir Jackson
A
Seller Co-Listing Agent in 2025
Amir Jackson
Jackson Realty Group
(919) 741-3826
-
Trevor Burris

Buyer's Agent in 2025
Trevor Burris
Lovette Properties LLC
(980) 621-0517
6 in this area
100 Total Sales
-
Angel Garcia
A
Seller's Agent in 2021
Angel Garcia
Divine Realty & Auction Group
(919) 816-5600
1 in this area
23 Total Sales
-
Debra Levesque
D
Buyer's Agent in 2021
Debra Levesque
Coldwell Banker HPW
(919) 532-4327
1 in this area
2 Total Sales
Map
Source: Doorify MLS
MLS Number: 10081569
APN: 1724.05-18-8929-000
- 2130 Timberlake Dr
- 2105 Langdon Rd
- 2109 Langdon Rd
- 2120 Kilburn Rd
- 3225 Marie Dr
- 3209 Marie Dr
- 3213 Marie Dr
- 3129 Skycrest Dr
- 2023 Seneca Dr Unit Lot 32
- 3442 Piedmont Dr
- 2108 Quail View Trail
- Ellerbe Plan at Piedmont Point
- 3455 Piedmont Dr
- 2407 Trout Stream Dr
- 2108 Carthage Cir
- 3521 Piedmont Dr
- 2416 Pepperfield Dr
- 2416 Fields of Broadlands Dr
- 2425 Fields of Broadlands Dr
- 3525 Lytham Place
