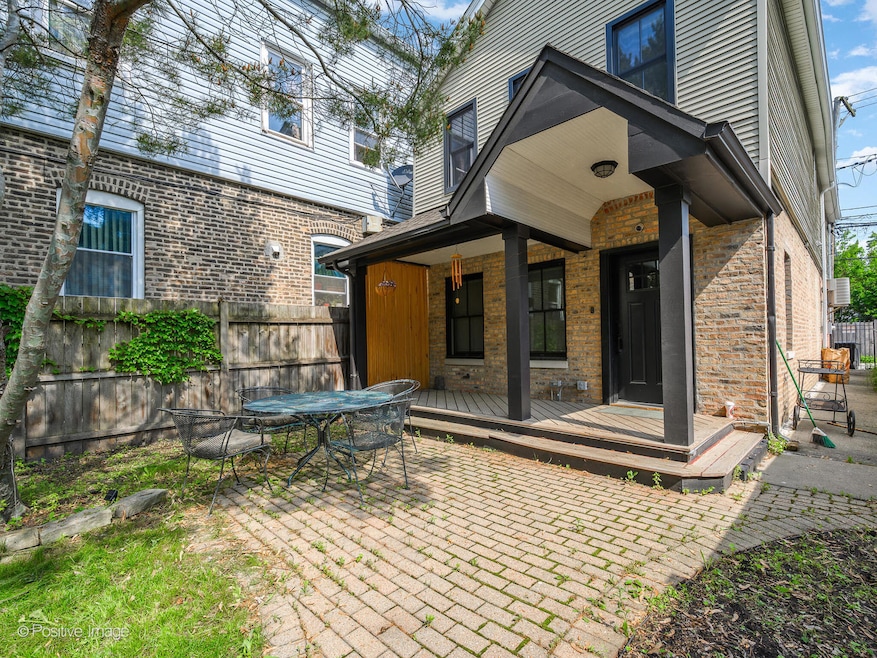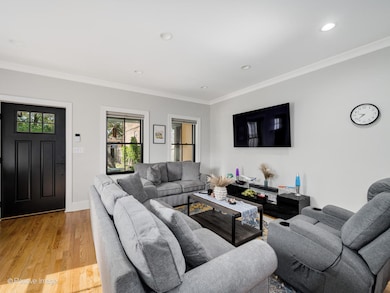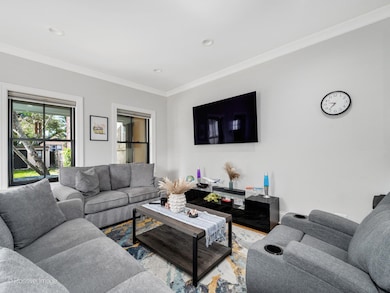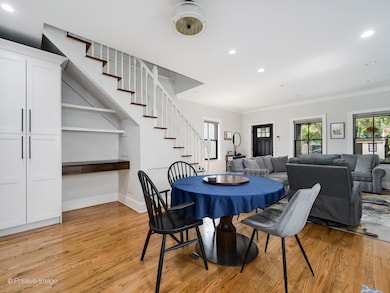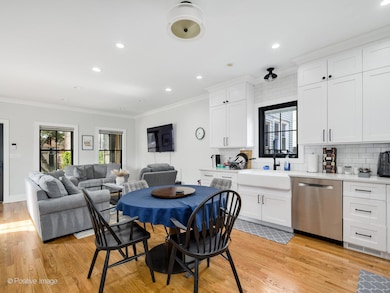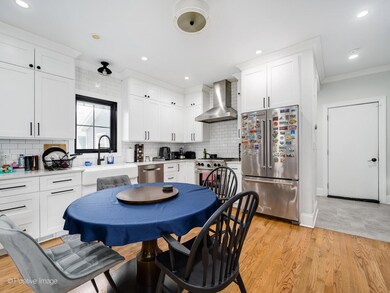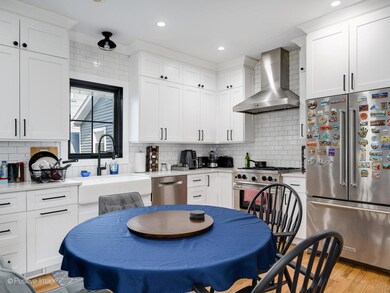2118 W Huron St Chicago, IL 60612
West Town NeighborhoodHighlights
- Landscaped Professionally
- Deck
- Mud Room
- Mitchell Elementary School Rated 9+
- Wood Flooring
- 1-minute walk to Superior Park
About This Home
Tucked away at the rear of a deep city lot, this charming two-story single-family home offers a peaceful retreat in the heart of the city. With three bedrooms and two and a half bathrooms, the home features an open-concept main level where the kitchen flows seamlessly into the living space-perfect for entertaining or everyday living. The fully updated kitchen includes custom white shaker cabinets, quartz countertops, and a premium appliance suite. A spacious mudroom with heated floors connects directly to the attached two-car garage, adding convenience to your daily routine. Upstairs, all bedrooms and a laundry closet with side-by-side washer and dryer provide comfortable and functional living. Enjoy the large front yard with a covered deck and handy garden shed, ideal for weekend projects or simply relaxing outdoors. Located in a vibrant pocket of West Town, you're just minutes from some of the neighborhood's most popular restaurants, cafes, and shops-making this home the perfect blend of comfort, charm, and city living.
Home Details
Home Type
- Single Family
Lot Details
- Lot Dimensions are 25x125
- Landscaped Professionally
Parking
- 2 Car Garage
- Driveway
- Parking Included in Price
Home Design
- Brick Exterior Construction
- Asphalt Roof
- Concrete Perimeter Foundation
Interior Spaces
- 2-Story Property
- Mud Room
- Family Room
- Combination Dining and Living Room
- Sump Pump
- Home Security System
Kitchen
- Range
- Microwave
- Dishwasher
- Disposal
Flooring
- Wood
- Carpet
Bedrooms and Bathrooms
- 3 Bedrooms
- 3 Potential Bedrooms
Laundry
- Laundry Room
- Dryer
- Washer
Outdoor Features
- Deck
- Shed
Utilities
- Forced Air Heating and Cooling System
- Heating System Uses Natural Gas
- 100 Amp Service
- Lake Michigan Water
Community Details
- Dogs and Cats Allowed
Listing and Financial Details
- Property Available on 9/1/25
- Rent includes water, parking
Map
Source: Midwest Real Estate Data (MRED)
MLS Number: 12390578
- 2127 W Huron St
- 2149 W Huron St
- 1609 W Superior St
- 2200 W Erie St Unit A
- 2203 W Huron St
- 2059 W Erie St
- 2138 W Ohio St Unit 3
- 2036 W Erie St
- 2137 W Chicago Ave
- 2002 W Huron St
- 518 N Leavitt St Unit 3
- 2120 W Grand Ave Unit D
- 2055 W Race Ave
- 2053 W Race Ave
- 2049 W Race Ave
- 2035 W Race Ave
- 512 N Leavitt St
- 2250 W Ohio St Unit 301
- 825 N Leavitt St
- 2013 W Rice St Unit 3
- 2118 W Huron St
- 2145 W Chicago Ave Unit G09C
- 2145 W Chicago Ave Unit A00C
- 2145 W Chicago Ave Unit 2
- 2212 W Huron St Unit 1W
- 2202 W Erie St Unit 2F
- 2206 W Erie St Unit 3
- 2206 W Erie St Unit 2F
- 2208 W Erie St Unit 2f
- 2136 W Chicago Ave Unit 2R
- 2136 W Chicago Ave Unit G09C
- 2136 W Chicago Ave Unit M06B
- 2146 W Chicago Ave
- 2146 W Chicago Ave Unit 1r
- 2048 W Chicago Ave Unit ID1244904P
- 2048 W Chicago Ave Unit ID1244903P
- 2046 W Chicago Ave Unit ID1244960P
- 1956 W Huron St
- 2118 W Rice St Unit 3
- 1952 W Erie St Unit 2E
