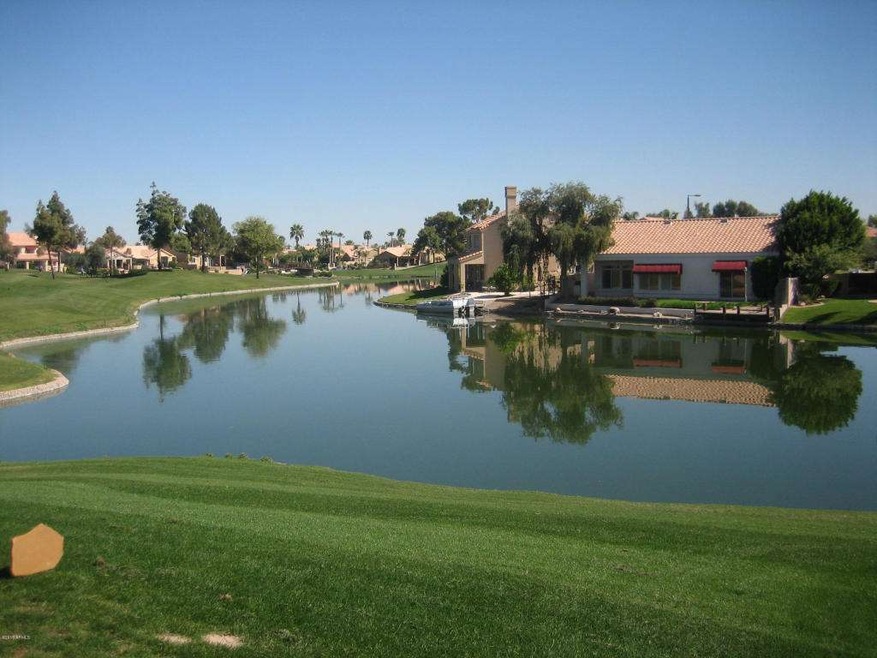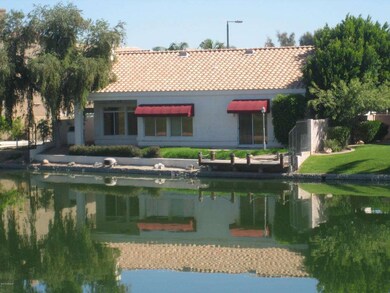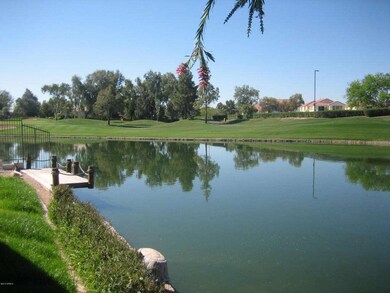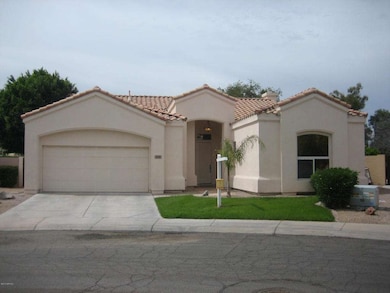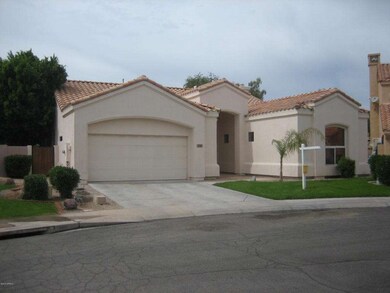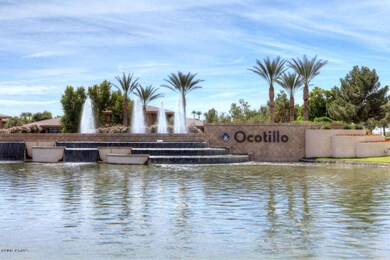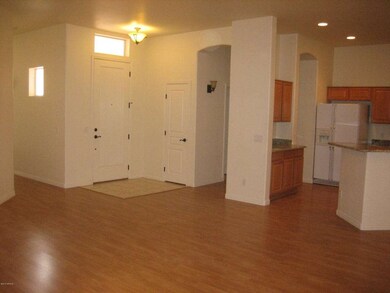
2118 W Peninsula Cir Chandler, AZ 85248
Ocotillo NeighborhoodEstimated Value: $631,148 - $701,000
Highlights
- Gated Community
- Waterfront
- Santa Barbara Architecture
- Jacobson Elementary School Rated A
- Wood Flooring
- Granite Countertops
About This Home
As of April 2015****WATER FRONT LOT****GOLF COURSE COMMUNITY****GATED SUBDIVISION****DESIRED CHANDLER OCOTILLO LOCATION****SPLIT FLOOR PLAN, SPACIOUS GREAT ROOM W/GAS FIREPLACE, 3 BEDROOM, 2 BATH, 2 CAR GARAGE W/ STORAGE CABINETS, WORKBENCH & EPOXY FLOORS, OPEN KITCHEN W/GRANITE COUNTER TOPS, EAT-IN KITCHEN/DINING ROOM, PATIOS & BBQ, AWESOME VIEWS, SERENE SITING ON THE WATER, ENDLESS SUNSETS, AWARD WINING SCHOOLS, CLOSE TO FREEWAYS AND SHOPPING, FABULOUS OCOTILLO GOLF COURSE SURROUNDS YOU, COMMUNITY TENNIS COURTS, WALKING/JOGGING PATHS, ACCESS 19 MILES OF SHORELINE & FISHING OFF YOUR PRIVATE DOCK,COME AND SEE ALL THIS HOME HAS TO OFFER, FIGS & MEAS APPROX
Home Details
Home Type
- Single Family
Est. Annual Taxes
- $2,815
Year Built
- Built in 1996
Lot Details
- 5,589 Sq Ft Lot
- Waterfront
- Wrought Iron Fence
- Block Wall Fence
- Front and Back Yard Sprinklers
- Sprinklers on Timer
- Grass Covered Lot
Parking
- 2 Car Garage
- 2 Carport Spaces
- Garage Door Opener
Home Design
- Santa Barbara Architecture
- Wood Frame Construction
- Tile Roof
- Stucco
Interior Spaces
- 1,781 Sq Ft Home
- 1-Story Property
- Ceiling height of 9 feet or more
- Ceiling Fan
- Gas Fireplace
- Double Pane Windows
- Family Room with Fireplace
Kitchen
- Eat-In Kitchen
- Built-In Microwave
- Dishwasher
- Granite Countertops
Flooring
- Wood
- Laminate
Bedrooms and Bathrooms
- 3 Bedrooms
- Walk-In Closet
- Primary Bathroom is a Full Bathroom
- 2 Bathrooms
- Dual Vanity Sinks in Primary Bathroom
- Bathtub With Separate Shower Stall
Laundry
- Laundry in unit
- Dryer
- Washer
Outdoor Features
- Covered patio or porch
Schools
- Anna Marie Jacobson Elementary School
- Bogle Junior High School
- Harold W Smith High School
Utilities
- Refrigerated Cooling System
- Heating System Uses Natural Gas
- High Speed Internet
- Cable TV Available
Listing and Financial Details
- Tax Lot 10
- Assessor Parcel Number 303-39-255
Community Details
Overview
- Property has a Home Owners Association
- Ocotillo Community Association, Phone Number (480) 704-2900
- Peninsula Subdivision, Greatroom Floorplan
Recreation
- Tennis Courts
- Bike Trail
Security
- Gated Community
Ownership History
Purchase Details
Home Financials for this Owner
Home Financials are based on the most recent Mortgage that was taken out on this home.Purchase Details
Purchase Details
Home Financials for this Owner
Home Financials are based on the most recent Mortgage that was taken out on this home.Purchase Details
Purchase Details
Home Financials for this Owner
Home Financials are based on the most recent Mortgage that was taken out on this home.Purchase Details
Purchase Details
Similar Homes in the area
Home Values in the Area
Average Home Value in this Area
Purchase History
| Date | Buyer | Sale Price | Title Company |
|---|---|---|---|
| Dimaggio Llc | $330,000 | Great Amer Title Agency Llc | |
| Johnston Robert L | -- | None Available | |
| Johnston Robert L | $475,000 | Transnation Title Ins Co | |
| Kravat Gary J | -- | None Available | |
| Kravat Gary J | -- | Capital Title Agency Inc | |
| Kravat Gary J | $192,938 | Fidelity Title | |
| Kravat Gary | -- | Fidelity Title |
Mortgage History
| Date | Status | Borrower | Loan Amount |
|---|---|---|---|
| Previous Owner | Johnston Robert L | $375,000 | |
| Previous Owner | Kravat Gary J | $143,500 |
Property History
| Date | Event | Price | Change | Sq Ft Price |
|---|---|---|---|---|
| 04/16/2015 04/16/15 | Sold | $330,000 | 0.0% | $185 / Sq Ft |
| 03/16/2015 03/16/15 | Pending | -- | -- | -- |
| 03/11/2015 03/11/15 | For Sale | $330,000 | -- | $185 / Sq Ft |
Tax History Compared to Growth
Tax History
| Year | Tax Paid | Tax Assessment Tax Assessment Total Assessment is a certain percentage of the fair market value that is determined by local assessors to be the total taxable value of land and additions on the property. | Land | Improvement |
|---|---|---|---|---|
| 2025 | $3,574 | $38,842 | -- | -- |
| 2024 | $3,505 | $36,992 | -- | -- |
| 2023 | $3,505 | $49,060 | $9,810 | $39,250 |
| 2022 | $3,395 | $37,550 | $7,510 | $30,040 |
| 2021 | $3,489 | $36,700 | $7,340 | $29,360 |
| 2020 | $3,470 | $33,730 | $6,740 | $26,990 |
| 2019 | $3,348 | $37,530 | $7,500 | $30,030 |
| 2018 | $3,253 | $31,780 | $6,350 | $25,430 |
| 2017 | $3,056 | $30,270 | $6,050 | $24,220 |
| 2016 | $2,952 | $31,030 | $6,200 | $24,830 |
| 2015 | $2,830 | $29,220 | $5,840 | $23,380 |
Agents Affiliated with this Home
-
Allyn Barnum

Seller's Agent in 2015
Allyn Barnum
eXp Realty
(602) 369-6000
3 in this area
58 Total Sales
-
Lydia Peralta Ellsworth
L
Buyer's Agent in 2015
Lydia Peralta Ellsworth
Call Realty, Inc.
(801) 510-3124
1 Total Sale
Map
Source: Arizona Regional Multiple Listing Service (ARMLS)
MLS Number: 5248816
APN: 303-39-255
- 2134 W Peninsula Cir
- 3370 S Ivy Way
- 2395 W Riverside St
- 3631 S Greythorne Way
- 3050 S Cascade Place
- 2454 W Hope Cir
- 3295 S Ambrosia Dr
- 3623 S Agave Way
- 3671 S Greythorne Way
- 2477 W Market Place Unit 18
- 2401 W Indigo Dr
- 2041 W Hemlock Way
- 3665 S Jojoba Way
- 1590 W Desert Broom Dr
- 2340 W Myrtle Dr
- 1635 W Wisteria Dr
- 1893 W Canary Way
- 2511 W Queen Creek Rd Unit 374
- 2511 W Queen Creek Rd Unit 378
- 2511 W Queen Creek Rd Unit 337
- 2118 W Peninsula Cir
- 2126 W Peninsula Cir
- 2110 W Peninsula Cir
- 2102 W Peninsula Cir
- 2127 W Peninsula Cir
- 2094 W Peninsula Cir
- 2142 W Peninsula Cir
- 2143 W Peninsula Cir
- 2086 W Peninsula Cir
- 2087 W Peninsula Cir
- 2150 W Peninsula Cir
- 2151 W Peninsula Cir
- 2078 W Peninsula Cir
- 2071 W Peninsula Cir
- 2158 W Peninsula Cir
- 2161 W Peninsula Cir
- 2159 W Peninsula Cir
- 2070 W Peninsula Cir
- 2063 W Peninsula Cir
- 2045 W Riverside St
