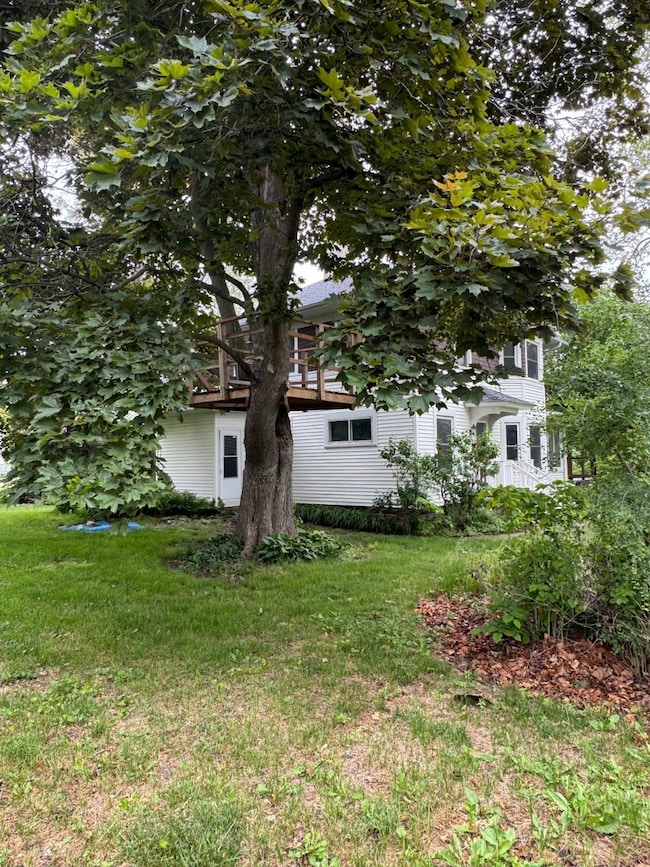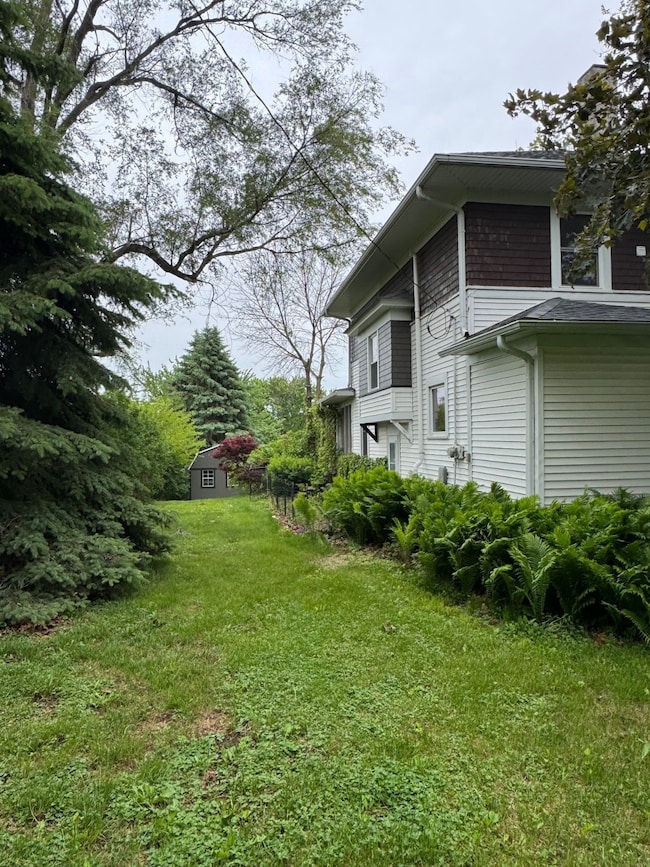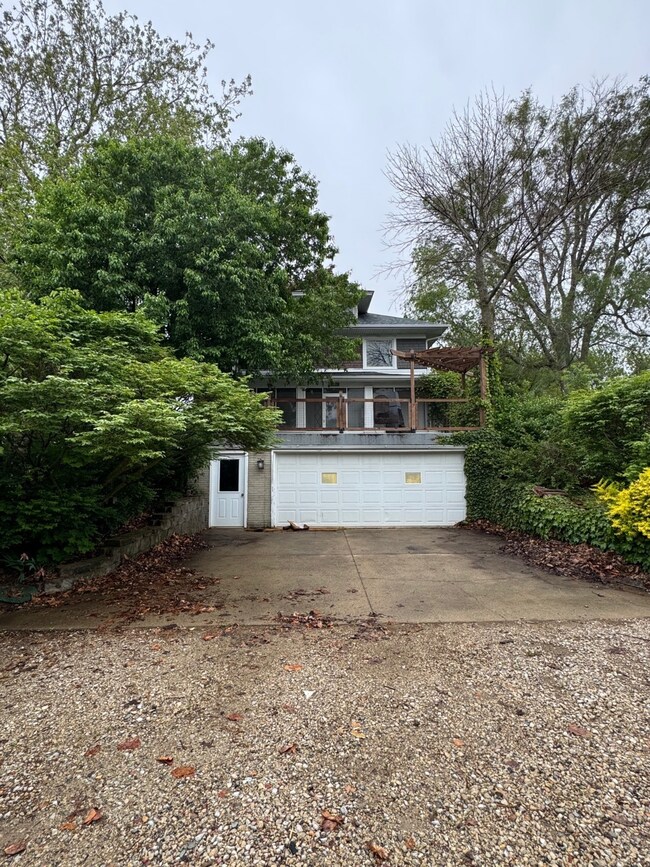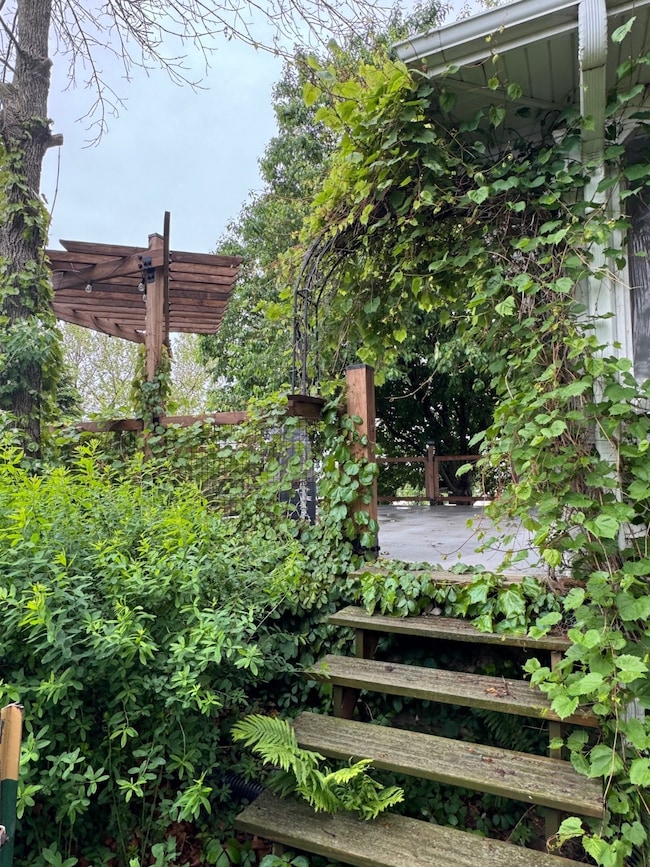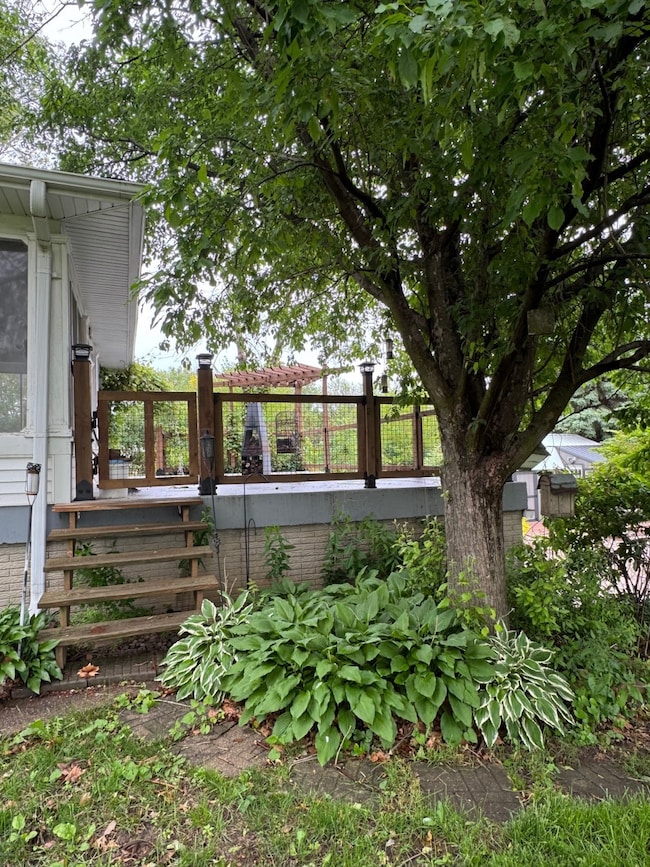2118 Washington St Elk Horn, IA 51531
Estimated payment $1,078/month
Highlights
- City View
- Screened Porch
- Patio
- Wood Flooring
- 2 Car Attached Garage
- Living Room
About This Home
1910 Traditional Craftsmen Foursquare home features all the vintage details you would expect. Beautiful oak hardwood floors throughout, original woodwork, built in China case with leaded glass doors, bookcase colonnades, large oak pocket doors that separate the dining room from the parlor, and a lovely open staircase with post lantern. There are several updated windows, a screened in porch, and a private patio to enjoy summer evenings. The basement offers the fourth bedroom with is own 3/4 ensuite great for a teenager or guests. The attached two car garage has cement poured walls with room for a work bench and walk in ground level access. There's plenty of basement storage, a wine cellar, a radon mitigation system, and fiber to home wifi technology. Laundry has the potential to be hooked up on the 2nd level of the home or the basement. Other updates include a new asphalt roof in 2023, a brand new shed that was used for mowers, outside tools, and a small green house. A bonus is the lower level lot that is perfect for gardening, hobbies, parking, or future building. Located in the center of a block with city alley access make this home very secluded. The kitchen appliances will stay with the property. The home needs some renovation projects completed by the new owner and the owner will leave the new materials and fixtures with the property. The seller is selling the home in "As Is" condition. Come take a look at this home today!
Home Details
Home Type
- Single Family
Est. Annual Taxes
- $2,490
Year Built
- Built in 1910
Lot Details
- 0.65 Acre Lot
Parking
- 2 Car Attached Garage
- Basement Garage
- Driveway
Property Views
- City
- Woods
Home Design
- Frame Construction
- Asphalt Roof
- Vinyl Siding
Interior Spaces
- 1,722 Sq Ft Home
- 2-Story Property
- Entrance Foyer
- Living Room
- Dining Room
- Screened Porch
- Laundry Room
Kitchen
- Oven
- Dishwasher
- Laminate Countertops
Flooring
- Wood
- Carpet
Bedrooms and Bathrooms
- 4 Bedrooms
Partially Finished Basement
- Walk-Out Basement
- Basement Fills Entire Space Under The House
Outdoor Features
- Patio
- Shed
Utilities
- Forced Air Zoned Heating and Cooling System
- Heating System Uses Gas
Map
Home Values in the Area
Average Home Value in this Area
Tax History
| Year | Tax Paid | Tax Assessment Tax Assessment Total Assessment is a certain percentage of the fair market value that is determined by local assessors to be the total taxable value of land and additions on the property. | Land | Improvement |
|---|---|---|---|---|
| 2025 | $2,388 | $161,428 | $24,032 | $137,396 |
| 2024 | $2,490 | $154,087 | $24,397 | $129,690 |
| 2023 | $2,332 | $150,330 | $24,397 | $125,933 |
| 2022 | $2,332 | $126,480 | $24,397 | $102,083 |
| 2021 | $2,090 | $126,480 | $24,397 | $102,083 |
| 2020 | $1,618 | $97,152 | $24,397 | $72,755 |
| 2019 | $1,594 | $0 | $0 | $0 |
| 2018 | $1,874 | $0 | $0 | $0 |
| 2017 | $1,874 | $92,873 | $0 | $0 |
| 2016 | $1,304 | $0 | $0 | $0 |
| 2015 | $1,304 | $0 | $0 | $0 |
| 2014 | $1,258 | $71,983 | $0 | $0 |
Property History
| Date | Event | Price | List to Sale | Price per Sq Ft |
|---|---|---|---|---|
| 10/15/2025 10/15/25 | Pending | -- | -- | -- |
| 10/13/2025 10/13/25 | Price Changed | $164,000 | -8.4% | $95 / Sq Ft |
| 05/21/2025 05/21/25 | For Sale | $179,000 | -- | $104 / Sq Ft |
Purchase History
| Date | Type | Sale Price | Title Company |
|---|---|---|---|
| Quit Claim Deed | $1,500 | None Listed On Document | |
| Warranty Deed | $124,500 | -- |
Mortgage History
| Date | Status | Loan Amount | Loan Type |
|---|---|---|---|
| Previous Owner | $98,092 | New Conventional |
Source: NY State MLS
MLS Number: 11504696
APN: 833014008003
- 2130 Park St
- 2018 Washington St
- 2023 Broadway
- 2014 Washington St
- 4318 Main St
- 2002 Washington St
- 4426 Main St
- 2705 Bluebird Ave
- 308 W Alfred St
- 205 W 3rd St
- 3162 Eagle Ave
- 2566 Yellowwood Rd
- 2727 Goldfinch Ave
- 1772 Littlefield Dr
- 50788 590th St
- 0 Co Rd M56
- 0 St
- 0 Woodland Ave at 100th St
- 206 County T Rd
- 0 Boston Unit NOC6330797

