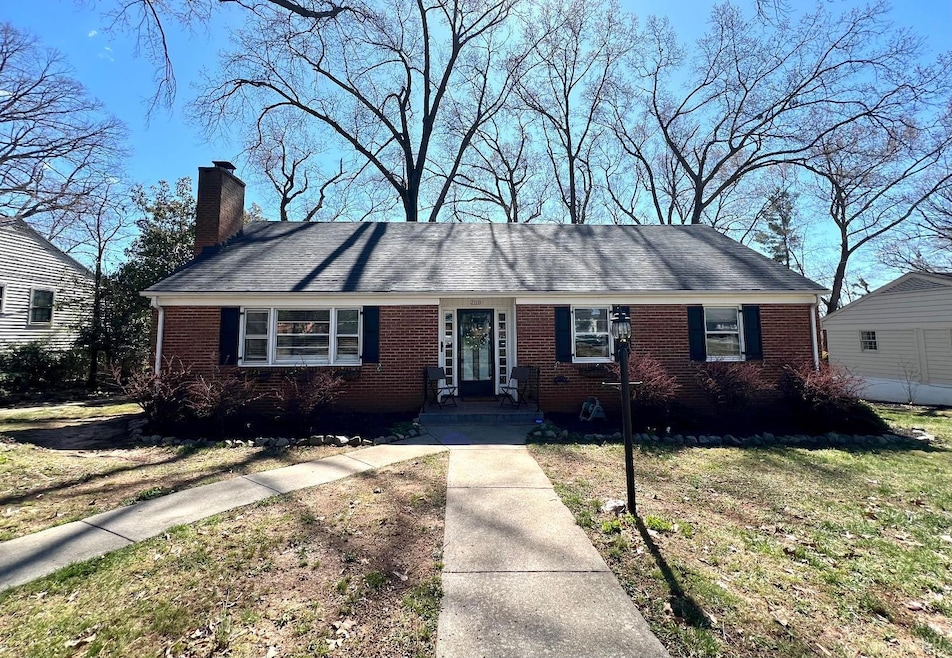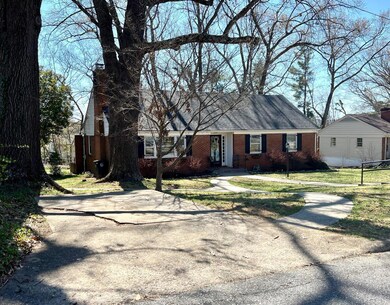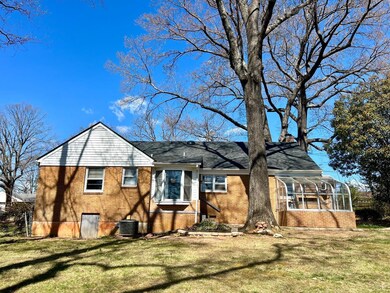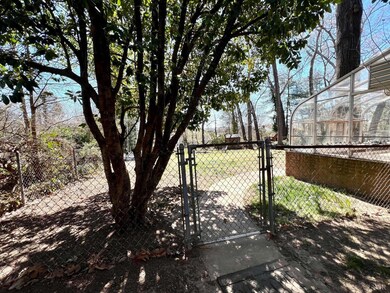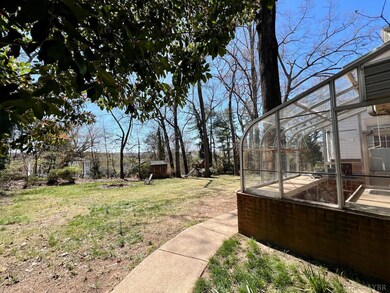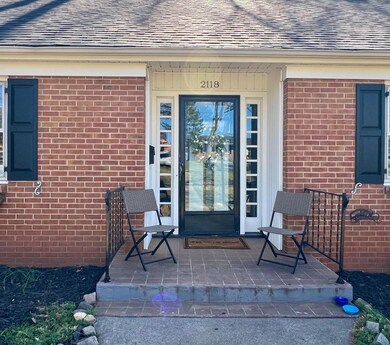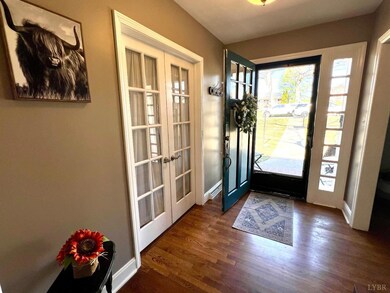
2118 Westerly Dr Lynchburg, VA 24501
Tate Springs NeighborhoodHighlights
- Wood Flooring
- Fenced Yard
- Laundry Room
- Formal Dining Room
- Storm Windows
- Garden
About This Home
As of May 2025Welcome home to 2118 Westerly Dr! This stunning main level living brick ranch home sits on a large flat lot with a fenced in back yard. Inside you will find an updated kitchen with stainless steel appliances and butcher block countertops. The living room is a wood burning fireplace complete with built in book shelves and cabinets. There are beautiful hardwood floors throughout most of the home, a formal dining room, separate laundry room, and a primary bedroom with ensuite bathroom. This home features an attached greenhouse in the backyard just waiting for you to start your dream garden. Just minutes to shopping, restaurants, Lynchburg General Hospital, and schools as well as only 4 minutes to Lynchburg University and 13 minutes to Liberty University. Come check this one out for yourself!
Last Agent to Sell the Property
Elite Realty License #0225241780 Listed on: 03/27/2025
Last Buyer's Agent
Mason Kiffmeyer
LPT Realty, Inc License #0225255516

Home Details
Home Type
- Single Family
Est. Annual Taxes
- $1,497
Year Built
- Built in 1956
Lot Details
- 0.4 Acre Lot
- Fenced Yard
- Landscaped
- Garden
Parking
- Off-Street Parking
Home Design
- Shingle Roof
Interior Spaces
- 2 Full Bathrooms
- 1,511 Sq Ft Home
- 1-Story Property
- Wood Burning Fireplace
- Living Room with Fireplace
- Formal Dining Room
- Crawl Space
- Electric Range
Flooring
- Wood
- Laminate
- Tile
Laundry
- Laundry Room
- Laundry on main level
- Washer and Dryer Hookup
Attic
- Attic Floors
- Pull Down Stairs to Attic
Home Security
- Storm Windows
- Storm Doors
Schools
- Rs Payne Elementary School
- Pl Dunbar Midl Middle School
- E. C. Glass High School
Utilities
- Heat Pump System
- Electric Water Heater
- High Speed Internet
Community Details
- Net Lease
Listing and Financial Details
- Assessor Parcel Number 00502012
Ownership History
Purchase Details
Home Financials for this Owner
Home Financials are based on the most recent Mortgage that was taken out on this home.Purchase Details
Home Financials for this Owner
Home Financials are based on the most recent Mortgage that was taken out on this home.Purchase Details
Home Financials for this Owner
Home Financials are based on the most recent Mortgage that was taken out on this home.Purchase Details
Similar Homes in Lynchburg, VA
Home Values in the Area
Average Home Value in this Area
Purchase History
| Date | Type | Sale Price | Title Company |
|---|---|---|---|
| Warranty Deed | $271,837 | First American Title | |
| Warranty Deed | $230,000 | None Listed On Document | |
| Deed | -- | None Available | |
| Deed | -- | None Available |
Mortgage History
| Date | Status | Loan Amount | Loan Type |
|---|---|---|---|
| Open | $217,469 | New Conventional | |
| Previous Owner | $234,945 | VA | |
| Previous Owner | $112,000 | New Conventional |
Property History
| Date | Event | Price | Change | Sq Ft Price |
|---|---|---|---|---|
| 05/30/2025 05/30/25 | Sold | $271,837 | +4.6% | $180 / Sq Ft |
| 03/31/2025 03/31/25 | Pending | -- | -- | -- |
| 03/27/2025 03/27/25 | For Sale | $259,900 | +13.0% | $172 / Sq Ft |
| 09/01/2023 09/01/23 | Sold | $230,000 | -8.0% | $152 / Sq Ft |
| 07/21/2023 07/21/23 | Pending | -- | -- | -- |
| 07/21/2023 07/21/23 | Price Changed | $250,000 | +2.0% | $165 / Sq Ft |
| 07/13/2023 07/13/23 | Price Changed | $245,000 | -2.0% | $162 / Sq Ft |
| 06/21/2023 06/21/23 | For Sale | $249,900 | +92.2% | $165 / Sq Ft |
| 06/09/2014 06/09/14 | Sold | $130,000 | -3.6% | $86 / Sq Ft |
| 06/07/2014 06/07/14 | Pending | -- | -- | -- |
| 01/21/2014 01/21/14 | For Sale | $134,900 | -- | $89 / Sq Ft |
Tax History Compared to Growth
Tax History
| Year | Tax Paid | Tax Assessment Tax Assessment Total Assessment is a certain percentage of the fair market value that is determined by local assessors to be the total taxable value of land and additions on the property. | Land | Improvement |
|---|---|---|---|---|
| 2024 | $1,577 | $177,200 | $32,000 | $145,200 |
| 2023 | $1,577 | $177,200 | $32,000 | $145,200 |
| 2022 | $1,414 | $137,300 | $24,000 | $113,300 |
| 2021 | $1,524 | $137,300 | $24,000 | $113,300 |
| 2020 | $1,524 | $137,300 | $24,000 | $113,300 |
| 2019 | $1,524 | $137,300 | $24,000 | $113,300 |
| 2018 | $1,459 | $131,400 | $20,000 | $111,400 |
| 2017 | $1,459 | $131,400 | $20,000 | $111,400 |
| 2016 | $1,459 | $131,400 | $20,000 | $111,400 |
| 2015 | $1,459 | $131,400 | $20,000 | $111,400 |
| 2014 | $1,459 | $131,400 | $20,000 | $111,400 |
Agents Affiliated with this Home
-
Trevor Gillispie
T
Seller's Agent in 2025
Trevor Gillispie
Elite Realty
(434) 660-5853
1 in this area
322 Total Sales
-
M
Buyer's Agent in 2025
Mason Kiffmeyer
LPT Realty, Inc
-
L
Seller's Agent in 2023
Lynn Shapiro
Mark A. Dalton & Co., Inc.
-
Mickey Herzing
M
Buyer's Agent in 2023
Mickey Herzing
Mark A. Dalton & Co., Inc.
2 in this area
176 Total Sales
-
Gwen Witt Gunter
G
Seller's Agent in 2014
Gwen Witt Gunter
GWG Properties Inc
(434) 942-4440
7 Total Sales
Map
Source: Lynchburg Association of REALTORS®
MLS Number: 358055
APN: 005-02-012
- 2134 Westerly Dr
- 118 Morgan St
- 206 Morgan St
- 309 Patrick St
- 301 Smyth St
- 510 Stuart St
- 730 Stuart St
- 721 Rockbridge Ave
- 1829 Hillsdale Rd
- 1833 Hillsdale Rd
- 899 Brook St
- 1810 Broadway St Unit 100
- 1810 Broadway St Unit 102
- 1810 Broadway St Unit 211
- 2612 Norma St
- 609 Hood St
- 400 Blue Ridge St
- 1409 Valley St
- 3008 Hill St Unit 306
- 3008 Hill St Unit 402
