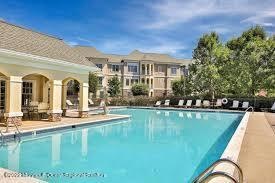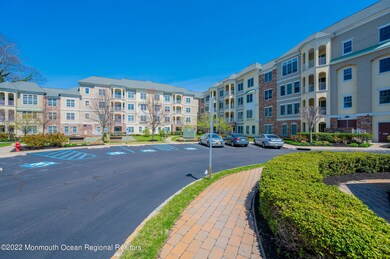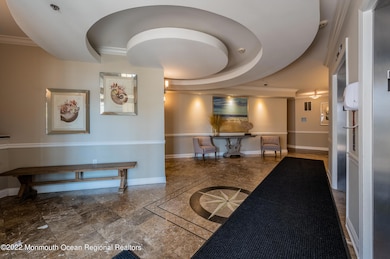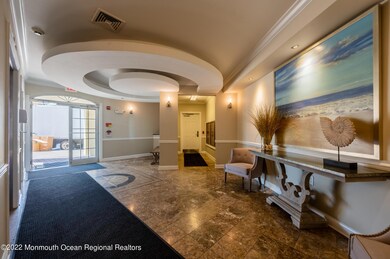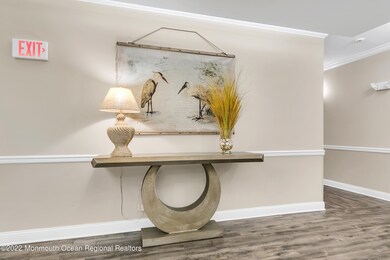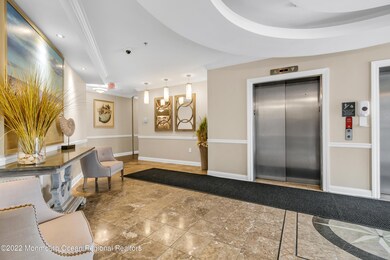
2118 Xanadu Ln Unit 55 Wall Township, NJ 07719
Wall Township NeighborhoodEstimated Value: $590,000 - $629,000
Highlights
- Fitness Center
- Senior Community
- Wood Flooring
- Heated In Ground Pool
- Clubhouse
- End Unit
About This Home
As of July 2022The first floor unit in Beautiful Xanadu at Wall a 55plus community. Open floor plan featuring 2 spacious bedrooms and 2 full bathrooms with a den/home office room with a lovely glass panel door . Private balcony overlooking a park like setting. Plenty of storage with 2 closets in primary bedroom and spare bedroom has a large walk-in closet, laundry room with storage. New HVAC compressor installed in 2015 and new Hot Water Heater in 2017. Come enjoy the Clubhouse with billiard/card/TV room, fitness center, great room with fireplace, library, restrooms with lockers and shower, Host a private party in the kitchen with dishwasher, refrigerator and freezer. Enjoy the beautiful heated, saline water pool and bocce courts. Xanadu is pet friendly. Located close to the beach, and major highways
Last Agent to Sell the Property
Lorraine Stagliano
Diane Turton, Realtors-Wall Listed on: 04/12/2022
Property Details
Home Type
- Condominium
Est. Annual Taxes
- $7,506
Lot Details
- 305
HOA Fees
- $440 Monthly HOA Fees
Parking
- 1 Car Garage
- Visitor Parking
Home Design
- Shingle Roof
Interior Spaces
- 1-Story Property
- Crown Molding
- Ceiling height of 9 feet on the main level
- Blinds
- Window Screens
- Den
Kitchen
- Portable Range
- Microwave
- Dishwasher
Flooring
- Wood
- Wall to Wall Carpet
- Ceramic Tile
Bedrooms and Bathrooms
- 2 Bedrooms
- 2 Full Bathrooms
- Dual Vanity Sinks in Primary Bathroom
Pool
- Heated In Ground Pool
- Outdoor Pool
- Saltwater Pool
Schools
- Wall Intermediate
Utilities
- Forced Air Heating and Cooling System
- Heating System Uses Natural Gas
- Natural Gas Water Heater
Additional Features
- Balcony
- End Unit
- Lower Level
Listing and Financial Details
- Assessor Parcel Number 52-0080-0000-00012-2118
Community Details
Overview
- Senior Community
- Front Yard Maintenance
- Association fees include trash, common area, exterior maint, lawn maintenance, pool, snow removal
- Xanadu Subdivision, Brielle Floorplan
- On-Site Maintenance
Amenities
- Common Area
- Clubhouse
- Community Center
- Recreation Room
Recreation
- Bocce Ball Court
- Fitness Center
- Community Pool
- Snow Removal
Security
- Resident Manager or Management On Site
- Controlled Access
Ownership History
Purchase Details
Home Financials for this Owner
Home Financials are based on the most recent Mortgage that was taken out on this home.Similar Homes in the area
Home Values in the Area
Average Home Value in this Area
Purchase History
| Date | Buyer | Sale Price | Title Company |
|---|---|---|---|
| Mooney Living Trust | $483,000 | Rms Title Services |
Mortgage History
| Date | Status | Borrower | Loan Amount |
|---|---|---|---|
| Previous Owner | Mooney Stephen M | $200,000 |
Property History
| Date | Event | Price | Change | Sq Ft Price |
|---|---|---|---|---|
| 07/01/2022 07/01/22 | Sold | $483,000 | -1.0% | $347 / Sq Ft |
| 05/12/2022 05/12/22 | Pending | -- | -- | -- |
| 04/25/2022 04/25/22 | Price Changed | $488,000 | -2.2% | $351 / Sq Ft |
| 04/12/2022 04/12/22 | For Sale | $499,000 | -- | $358 / Sq Ft |
Tax History Compared to Growth
Tax History
| Year | Tax Paid | Tax Assessment Tax Assessment Total Assessment is a certain percentage of the fair market value that is determined by local assessors to be the total taxable value of land and additions on the property. | Land | Improvement |
|---|---|---|---|---|
| 2024 | $7,506 | $359,300 | $195,000 | $164,300 |
| 2023 | $7,506 | $359,300 | $195,000 | $164,300 |
| 2022 | $6,676 | $359,300 | $195,000 | $164,300 |
| 2021 | $6,676 | $359,300 | $195,000 | $164,300 |
| 2020 | $7,179 | $359,300 | $195,000 | $164,300 |
| 2019 | $7,096 | $359,300 | $195,000 | $164,300 |
| 2018 | $7,017 | $359,300 | $195,000 | $164,300 |
| 2017 | $6,877 | $359,300 | $195,000 | $164,300 |
| 2016 | $6,708 | $359,300 | $195,000 | $164,300 |
| 2015 | $5,231 | $184,100 | $88,500 | $95,600 |
| 2014 | $5,234 | $180,000 | $84,400 | $95,600 |
Agents Affiliated with this Home
-
L
Seller's Agent in 2022
Lorraine Stagliano
Diane Turton, Realtors-Wall
-
Connie King

Buyer's Agent in 2022
Connie King
Weichert Realtors-Sea Girt
(732) 586-6006
1 in this area
85 Total Sales
Map
Source: MOREMLS (Monmouth Ocean Regional REALTORS®)
MLS Number: 22210506
APN: 52-00080-0000-00012-2118
- 2210 Xanadu Ln Unit 55
- 1820 New Jersey 35 Unit 37
- 1820 New Jersey 35 Unit 34
- 1820 State Route 35 Unit 25
- 1820 Highway 35 Unit 56
- 1335 State Route 138
- 1830 Highway 35 Unit 22
- 1830 Highway 35 Unit 1
- 1331 New Jersey 138
- 1838 State Route 35 Unit 49
- 1838 Highway 35 Unit 15
- 1101 Hawthorne Pkwy
- 1777 Belmar Blvd
- 1119 Curtis Ave
- 1515 Walnut St
- 2409 Old Mill Rd
- 1523 Marconi Rd
- 1721 River Rd
- 1604 Marconi Rd
- 1214 Crosby Rd
- 2118 Xanadu Ln Unit 55
- 2110 Xanadu Ln Unit 55
- 2104 Xanadu Ln Unit 2104
- 2107 Xanadu Ln
- 2317 Xanadu Ln
- 2314 Xanadu Ln Unit B2314
- 2312 Xanadu Ln Unit 55
- 2123 Xanadu Ln Unit 55
- 2316 Xanadu Ln Unit 55
- 2304 Xanadu Ln Unit 55
- 2403 Xanadu Ln Unit B2403
- 2310 Xanadu Ln Unit B2310
- 2322 Xanadu Ln Unit B2322
- 2401 Xanadu Ln Unit B2401
- 2320 Xanadu Ln Unit B2320
- 2406 Xanadu Ln Unit B2406
- 2109 Xanadu Ln Unit 2109
- 2313 Xanadu Ln
- 2307 Xanadu Ln Unit 55
- 2223 Xanadu Ln Unit 55
