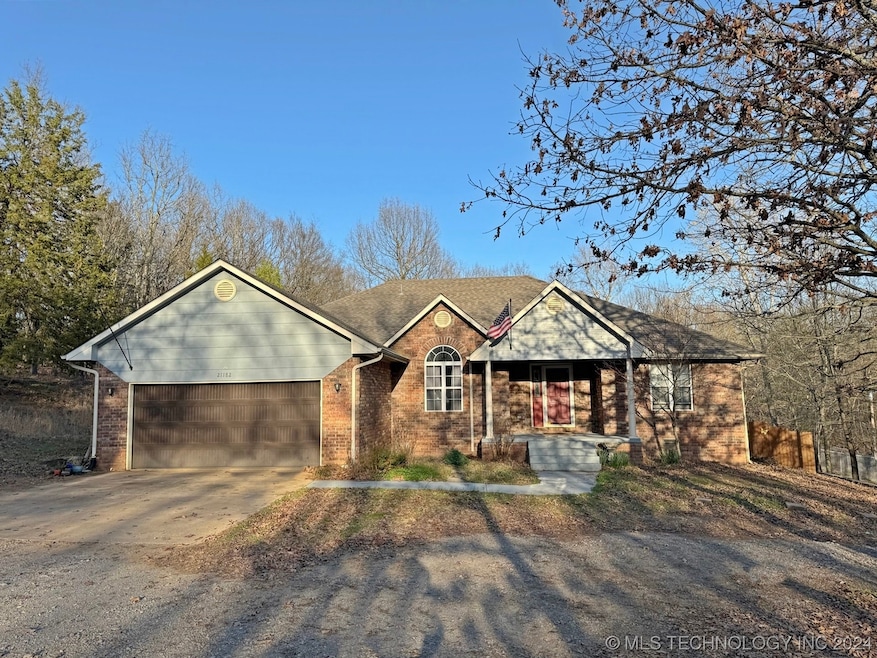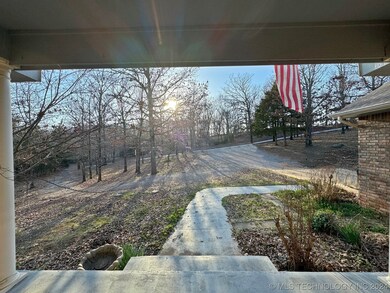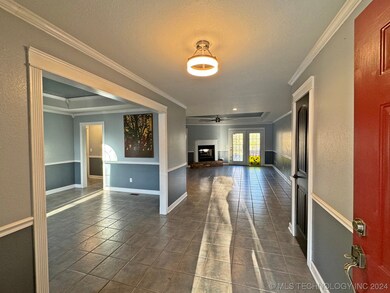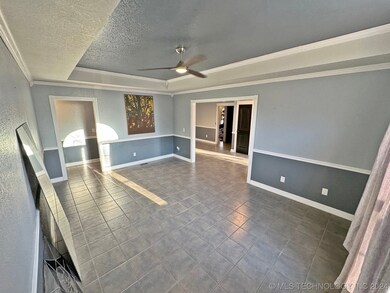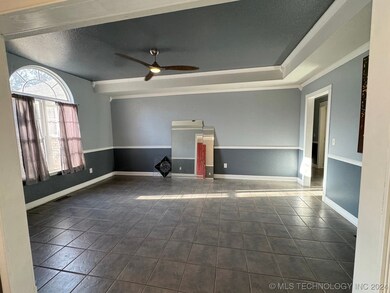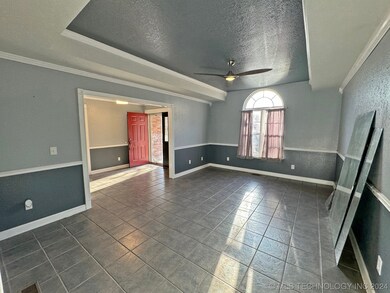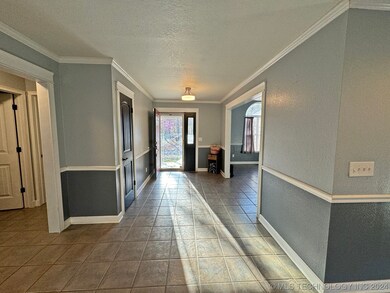
21182 Coffee Hollow Rd Tahlequah, OK 74464
Highlights
- Mature Trees
- Deck
- Covered patio or porch
- Heritage Elementary School Rated A-
- No HOA
- 2 Car Attached Garage
About This Home
As of May 2024As you turn onto the circle driveway, you'll find this beautiful traditional 2,002 sqft home nestled in the trees. Upon entering you immediately notice tile floors throughout the entire home, inviting paint colors with a chair rail throughout and a floorplan absolutely made for family and natural light! Trey ceilings and crown molding in the main living spaces give a luxury feel. Off the entry you have a large formal dining room with an archtop window. The double sided fireplace in the living room leads you into the keeping room, to keep the chef in the kitchen company. In the very spacious heart of the home you have the open kitchen with countertop bar, breakfast nook and keeping room all lit up beautifully by a bay window and double window. The home features a split floor plan with the primary suite, garage entry and laundry on the kitchen side with the 2 additional bedrooms and a hall bathroom on the opposite side of the home. The laundry room is equipped with a sink, counter space and storage. In the primary bathroom you'll find tons of space and light with an upgraded vanity and a jetted tub. One of the bedrooms features a built in murphy bed for the ultimate versatile room. The home sits on a large acre m/l lot surrounded by trees and includes a large fenced in garden area. Enjoy the serene sounds of nature while sitting on the back deck. Situated in a sought after location just outside city limits but only 2.5 miles to Cherokee Springs Complex and 3.5 miles to grocery store's and shopping.
Last Agent to Sell the Property
C21/Wright Real Estate License #180452 Listed on: 10/30/2023
Home Details
Home Type
- Single Family
Est. Annual Taxes
- $2,398
Year Built
- Built in 2002
Lot Details
- 1 Acre Lot
- East Facing Home
- Property is Fully Fenced
- Sloped Lot
- Mature Trees
- Wooded Lot
Parking
- 2 Car Attached Garage
- Gravel Driveway
Home Design
- Brick Exterior Construction
- Wood Frame Construction
- Fiberglass Roof
- Asphalt
Interior Spaces
- 2,002 Sq Ft Home
- 1-Story Property
- Wired For Data
- Gas Log Fireplace
- Vinyl Clad Windows
- Tile Flooring
- Crawl Space
- Storm Doors
- Washer Hookup
Kitchen
- Electric Oven
- Gas Range
- Plumbed For Ice Maker
- Dishwasher
- Laminate Countertops
Bedrooms and Bathrooms
- 3 Bedrooms
- 2 Full Bathrooms
Outdoor Features
- Deck
- Covered patio or porch
- Rain Gutters
Schools
- Tahlequah Elementary School
- Tahlequah High School
Utilities
- Zoned Heating and Cooling
- Heating System Uses Gas
- Gas Water Heater
- Septic Tank
- High Speed Internet
- Phone Available
- Cable TV Available
Community Details
- No Home Owners Association
- The Heights Estates Subdivision
Ownership History
Purchase Details
Home Financials for this Owner
Home Financials are based on the most recent Mortgage that was taken out on this home.Purchase Details
Home Financials for this Owner
Home Financials are based on the most recent Mortgage that was taken out on this home.Purchase Details
Home Financials for this Owner
Home Financials are based on the most recent Mortgage that was taken out on this home.Purchase Details
Purchase Details
Home Financials for this Owner
Home Financials are based on the most recent Mortgage that was taken out on this home.Purchase Details
Purchase Details
Similar Homes in Tahlequah, OK
Home Values in the Area
Average Home Value in this Area
Purchase History
| Date | Type | Sale Price | Title Company |
|---|---|---|---|
| Warranty Deed | $278,000 | Elite Title | |
| Warranty Deed | $235,000 | Fidelity National Ttl Ins Co | |
| Special Warranty Deed | $135,500 | Heritage Title | |
| Sheriffs Deed | $155,036 | None Available | |
| Warranty Deed | $150,000 | None Available | |
| Warranty Deed | $140,000 | -- | |
| Warranty Deed | $15,000 | -- |
Mortgage History
| Date | Status | Loan Amount | Loan Type |
|---|---|---|---|
| Open | $283,977 | VA | |
| Previous Owner | $223,250 | New Conventional | |
| Previous Owner | $154,215 | New Conventional | |
| Previous Owner | $156,500 | FHA |
Property History
| Date | Event | Price | Change | Sq Ft Price |
|---|---|---|---|---|
| 05/21/2024 05/21/24 | Sold | $278,000 | -2.1% | $139 / Sq Ft |
| 04/18/2024 04/18/24 | Pending | -- | -- | -- |
| 03/12/2024 03/12/24 | Price Changed | $284,000 | -5.3% | $142 / Sq Ft |
| 12/26/2023 12/26/23 | Price Changed | $299,900 | -2.6% | $150 / Sq Ft |
| 10/30/2023 10/30/23 | For Sale | $308,000 | +31.1% | $154 / Sq Ft |
| 10/30/2020 10/30/20 | Sold | $235,000 | -4.0% | $117 / Sq Ft |
| 07/02/2020 07/02/20 | Pending | -- | -- | -- |
| 07/02/2020 07/02/20 | For Sale | $244,900 | -- | $122 / Sq Ft |
Tax History Compared to Growth
Tax History
| Year | Tax Paid | Tax Assessment Tax Assessment Total Assessment is a certain percentage of the fair market value that is determined by local assessors to be the total taxable value of land and additions on the property. | Land | Improvement |
|---|---|---|---|---|
| 2024 | $2,475 | $26,125 | $2,750 | $23,375 |
| 2023 | $2,475 | $25,850 | $2,750 | $23,100 |
| 2022 | $2,398 | $25,850 | $2,750 | $23,100 |
| 2021 | $2,407 | $25,850 | $2,750 | $23,100 |
| 2020 | $2,050 | $21,820 | $2,750 | $19,070 |
| 2019 | $2,004 | $21,324 | $2,635 | $18,689 |
| 2018 | $0 | $20,309 | $1,084 | $19,225 |
| 2017 | $0 | $19,342 | $1,033 | $18,309 |
| 2016 | -- | $18,421 | $983 | $17,438 |
| 2015 | $1,573 | $17,544 | $1,060 | $16,484 |
| 2014 | $1,573 | $16,708 | $1,980 | $14,728 |
Agents Affiliated with this Home
-
Jessie Barnard

Seller's Agent in 2024
Jessie Barnard
C21/Wright Real Estate
(918) 316-6981
89 Total Sales
-
Julie Estrin

Buyer's Agent in 2024
Julie Estrin
Chinowth & Cohen
(918) 209-9415
15 Total Sales
-
Patricia Hale

Seller's Agent in 2020
Patricia Hale
C21/Wright Real Estate
(918) 931-7581
74 Total Sales
-
T
Buyer's Agent in 2020
Tiffany Salsman
Inactive Office
Map
Source: MLS Technology
MLS Number: 2338523
APN: 5120-00-001-009-0-000-00
- 21149 S Highway View Dr
- 562 W Willis Rd
- 19816 S 503 Rd
- 19880 S 503 Rd
- 21098 S 495 Rd
- 26020 S 505 Rd
- 16880 W Sierra Cir
- 16845 W Sierra Cir
- 21887 Coffee Hollow Rd
- 3974 Highland Dr
- 4169 Highland Dr
- 21083 Stick Ross Mountain Rd
- 3871 Lexington Ave
- 661 Kingston Place
- 511 Woodlands Dr
- 1871 Stickross Mountain Rd
- 521 Woodlands Dr
- 635 Woodlands Dr
- 655 Woodlands Dr
- 675 Woodlands Dr
