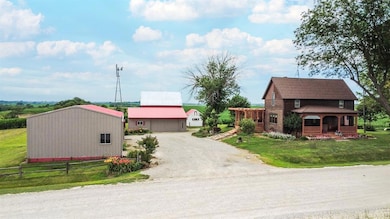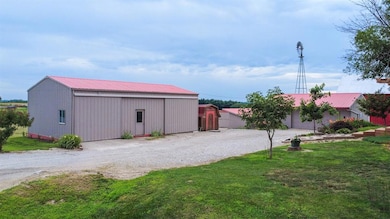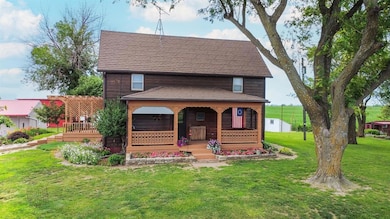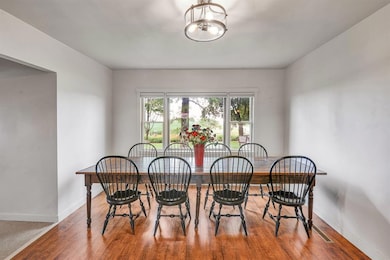21189 163rd Ave Sigourney, IA 52591
Estimated payment $2,029/month
Highlights
- Wine Cellar
- Recreation Room
- Wood Flooring
- Covered Deck
- Traditional Architecture
- 3 Fireplaces
About This Home
Welcome to your own slice of country living! This 3-bedroom, 1-bath homestead sits on 2.11 peaceful acres just outside Sigourney. Each bedroom offers very large closets and generous storage space. The walkout basement was finished in 2006 with laminate/tile flooring, drywall, a custom gas fireplace, and a UL-approved wood-burning stove. The kitchen includes appliances, a gas stove, two large pantries, and a second wood-burning stove. Main floor laundry and an updated mudroom with LVP flooring. HVAC and AC were new in 2018, the well pressure system in 2016, the water heater in 2014, and the 200-amp breaker box was installed approximately 20 years ago. Steel shingles were installed 10 years ago, gutters and covers were new 5 years ago, and the cedar siding was refinished last year. Enjoy the side pergola built 2 years ago with electrical added, and a spacious storm/wine cellar. The property features the most beautiful perennial garden and perennials throughout the landscape, along with two wells, fruit trees, a bittersweet bush, perimeter tile, and a hayfield (1.087 acres). Outbuildings include a 3-car garage (24' x 32'), a 24' x 40' pole barn with extra parking and tractor storage, a 36' x 30' barn, chicken coop, lean-to, converted granary with deck, and two insulated hog sheds all with power. A new septic system will be installed prior to closing. A rare find, call for a showing today!
Home Details
Home Type
- Single Family
Est. Annual Taxes
- $3,014
Year Built
- Built in 1890
Lot Details
- 2.11 Acre Lot
- Property is zoned AD
Home Design
- Traditional Architecture
- Block Foundation
- Metal Roof
- Wood Siding
Interior Spaces
- 1,466 Sq Ft Home
- 2-Story Property
- 3 Fireplaces
- Wood Burning Fireplace
- Screen For Fireplace
- Gas Log Fireplace
- Mud Room
- Wine Cellar
- Family Room Downstairs
- Formal Dining Room
- Recreation Room
- Walk-Out Basement
- Fire and Smoke Detector
- Laundry on main level
Kitchen
- Eat-In Kitchen
- Stove
- Cooktop
Flooring
- Wood
- Carpet
- Laminate
- Tile
- Luxury Vinyl Plank Tile
Bedrooms and Bathrooms
- 3 Bedrooms
- 1 Full Bathroom
Parking
- 3 Car Detached Garage
- Gravel Driveway
Outdoor Features
- Covered Deck
- Outdoor Storage
Utilities
- Forced Air Heating and Cooling System
- Heating System Uses Propane
- Well
- Septic Tank
Community Details
- No Home Owners Association
Listing and Financial Details
- Assessor Parcel Number 761231226004
Map
Home Values in the Area
Average Home Value in this Area
Tax History
| Year | Tax Paid | Tax Assessment Tax Assessment Total Assessment is a certain percentage of the fair market value that is determined by local assessors to be the total taxable value of land and additions on the property. | Land | Improvement |
|---|---|---|---|---|
| 2025 | -- | $0 | $0 | $0 |
| 2024 | $1,984 | $164,935 | $54,925 | $110,010 |
| 2023 | $1,984 | $164,935 | $54,925 | $110,010 |
| 2022 | $1,840 | $118,744 | $42,274 | $76,470 |
| 2021 | $1,840 | $123,847 | $47,377 | $76,470 |
| 2020 | $1,666 | $108,103 | $46,043 | $62,060 |
| 2019 | $1,544 | $60,830 | $0 | $0 |
| 2018 | $1,472 | $117,267 | $0 | $0 |
| 2017 | $1,472 | $116,399 | $0 | $0 |
| 2016 | $1,398 | $116,399 | $0 | $0 |
| 2015 | $1,398 | $112,901 | $0 | $0 |
| 2014 | $1,370 | $112,901 | $0 | $0 |
Property History
| Date | Event | Price | List to Sale | Price per Sq Ft |
|---|---|---|---|---|
| 09/05/2025 09/05/25 | Pending | -- | -- | -- |
| 07/15/2025 07/15/25 | For Sale | $335,000 | -- | $229 / Sq Ft |
Source: Des Moines Area Association of REALTORS®
MLS Number: 722386
APN: VBTOS-065400
- 19980 173rd Ave
- 207 East St
- TBD Iowa 21
- 19773 Iowa 21
- 502 W 3rd St
- 18542 173rd Ave
- 19149 Highway 92
- 19773 Highway 21
- Tbd Highway 21
- 1007 W Spring St
- 603 W Pleasant Valley St
- 202 N West St
- 614 W Skillman St
- 220 W Washington St
- 616 S Stone St
- 105 1/2 W Washington St
- 118 W Hickory St
- 415 S Main St
- 215 E Elm St
- 315 E Jackson St







