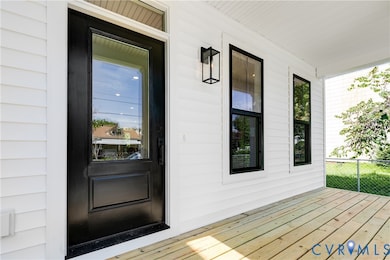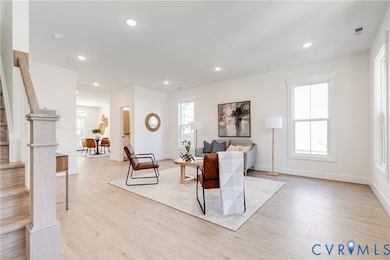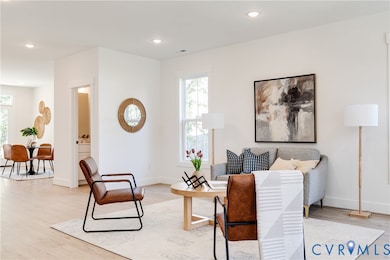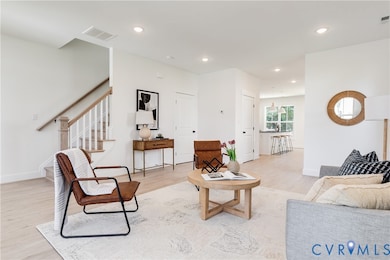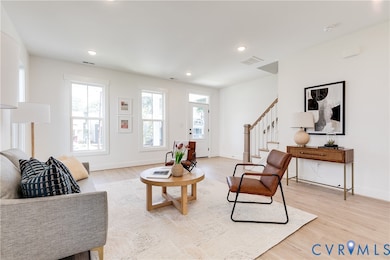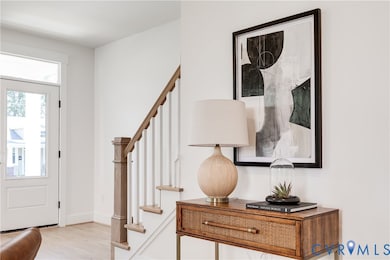2119 5th Ave Richmond, VA 23222
Chestnut Hill NeighborhoodEstimated payment $2,414/month
Highlights
- New Construction
- Deck
- Granite Countertops
- Open High School Rated A+
- High Ceiling
- Walk-In Pantry
About This Home
Welcome to this gorgeous new construction home featuring 3 bedrooms, 2.5 baths and 1,652 SF in Chestnut Hills, minutes from downtown Richmond and around the corner from Jackson Ward and Brookland Park Blvd, located on a quiet tree lined street backing up to woods with alley access and off street parking! Loaded with upgraded features such as 9' ceilings, granite counter tops, tile back splash, tile floors, recessed lights, engineered hardwoods and more! Walk onto a full covered front porch and into a nice sized living room with abundant natural light, taller ceiling, LVP floors and recessed lights opening to the kitchen and dining room areas. Enjoy a spacious and bright kitchen with a nice sized island with overhang, SS Appliances with smooth top cooking, soft close doors and drawers, tile back splash and a huge walk in pantry for added storage!! Walk out the rear French doors and enjoy a view of the woods with a nice sized rear yard with alley access and off street parking! The spacious primary suite features a nice sized Walk In Closet, an en suite with a double vanity, walk in shower with frameless glass and tile surround with niche, as well as tile floors. Nice sized 2nd and 3rd bedrooms also feature with overhead lighting good closet space. Nice sized hall bath with transom over the tiled tub./shower offers allot of natural light also features tile floors. Stop by and see this for yourself!!
Home Details
Home Type
- Single Family
Year Built
- Built in 2025 | New Construction
Lot Details
- Lot Dimensions are 30x140
- Privacy Fence
- Back Yard Fenced
- Landscaped
- Level Lot
Home Design
- Fire Rated Drywall
- Frame Construction
- Pitched Roof
- Rubber Roof
- HardiePlank Type
Interior Spaces
- 1,652 Sq Ft Home
- 2-Story Property
- High Ceiling
- Ceiling Fan
- Recessed Lighting
- Vinyl Flooring
- Crawl Space
- Fire and Smoke Detector
- Stacked Washer and Dryer
Kitchen
- Eat-In Kitchen
- Walk-In Pantry
- Self-Cleaning Oven
- Induction Cooktop
- Microwave
- Dishwasher
- Kitchen Island
- Granite Countertops
- Disposal
Bedrooms and Bathrooms
- 3 Bedrooms
- Walk-In Closet
- Double Vanity
Outdoor Features
- Deck
- Front Porch
Schools
- Overby-Sheppard Elementary School
- Henderson Middle School
- John Marshall High School
Utilities
- Central Air
- Heat Pump System
- Vented Exhaust Fan
- Water Heater
- Cable TV Available
Community Details
- Chestnut Hills Subdivision
- The community has rules related to allowing corporate owners
Listing and Financial Details
- Assessor Parcel Number N0000564021
Map
Home Values in the Area
Average Home Value in this Area
Property History
| Date | Event | Price | List to Sale | Price per Sq Ft |
|---|---|---|---|---|
| 11/10/2025 11/10/25 | Price Changed | $385,000 | 0.0% | $233 / Sq Ft |
| 11/08/2025 11/08/25 | Price Changed | $384,950 | 0.0% | $233 / Sq Ft |
| 11/07/2025 11/07/25 | For Sale | $385,000 | -- | $233 / Sq Ft |
Source: Central Virginia Regional MLS
MLS Number: 2530908
- 1224 E Brookland Park Blvd
- 3119 4th Ave
- 508 E Brookland Park Blvd Unit A
- 3123 Carolina Ave
- 1527 Mechanicsville Turnpike
- 1527 Mechanicsville Turnpike
- 2153 Cool Ln
- 1434 Rogers St
- 2312 Hawthorne Ave
- 107 W Brookland Park Blvd Unit Suite 2
- 601 W Bacon St
- 3317 Waverly Blvd Unit b
- 3114 Barton Ave Unit A
- 2802 Edgewood Ave Unit 1
- 710 W Fells St
- 3423 Enslow Ave
- 713 N 1st St
- 3324 Meadowbridge Rd
- 7 E Jackson St
- 516 N 3rd St Unit 3

