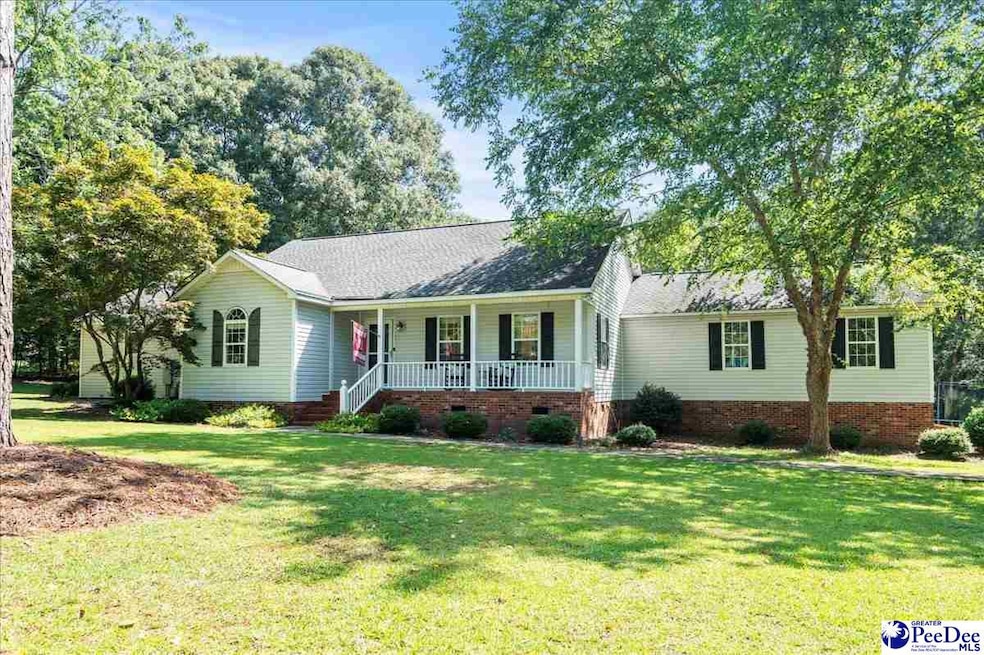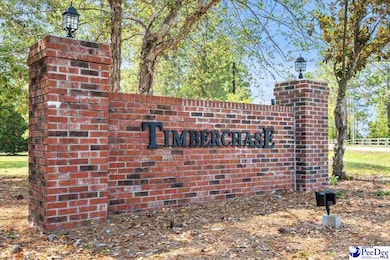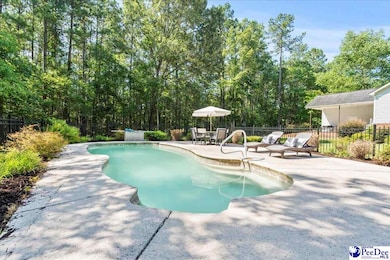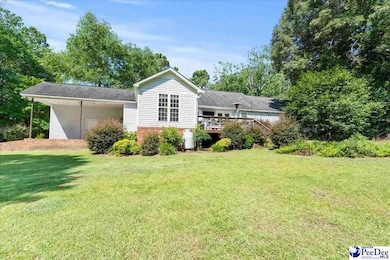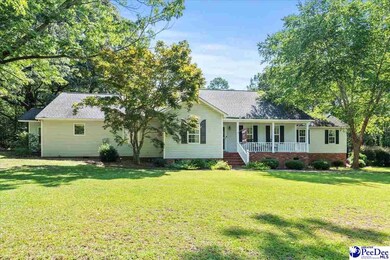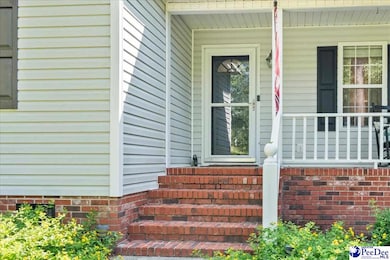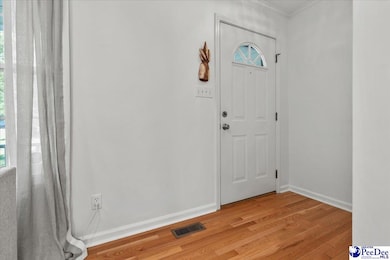
2119 Bobwhite Ln Hartsville, SC 29550
Estimated payment $2,307/month
Highlights
- Outdoor Pool
- Wood Flooring
- Solid Surface Countertops
- Deck
- Attic
- Cul-De-Sac
About This Home
Tucked away at the end of a quiet cul-de-sac, this fabulous one-story home offers the perfect blend of comfort, privacy, and outdoor living—all situated on 2 wooded acres. This spacious 4-bedroom, 3-bathroom home features a large owner’s suite with a versatile bonus area—currently used as a home office, but ideal for a nursery, reading nook, or private lounge. The en-suite bathroom includes a luxurious tiled shower and a relaxing jet tub. The open-concept family room is designed for gathering, with space for multiple seating areas and a cozy gas fireplace. Step out onto the back deck and take in the view of your fenced-in swimming pool, or unwind in the shaded gazebo with your favorite afternoon beverage. Whether you’re entertaining poolside or enjoying the peace and quiet of the wooded surroundings, this home offers countless ways to relax and enjoy life. Don't miss your chance to own this serene retreat—schedule your private showing today!
Home Details
Home Type
- Single Family
Est. Annual Taxes
- $1,100
Year Built
- Built in 1986
Lot Details
- 2.06 Acre Lot
- Cul-De-Sac
Parking
- 1 Car Attached Garage
- Carport
Home Design
- Architectural Shingle Roof
- Vinyl Siding
Interior Spaces
- 2,645 Sq Ft Home
- 1-Story Property
- Ceiling Fan
- Gas Log Fireplace
- Blinds
- Crawl Space
- Pull Down Stairs to Attic
- Storm Doors
Kitchen
- Range
- Dishwasher
- Wine Cooler
- Solid Surface Countertops
Flooring
- Wood
- Tile
Bedrooms and Bathrooms
- 4 Bedrooms
- Walk-In Closet
- 3 Full Bathrooms
- Shower Only
- Spa Bath
Laundry
- Dryer
- Washer
Pool
- Outdoor Pool
- Spa
Outdoor Features
- Deck
- Patio
- Porch
Schools
- N. Hartsville Elementary School
- Hartsville Middle School
- Hartsville High School
Utilities
- Central Heating and Cooling System
- Well
- Septic Tank
Community Details
- Timberchase Subdivision
Listing and Financial Details
- Assessor Parcel Number 0530005039
Map
Home Values in the Area
Average Home Value in this Area
Tax History
| Year | Tax Paid | Tax Assessment Tax Assessment Total Assessment is a certain percentage of the fair market value that is determined by local assessors to be the total taxable value of land and additions on the property. | Land | Improvement |
|---|---|---|---|---|
| 2024 | $1,105 | $9,480 | $880 | $8,600 |
| 2023 | $1,974 | $8,690 | $880 | $7,810 |
| 2022 | $1,974 | $8,690 | $880 | $7,810 |
| 2021 | $1,974 | $8,690 | $880 | $7,810 |
| 2020 | $937 | $8,690 | $880 | $7,810 |
| 2019 | $939 | $8,690 | $880 | $7,810 |
| 2018 | $835 | $8,110 | $880 | $7,230 |
| 2017 | $762 | $8,110 | $880 | $7,230 |
| 2016 | $676 | $6,890 | $880 | $6,010 |
| 2014 | $584 | $5,060 | $880 | $4,180 |
| 2013 | $452 | $4,400 | $800 | $3,600 |
Property History
| Date | Event | Price | Change | Sq Ft Price |
|---|---|---|---|---|
| 06/28/2025 06/28/25 | For Sale | $399,000 | -- | $151 / Sq Ft |
Purchase History
| Date | Type | Sale Price | Title Company |
|---|---|---|---|
| Interfamily Deed Transfer | -- | None Available |
Mortgage History
| Date | Status | Loan Amount | Loan Type |
|---|---|---|---|
| Closed | $228,000 | Stand Alone Refi Refinance Of Original Loan | |
| Closed | $70,000 | Credit Line Revolving | |
| Closed | $129,000 | New Conventional | |
| Closed | $40,000 | Credit Line Revolving | |
| Closed | $136,000 | New Conventional |
Similar Homes in Hartsville, SC
Source: Pee Dee REALTOR® Association
MLS Number: 20252444
APN: 053-00-05-039
- 310 Woodpecker Ln
- 441 S Timberlake Ln
- 1536 Ingram Cir
- 00 Greenleaf Rd
- Lots 1 & 2 Bristlecone Dr
- Lots 2 & 3 Driftwood Dr
- Lots 5 & 6 Green Oak Dr
- Lots 7 & 8 Green Oak Dr
- Lots 3 & 4 Cottonwood Dr
- TBD Swift Creek Rd
- 205 Hillsdale Dr
- 1405 Bent Tree Ct
- 4000 N Center Rd
- 1065 Morton Dr
- 2812 New Market Rd
- TBD 8.5 Ousleydale Rd
- TBD 11 acres Ousleydale Rd
- 1037 Wellington Dr
- 2309 Ruby Rd
- 501 Amerson St
