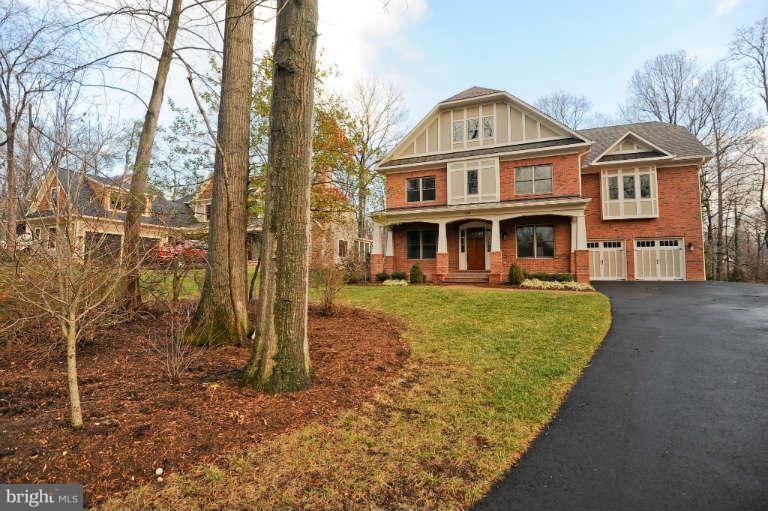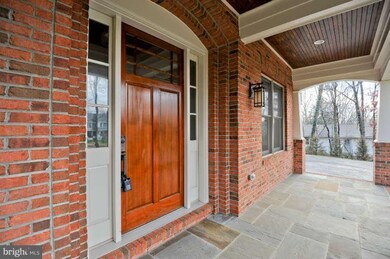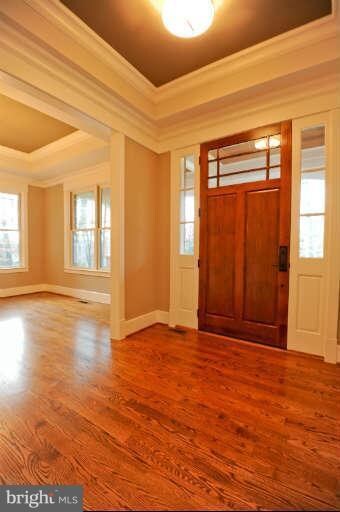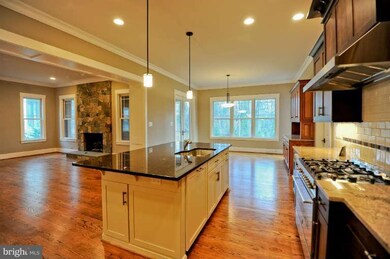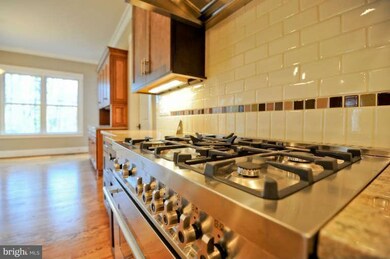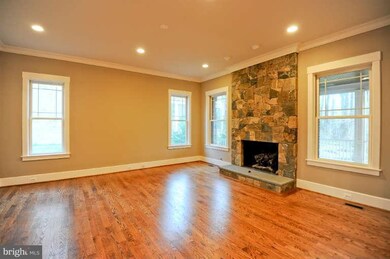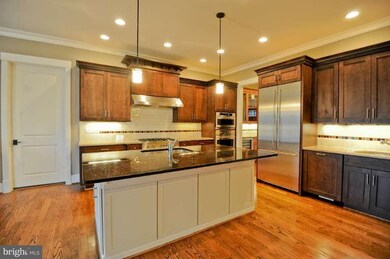
2119 Elliott Ave McLean, VA 22101
Estimated Value: $2,856,000 - $3,000,000
Highlights
- Newly Remodeled
- Gourmet Kitchen
- Craftsman Architecture
- Haycock Elementary School Rated A
- Open Floorplan
- Premium Lot
About This Home
As of February 2013Exquisite Brand New Craftsman home in Franklin Park. Elevator w/access to all 4 levels. Custom Gourmet Kitchen by Lobkovich. Elegant Family Rm, Brkfst Rm, Screened-in Porch,Mud room, etc. Master Suite complete w/sitting room & luxurious bath. Finished LL w/RR, full au pair suite & media room. Total high end finishes!! Oversized 2 car garage! Zoned HVAC. View Documents Tab for floorplans & specs.
Last Buyer's Agent
Jason Wolin
RE/MAX Allegiance License #MRIS:59546
Home Details
Home Type
- Single Family
Est. Annual Taxes
- $22,182
Year Built
- Built in 2011 | Newly Remodeled
Lot Details
- 0.49 Acre Lot
- Premium Lot
- Backs to Trees or Woods
- Property is in very good condition
- Property is zoned 130
Parking
- 2 Car Attached Garage
- Front Facing Garage
- Garage Door Opener
Home Design
- Craftsman Architecture
- Brick Exterior Construction
- Composition Roof
Interior Spaces
- Property has 3 Levels
- Open Floorplan
- Wet Bar
- Built-In Features
- Crown Molding
- Tray Ceiling
- Ceiling height of 9 feet or more
- Ceiling Fan
- Recessed Lighting
- 2 Fireplaces
- Fireplace Mantel
- Low Emissivity Windows
- French Doors
- Mud Room
- Entrance Foyer
- Great Room
- Family Room Off Kitchen
- Sitting Room
- Living Room
- Dining Room
- Den
- Game Room
- Workshop
- Storage Room
- Laundry Room
- Wood Flooring
- Attic Fan
- Monitored
Kitchen
- Gourmet Kitchen
- Breakfast Room
- Butlers Pantry
- Built-In Oven
- Gas Oven or Range
- Six Burner Stove
- Range Hood
- Microwave
- Ice Maker
- Dishwasher
- Kitchen Island
- Upgraded Countertops
- Disposal
Bedrooms and Bathrooms
- 7 Bedrooms
- En-Suite Primary Bedroom
- En-Suite Bathroom
- In-Law or Guest Suite
- 6.5 Bathrooms
- Whirlpool Bathtub
Improved Basement
- Walk-Up Access
- Connecting Stairway
- Rear Basement Entry
- Sump Pump
- Basement Windows
Utilities
- Zoned Heating and Cooling
- Electric Air Filter
- Heating Available
- Vented Exhaust Fan
- Programmable Thermostat
- Multi-Tank Natural Gas Water Heater
- Cable TV Available
Additional Features
- Accessible Elevator Installed
- ENERGY STAR Qualified Equipment for Heating
- Brick Porch or Patio
Community Details
- No Home Owners Association
- Built by BRICKSTONE HOMES
- Waverly
Listing and Financial Details
- Tax Lot 63B-1B
- Assessor Parcel Number 41-1-1- -63B4
Ownership History
Purchase Details
Purchase Details
Home Financials for this Owner
Home Financials are based on the most recent Mortgage that was taken out on this home.Purchase Details
Purchase Details
Home Financials for this Owner
Home Financials are based on the most recent Mortgage that was taken out on this home.Purchase Details
Home Financials for this Owner
Home Financials are based on the most recent Mortgage that was taken out on this home.Similar Homes in the area
Home Values in the Area
Average Home Value in this Area
Purchase History
| Date | Buyer | Sale Price | Title Company |
|---|---|---|---|
| The Mary Kerr Dynasty Trust Dated April | $2,200,000 | Stewart Title & Escrow Inc | |
| Adler John F | $2,100,000 | -- | |
| Brickstone Homes Llc | $895,000 | -- | |
| Schopp Bruce J | $428,300 | -- | |
| Moravetz Michael | $650,000 | -- |
Mortgage History
| Date | Status | Borrower | Loan Amount |
|---|---|---|---|
| Previous Owner | Adler John F | $625,000 | |
| Previous Owner | Schopp Moravetz Bruce J | $100,000 | |
| Previous Owner | Moravetz Michael | $513,000 | |
| Previous Owner | Moravetz Michael | $468,750 |
Property History
| Date | Event | Price | Change | Sq Ft Price |
|---|---|---|---|---|
| 02/14/2013 02/14/13 | Sold | $2,100,000 | -4.4% | $441 / Sq Ft |
| 01/14/2013 01/14/13 | Pending | -- | -- | -- |
| 01/03/2013 01/03/13 | For Sale | $2,197,750 | +4.7% | $462 / Sq Ft |
| 01/03/2013 01/03/13 | Off Market | $2,100,000 | -- | -- |
Tax History Compared to Growth
Tax History
| Year | Tax Paid | Tax Assessment Tax Assessment Total Assessment is a certain percentage of the fair market value that is determined by local assessors to be the total taxable value of land and additions on the property. | Land | Improvement |
|---|---|---|---|---|
| 2024 | $29,780 | $2,520,540 | $791,000 | $1,729,540 |
| 2023 | $28,430 | $2,468,910 | $791,000 | $1,677,910 |
| 2022 | $27,808 | $2,383,910 | $706,000 | $1,677,910 |
| 2021 | $27,088 | $2,263,910 | $586,000 | $1,677,910 |
| 2020 | $27,314 | $2,263,910 | $586,000 | $1,677,910 |
| 2019 | $26,229 | $2,174,010 | $576,000 | $1,598,010 |
| 2018 | $24,059 | $2,092,120 | $575,000 | $1,517,120 |
| 2017 | $25,716 | $2,172,000 | $575,000 | $1,597,000 |
| 2016 | $25,113 | $2,125,490 | $575,000 | $1,550,490 |
| 2015 | $24,209 | $2,125,490 | $575,000 | $1,550,490 |
| 2014 | $24,031 | $2,114,490 | $564,000 | $1,550,490 |
Agents Affiliated with this Home
-
Jake Sullivan

Seller's Agent in 2013
Jake Sullivan
RE/MAX
(703) 966-1936
33 in this area
65 Total Sales
-
J
Buyer's Agent in 2013
Jason Wolin
RE/MAX
Map
Source: Bright MLS
MLS Number: 1003292890
APN: 0411-01-0063B4
- 2107 Elliott Ave
- 2123 Natahoa Ct
- 2032 Franklin Cluster Ct
- 3623 N Rockingham St
- 6325 36th St N
- 6449 Orland St
- 6528 36th St N
- 2148 Crimmins Ln
- 2040 Freedom Ln
- 6305 36th St N
- 3514 N Potomac St
- 6542 35th Rd N
- 6307 35th St N
- 3514 N Ohio St
- 2013A Lorraine Ave
- 2022 Rockingham St
- 3010 N Tacoma St
- 2231 N Tuckahoe St
- 2901 N Rochester St
- 3013 N Toronto St
- 2119 Elliott Ave
- 2125 Powhatan St
- 2111 Elliott Ave
- 2133 Powhatan St
- 2124 Powhatan St
- 2128 Powhatan St
- 2120 Elliott Ave
- 2116 Elliott Ave
- 2109 Elliott Ave
- 2122 Powhatan St
- 2120 Powhatan St
- 6432 Overbrook St
- 2105 Elliott Ave
- 2132 Powhatan St
- 6402 Oak Meadow Way
- 6400 Oak Meadow Way
- 6434 Overbrook St
- 2118 Powhatan St
- 2108 Elliott Ave
- 2121 Natahoa Ct
