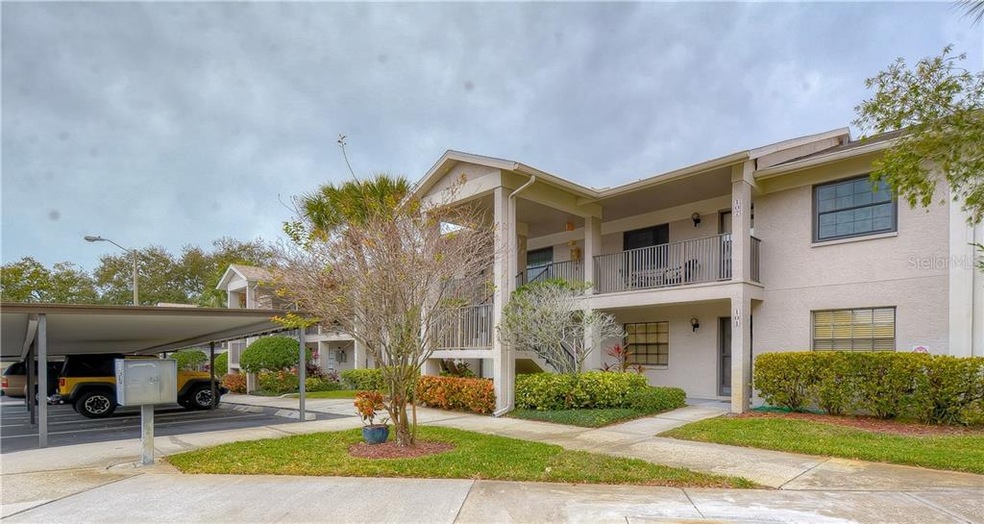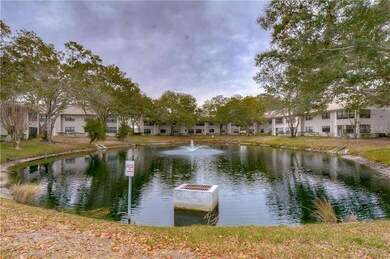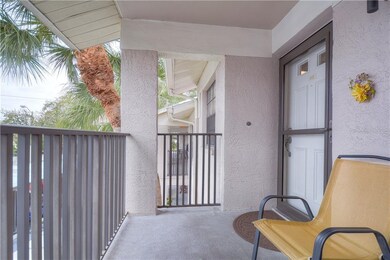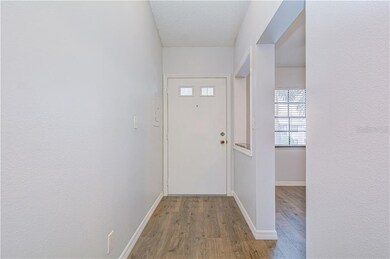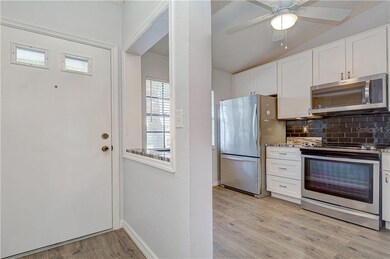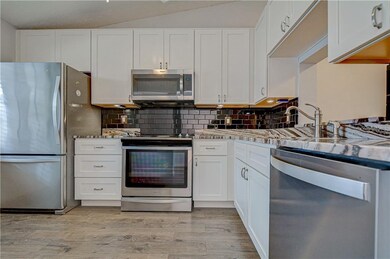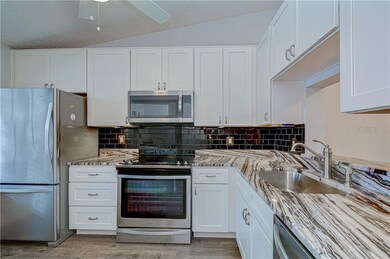
2119 Elm St Unit 110 Dunedin, FL 34698
Highlights
- Open Floorplan
- Stone Countertops
- Eat-In Kitchen
- Cathedral Ceiling
- Community Pool
- Solid Wood Cabinet
About This Home
As of March 2023Buyers financing fell through but that is a great opportunity for you! If you are wanting to just move in, set down your furniture and head to the pool look no further. This beautiful Dunedin condo has it all. For starters the location is superb. Dunedin is the place to be for everyone. Whether you want to live here permanently or just to escape from the winter coldness and snow up north this place is perfection! The location is second to none just a few minutes to the beautiful Gulf of Mexico and world famous Honeymoon Island causeway and beach or a short drive or boat ride to Clearwater Beach. The quaint Dunedin downtown with its amazing restaurants and unique shopping experience will keep you entertained for ever. The condo itself is just gorgeous. The pride in ownership is evident at first glance. The beautiful white eat in kitchen with luxurious granite and upgraded appliances will have you sold once you step foot in the home. No detail was left out of this beautiful space and all finishes are top notch. The vaulted ceilings give this open great room a huge and airy feel. With the large dining area this makes for the perfect entertaining space. The den, office or third bedroom is at the end of the great room and overlooks a serene pond setting. It has AC and heat with a door you could close for privacy. Or you may want to just relax here and just watch the wildlife. The master is a very nice size , has vaulted ceilings and closet space galore. The en suite master bathroom has a walk in shower and separate vanity. This has new toilets and a vanity top here too! The split plan guest bedroom is a great space and has a separate bath. This guest bath has a new toilet and vanity top also. The tub and shower are in excellent condition. The community pool is just a few short steps away from the home. It is beautiful and has lots of space and loungers. The unit also has a designated covered parking space. New fans throughout and new blinds in the front of the home. Roof was recently replaced by the association so no worries there either. AC is brand new 2020, Hot water 2017, toilets and vanities tops 2018, lights and fans 2020. Don't let this one pass you by! Make the appointment to see it today. Please use AS IS contract for sellers convenience. Buyers to verify any and all measurements and HOA restrictions.
Last Agent to Sell the Property
BHHS FLORIDA PROPERTIES GROUP License #3245123 Listed on: 01/14/2021

Property Details
Home Type
- Condominium
Est. Annual Taxes
- $1,710
Year Built
- Built in 1984
HOA Fees
- $350 Monthly HOA Fees
Parking
- 2 Carport Spaces
Home Design
- Slab Foundation
- Shingle Roof
- Stucco
Interior Spaces
- 1,072 Sq Ft Home
- 1-Story Property
- Open Floorplan
- Cathedral Ceiling
- Ceiling Fan
- Blinds
- Combination Dining and Living Room
Kitchen
- Eat-In Kitchen
- Range
- Microwave
- Dishwasher
- Stone Countertops
- Solid Wood Cabinet
Flooring
- Carpet
- Ceramic Tile
Bedrooms and Bathrooms
- 2 Bedrooms
- Split Bedroom Floorplan
- Walk-In Closet
- 2 Full Bathrooms
Laundry
- Laundry in unit
- Dryer
- Washer
Home Security
Utilities
- Central Heating and Cooling System
- Electric Water Heater
- High Speed Internet
- Phone Available
- Cable TV Available
Additional Features
- Outdoor Storage
- South Facing Home
Listing and Financial Details
- Tax Lot 110
- Assessor Parcel Number 25-28-15-28928-001-0110
Community Details
Overview
- Association fees include cable TV, community pool, escrow reserves fund, insurance, internet, maintenance exterior, ground maintenance, manager, pool maintenance, sewer, trash, water
- Chris Stancil Amertech Property Mngmnt Association, Phone Number (727) 726-8000
- Forest Park Condo Subdivision
- Association Approval Required
- The community has rules related to deed restrictions
Recreation
- Community Pool
Pet Policy
- Pets Allowed
- Pets up to 20 lbs
Security
- Fire and Smoke Detector
Ownership History
Purchase Details
Home Financials for this Owner
Home Financials are based on the most recent Mortgage that was taken out on this home.Purchase Details
Purchase Details
Home Financials for this Owner
Home Financials are based on the most recent Mortgage that was taken out on this home.Purchase Details
Purchase Details
Home Financials for this Owner
Home Financials are based on the most recent Mortgage that was taken out on this home.Purchase Details
Home Financials for this Owner
Home Financials are based on the most recent Mortgage that was taken out on this home.Similar Homes in Dunedin, FL
Home Values in the Area
Average Home Value in this Area
Purchase History
| Date | Type | Sale Price | Title Company |
|---|---|---|---|
| Warranty Deed | $252,000 | Fidelity National Title Of Flo | |
| Interfamily Deed Transfer | -- | Accommodation | |
| Warranty Deed | $168,000 | Fidelity Natl Ttl Of Fl Inc | |
| Warranty Deed | $94,700 | Fidelity National Title Of F | |
| Warranty Deed | $85,000 | Star Title Partners Of Palm | |
| Warranty Deed | $80,000 | Albritton Title Inc |
Mortgage History
| Date | Status | Loan Amount | Loan Type |
|---|---|---|---|
| Previous Owner | $58,500 | New Conventional |
Property History
| Date | Event | Price | Change | Sq Ft Price |
|---|---|---|---|---|
| 03/07/2023 03/07/23 | Sold | $252,000 | -2.7% | $235 / Sq Ft |
| 02/19/2023 02/19/23 | Pending | -- | -- | -- |
| 02/14/2023 02/14/23 | Price Changed | $259,000 | -2.2% | $242 / Sq Ft |
| 02/06/2023 02/06/23 | Price Changed | $264,900 | -1.2% | $247 / Sq Ft |
| 01/19/2023 01/19/23 | For Sale | $268,000 | +59.5% | $250 / Sq Ft |
| 03/12/2021 03/12/21 | Sold | $168,000 | 0.0% | $157 / Sq Ft |
| 02/20/2021 02/20/21 | Pending | -- | -- | -- |
| 02/16/2021 02/16/21 | For Sale | $168,000 | 0.0% | $157 / Sq Ft |
| 01/29/2021 01/29/21 | Pending | -- | -- | -- |
| 01/14/2021 01/14/21 | For Sale | $168,000 | +110.0% | $157 / Sq Ft |
| 06/16/2014 06/16/14 | Off Market | $80,000 | -- | -- |
| 10/09/2013 10/09/13 | Sold | $80,000 | -5.9% | $79 / Sq Ft |
| 08/16/2013 08/16/13 | Pending | -- | -- | -- |
| 07/15/2013 07/15/13 | For Sale | $85,000 | -- | $84 / Sq Ft |
Tax History Compared to Growth
Tax History
| Year | Tax Paid | Tax Assessment Tax Assessment Total Assessment is a certain percentage of the fair market value that is determined by local assessors to be the total taxable value of land and additions on the property. | Land | Improvement |
|---|---|---|---|---|
| 2024 | $2,934 | $203,986 | -- | $203,986 |
| 2023 | $2,934 | $181,208 | $0 | $181,208 |
| 2022 | $2,571 | $145,756 | $0 | $145,756 |
| 2021 | $1,770 | $95,665 | $0 | $0 |
| 2020 | $1,770 | $94,321 | $0 | $0 |
| 2019 | $1,710 | $90,325 | $0 | $90,325 |
| 2018 | $1,747 | $99,201 | $0 | $0 |
| 2017 | $1,539 | $79,346 | $0 | $0 |
| 2016 | $1,405 | $71,318 | $0 | $0 |
| 2015 | $1,271 | $65,492 | $0 | $0 |
| 2014 | $1,110 | $55,927 | $0 | $0 |
Agents Affiliated with this Home
-

Seller's Agent in 2023
Carol Zodrow
COLDWELL BANKER REALTY
(727) 452-7591
57 Total Sales
-

Buyer's Agent in 2023
Tyler Grisley
INSPIRED REALTY, LLC
(727) 232-3850
168 Total Sales
-

Seller's Agent in 2021
Cheryl Guggi
BHHS FLORIDA PROPERTIES GROUP
(727) 480-1700
50 Total Sales
-

Seller Co-Listing Agent in 2021
Julie Parker
HOMES BY WESTBAY REALTY
(813) 438-3838
65 Total Sales
-

Buyer's Agent in 2021
Janelle Endres
GUARANTEED HOME SALES
(727) 515-9551
72 Total Sales
-

Seller's Agent in 2013
Betty Becker
BREMER-BJURQUIST INC REALTY
(727) 946-3014
6 Total Sales
Map
Source: Stellar MLS
MLS Number: T3283340
APN: 25-28-15-28928-001-0110
- 2119 Elm St Unit 101
- 2139 Elm St Unit 308
- 2188 Elm St Unit 1107
- 2170 Elm St Unit 906
- 2341 Lake Heather Heights Ct
- 1370 Heather Ridge Blvd Unit 105
- 1370 Heather Ridge Blvd Unit 310
- 1370 Heather Ridge Blvd Unit 107
- 1497 Heather Ridge Blvd
- 1450 Heather Ridge Blvd Unit 305
- 1450 Heather Ridge Blvd Unit 107
- 1415 Doolittle Ln Unit 104
- 1375 Doolittle Ln Unit 201
- 2216 Evans Rd
- 1146 King Arthur Ct Unit 114
- 2784 Alexander Dr
- 1137 King Arthur Ct Unit 501
- 1556 Lynda Ln
- 1567 Patton Dr Unit 1567
- 1279 Dinnerbell Ln E
