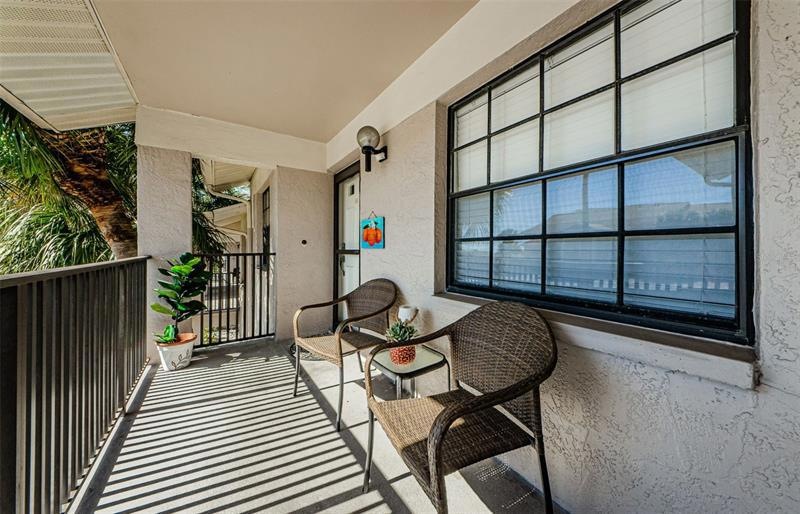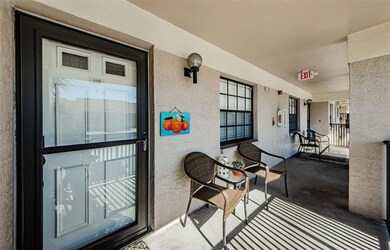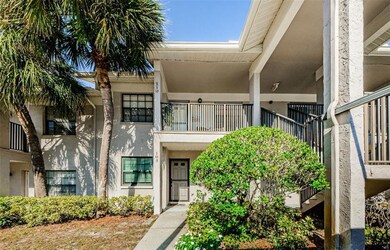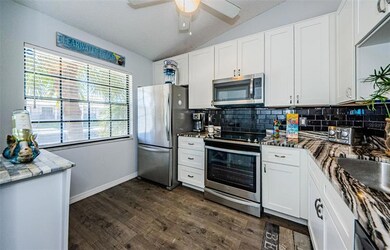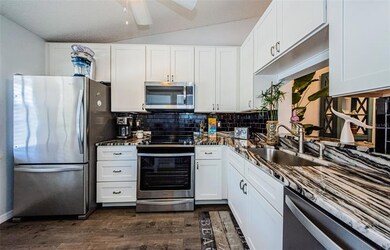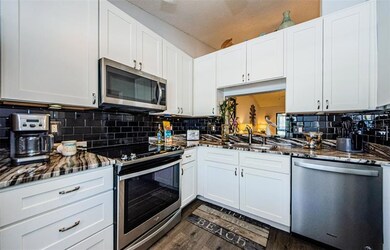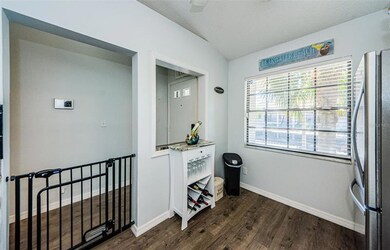
2119 Elm St Unit 110 Dunedin, FL 34698
Highlights
- In Ground Pool
- Vaulted Ceiling
- Solid Wood Cabinet
- Pond View
- Stone Countertops
- Central Heating and Cooling System
About This Home
As of March 2023Pride of Ownership throughout this beautifully remodeled two bedroom, two bath condo in Delightful Dunedin! The kitchen is a chef's dream, newer cabinets and drawers, stainless steel appliances, luxurious granite countertops, subway tile back splash, plenty of space for table and chairs with luxury vinyl flooring. Vaulted ceiling in the dining/living area! Split bedroom plan! Master bedroom suite with private, updated bathroom and two clothes closets, also has vaulted ceiling. The second bedroom can be a suite of its own with pocket doors utilized to create privacy. The enclosed Florida room creates an extended living area, with closet storage, and laundry closet that accommodates a full-sized washer & dryer. HVAC; 2020, Ceiling fans with light kit in every room; 2020, Hot Water heater; 2017, bathroom's toilets and counter tops; 2018. Assigned covered parking space 110. No age restrictions at Forest Park! Amenities include a heated pool and clubhouse that overlook a peaceful pond & fountain! Convenient to the Westfield Shopping Mall and medical facilities! Enjoy the restaurants, charming shops, waterfront, and access to The Pinellas Trail in delightful downtown Dunedin! The Art Center offers an assortment of wonderful classes (from painting to the culinary arts), and the Dunedin Community Center has fitness classes & a gym! NOT 55 plus and non-evacuation zone. This pristine condo is on the 2nd floor and no elevator in the building. This condo is ready for you to call Home Sweet Home!!!
Last Agent to Sell the Property
COLDWELL BANKER REALTY License #3071071 Listed on: 01/19/2023

Property Details
Home Type
- Condominium
Est. Annual Taxes
- $1,770
Year Built
- Built in 1984
Lot Details
- South Facing Home
- Condo Land Included
HOA Fees
- $448 Monthly HOA Fees
Home Design
- Slab Foundation
- Shingle Roof
- Block Exterior
- Stucco
Interior Spaces
- 1,072 Sq Ft Home
- 1-Story Property
- Vaulted Ceiling
- Ceiling Fan
- Window Treatments
- Combination Dining and Living Room
- Pond Views
Kitchen
- Range
- Recirculated Exhaust Fan
- Microwave
- Ice Maker
- Dishwasher
- Stone Countertops
- Solid Wood Cabinet
- Disposal
Flooring
- Carpet
- Vinyl
Bedrooms and Bathrooms
- 2 Bedrooms
- Split Bedroom Floorplan
- 2 Full Bathrooms
Laundry
- Dryer
- Washer
Parking
- 1 Carport Space
- Open Parking
- Assigned Parking
Pool
- In Ground Pool
- In Ground Spa
- Gunite Pool
Schools
- Garrison-Jones Elementary School
- Dunedin Highland Middle School
- Dunedin High School
Utilities
- Central Heating and Cooling System
- Electric Water Heater
- High Speed Internet
- Cable TV Available
Listing and Financial Details
- Down Payment Assistance Available
- Visit Down Payment Resource Website
- Legal Lot and Block 0110 / 28928
- Assessor Parcel Number 25-28-15-28928-001-0110
Community Details
Overview
- Association fees include cable TV, community pool, escrow reserves fund, internet, maintenance structure, ground maintenance, pool maintenance, sewer, trash, water
- Ameritech/Chris Stancil Association, Phone Number (727) 726-8000
- Forest Park Condo Subdivision
- Rental Restrictions
Recreation
- Community Pool
Pet Policy
- Pets up to 35 lbs
- 2 Pets Allowed
Ownership History
Purchase Details
Home Financials for this Owner
Home Financials are based on the most recent Mortgage that was taken out on this home.Purchase Details
Purchase Details
Home Financials for this Owner
Home Financials are based on the most recent Mortgage that was taken out on this home.Purchase Details
Purchase Details
Home Financials for this Owner
Home Financials are based on the most recent Mortgage that was taken out on this home.Purchase Details
Home Financials for this Owner
Home Financials are based on the most recent Mortgage that was taken out on this home.Similar Homes in Dunedin, FL
Home Values in the Area
Average Home Value in this Area
Purchase History
| Date | Type | Sale Price | Title Company |
|---|---|---|---|
| Warranty Deed | $252,000 | Fidelity National Title Of Flo | |
| Interfamily Deed Transfer | -- | Accommodation | |
| Warranty Deed | $168,000 | Fidelity Natl Ttl Of Fl Inc | |
| Warranty Deed | $94,700 | Fidelity National Title Of F | |
| Warranty Deed | $85,000 | Star Title Partners Of Palm | |
| Warranty Deed | $80,000 | Albritton Title Inc |
Mortgage History
| Date | Status | Loan Amount | Loan Type |
|---|---|---|---|
| Previous Owner | $58,500 | New Conventional |
Property History
| Date | Event | Price | Change | Sq Ft Price |
|---|---|---|---|---|
| 03/07/2023 03/07/23 | Sold | $252,000 | -2.7% | $235 / Sq Ft |
| 02/19/2023 02/19/23 | Pending | -- | -- | -- |
| 02/14/2023 02/14/23 | Price Changed | $259,000 | -2.2% | $242 / Sq Ft |
| 02/06/2023 02/06/23 | Price Changed | $264,900 | -1.2% | $247 / Sq Ft |
| 01/19/2023 01/19/23 | For Sale | $268,000 | +59.5% | $250 / Sq Ft |
| 03/12/2021 03/12/21 | Sold | $168,000 | 0.0% | $157 / Sq Ft |
| 02/20/2021 02/20/21 | Pending | -- | -- | -- |
| 02/16/2021 02/16/21 | For Sale | $168,000 | 0.0% | $157 / Sq Ft |
| 01/29/2021 01/29/21 | Pending | -- | -- | -- |
| 01/14/2021 01/14/21 | For Sale | $168,000 | +110.0% | $157 / Sq Ft |
| 06/16/2014 06/16/14 | Off Market | $80,000 | -- | -- |
| 10/09/2013 10/09/13 | Sold | $80,000 | -5.9% | $79 / Sq Ft |
| 08/16/2013 08/16/13 | Pending | -- | -- | -- |
| 07/15/2013 07/15/13 | For Sale | $85,000 | -- | $84 / Sq Ft |
Tax History Compared to Growth
Tax History
| Year | Tax Paid | Tax Assessment Tax Assessment Total Assessment is a certain percentage of the fair market value that is determined by local assessors to be the total taxable value of land and additions on the property. | Land | Improvement |
|---|---|---|---|---|
| 2024 | $2,934 | $203,986 | -- | $203,986 |
| 2023 | $2,934 | $181,208 | $0 | $181,208 |
| 2022 | $2,571 | $145,756 | $0 | $145,756 |
| 2021 | $1,770 | $95,665 | $0 | $0 |
| 2020 | $1,770 | $94,321 | $0 | $0 |
| 2019 | $1,710 | $90,325 | $0 | $90,325 |
| 2018 | $1,747 | $99,201 | $0 | $0 |
| 2017 | $1,539 | $79,346 | $0 | $0 |
| 2016 | $1,405 | $71,318 | $0 | $0 |
| 2015 | $1,271 | $65,492 | $0 | $0 |
| 2014 | $1,110 | $55,927 | $0 | $0 |
Agents Affiliated with this Home
-

Seller's Agent in 2023
Carol Zodrow
COLDWELL BANKER REALTY
(727) 452-7591
57 Total Sales
-

Buyer's Agent in 2023
Tyler Grisley
INSPIRED REALTY, LLC
(727) 232-3850
168 Total Sales
-

Seller's Agent in 2021
Cheryl Guggi
BHHS FLORIDA PROPERTIES GROUP
(727) 480-1700
50 Total Sales
-

Seller Co-Listing Agent in 2021
Julie Parker
HOMES BY WESTBAY REALTY
(813) 438-3838
65 Total Sales
-

Buyer's Agent in 2021
Janelle Endres
GUARANTEED HOME SALES
(727) 515-9551
72 Total Sales
-

Seller's Agent in 2013
Betty Becker
BREMER-BJURQUIST INC REALTY
(727) 946-3014
6 Total Sales
Map
Source: Stellar MLS
MLS Number: U8187411
APN: 25-28-15-28928-001-0110
- 2119 Elm St Unit 101
- 2139 Elm St Unit 308
- 2188 Elm St Unit 1107
- 2170 Elm St Unit 906
- 2341 Lake Heather Heights Ct
- 1370 Heather Ridge Blvd Unit 105
- 1370 Heather Ridge Blvd Unit 310
- 1370 Heather Ridge Blvd Unit 107
- 1497 Heather Ridge Blvd
- 1450 Heather Ridge Blvd Unit 305
- 1450 Heather Ridge Blvd Unit 107
- 1415 Doolittle Ln Unit 104
- 1375 Doolittle Ln Unit 201
- 2216 Evans Rd
- 1146 King Arthur Ct Unit 114
- 2784 Alexander Dr
- 1137 King Arthur Ct Unit 501
- 1556 Lynda Ln
- 1567 Patton Dr Unit 1567
- 1279 Dinnerbell Ln E
