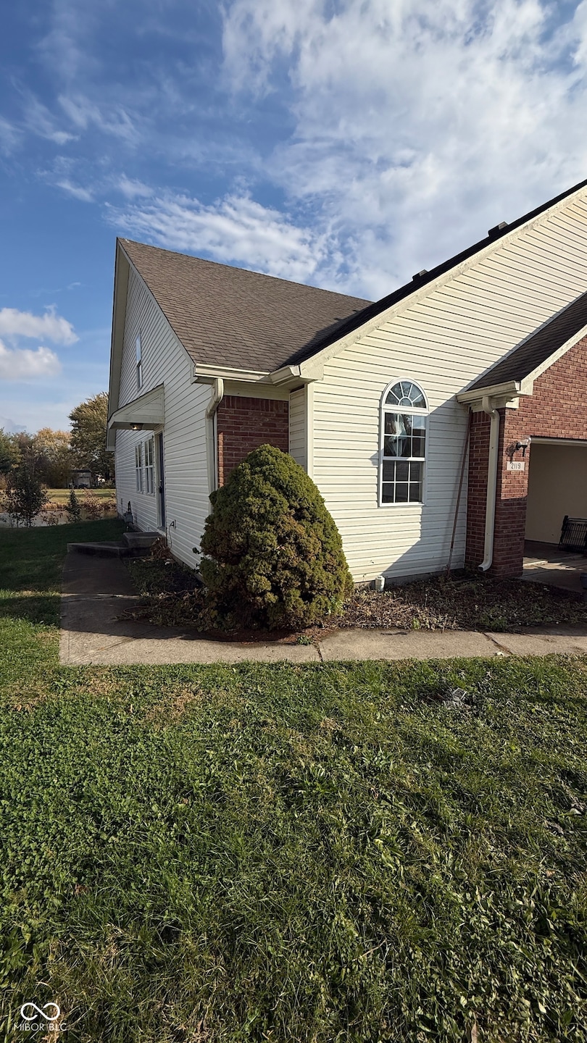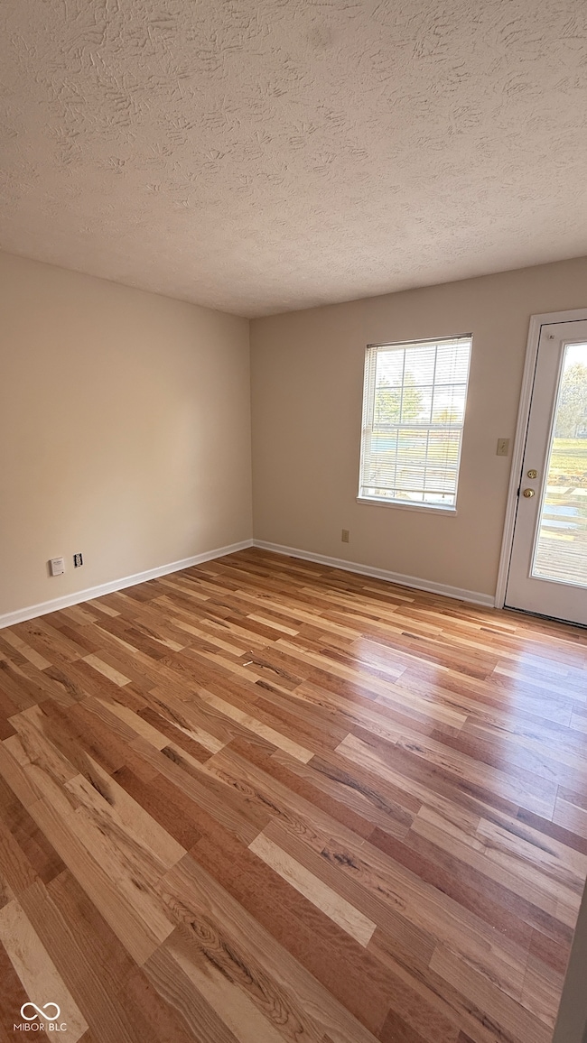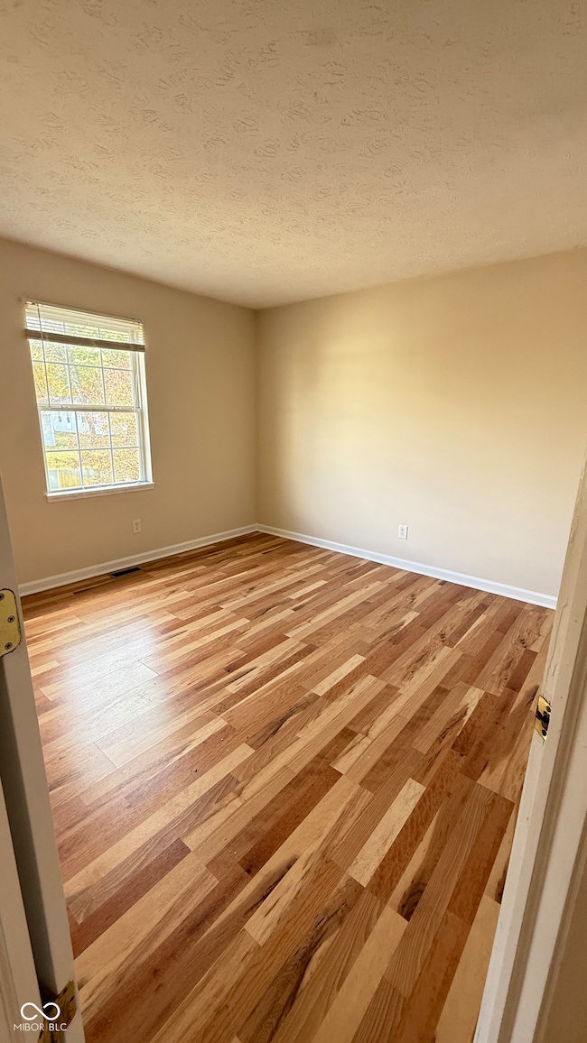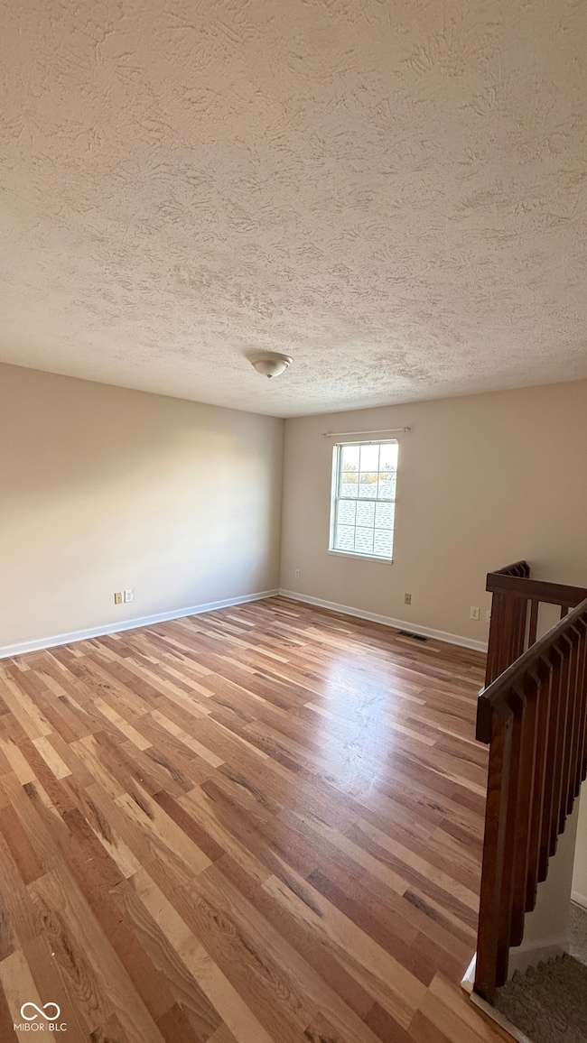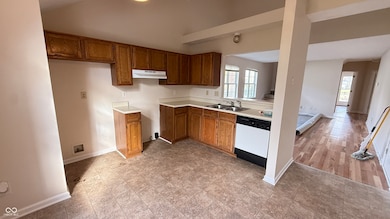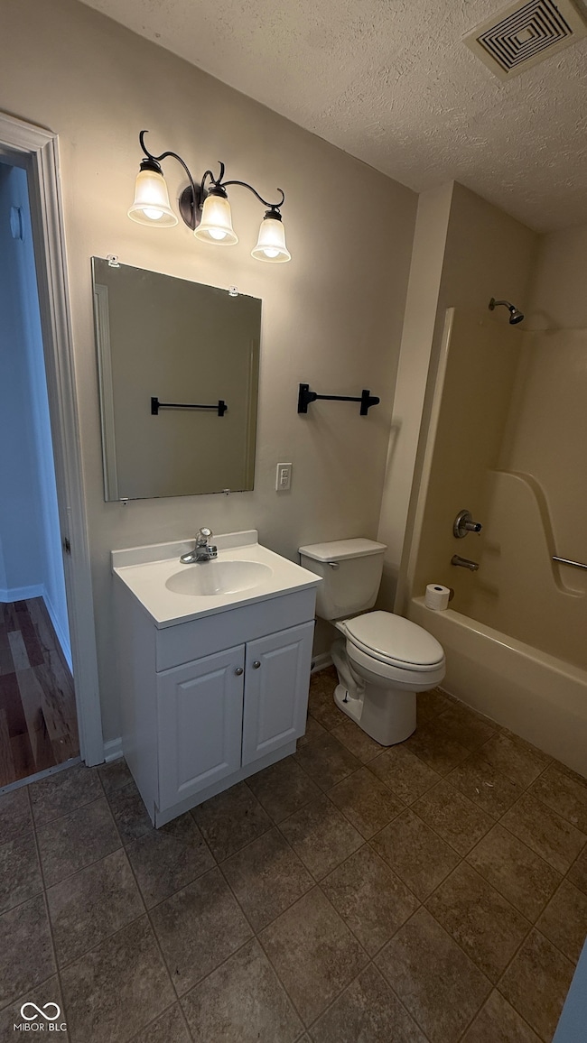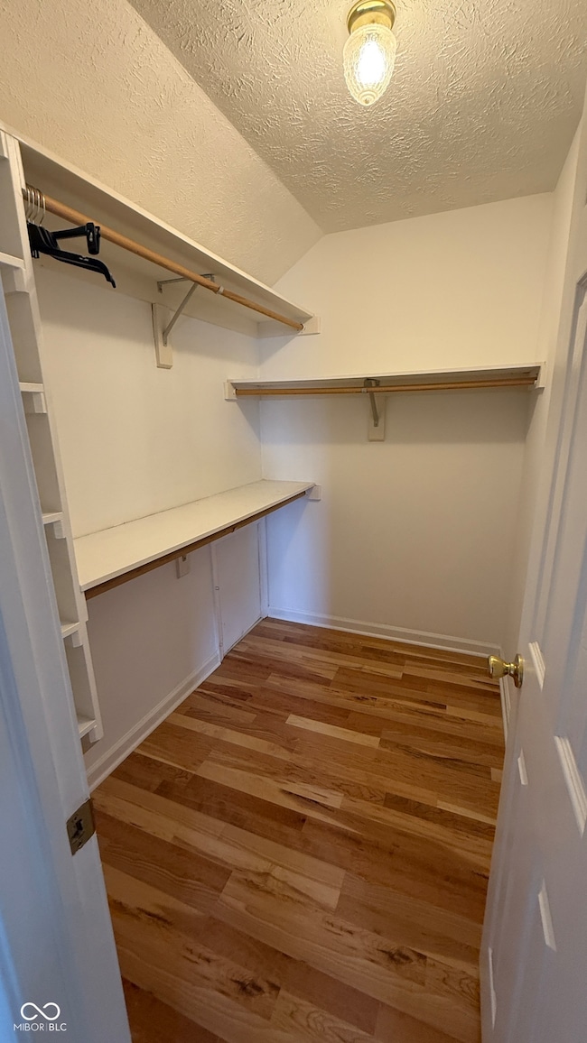2119 Galaxy Dr Franklin, IN 46131
Highlights
- Waterfront
- No HOA
- Forced Air Heating and Cooling System
- Vaulted Ceiling
- 1 Car Attached Garage
- Combination Kitchen and Dining Room
About This Home
RENTAL QUALIFICATION REQUIREMENTS We're looking for responsible, long-term tenants who will care for the home and pay rent on time. Please review the requirements before applying: INCOME & EMPLOYMENT - Monthly household income must be at least 3x the monthly rent. - Minimum 1 year of steady employment with verifiable income. - Acceptable proof: recent pay stubs, W-2, tax return, or job offer letter (if starting soon). CREDIT - Minimum credit score: 590. - No unpaid landlord or utility collections. - No open bankruptcies or major delinquencies. RENTAL HISTORY - No evictions or lease violations within the past 5 years. - Positive rental references required (on-time payment and good property care). - Homeowners may provide mortgage or sale proof instead. BACKGROUND CHECK - No recent felonies (within 7 years). - No violent crimes, drug trafficking, or sex offender listings. - Evaluated case by case. APPLICATION PROCESS - Every adult (18+) must complete a separate application. - Application fee: $45 per adult (non-refundable). - Fee covers credit, criminal, and eviction screening. - Valid government-issued ID required. PETS - Pets considered on a case-by-case basis. - Pet rent or deposit may apply. - Breed restrictions may apply per insurance. GENERAL - No smoking inside the property. - 12-month lease minimum. - Security deposit equal to one month's rent.
Listing Agent
Keller Williams Indy Metro S License #RB18001236 Listed on: 11/21/2025

Townhouse Details
Home Type
- Townhome
Year Built
- Built in 1994
Lot Details
- 6,734 Sq Ft Lot
- Waterfront
Parking
- 1 Car Attached Garage
Home Design
- Block Foundation
- Wood Siding
- Vinyl Siding
Interior Spaces
- 2-Story Property
- Vaulted Ceiling
- Combination Kitchen and Dining Room
- Laminate Flooring
Kitchen
- Electric Cooktop
- Dishwasher
Bedrooms and Bathrooms
- 3 Bedrooms
Schools
- Franklin Community Middle School
- Custer Baker Intermediate School
- Franklin Community High School
Utilities
- Forced Air Heating and Cooling System
Listing and Financial Details
- Security Deposit $1,450
- Property Available on 11/21/25
- Tenant pays for all utilities
- The owner pays for taxes, sewer, trash collection
- 12-Month Minimum Lease Term
- $40 Application Fee
- Tax Lot 38
- Assessor Parcel Number 410810013045000009
Community Details
Overview
- No Home Owners Association
- Deer Trace Subdivision
- Property managed by Real Estate Specialized
Pet Policy
- Pets allowed on a case-by-case basis
- Pet Deposit $150
Map
Source: MIBOR Broker Listing Cooperative®
MLS Number: 22074223
APN: 41-08-10-013-045.000-009
- 1081 Country Meadow Ct
- 2160 Meadow Glen Blvd
- 1115 Cobra Dr
- 1134 Spring Meadow Ct
- 1181 Harvest Ridge Cir
- 1804 Acorn Rd
- 2087 Mach Ln
- 1942 Turning Leaf Dr
- 315 Schoolhouse Rd
- 1195 S Aberdeen Dr
- 1151 N Aberdeen Dr
- 1278 Northcraft Ct
- 1624 Roberts Rd
- 1213 Greenbriar Way
- 2488 Woodfield Blvd
- 1664 Woodside Cir
- 1338 Swan Dr
- 2644 Branigan Creek Blvd
- 1618 Woodside Cir
- 2084 Pelican Dr
- 2099 Galaxy Dr
- 2091 Galaxy Dr Unit 2099
- 2154 Meadow Glen Blvd
- 1153 Sunkiss Ct
- 1164 Harvest Ridge Cir
- 1150 Grassy Creek Cir
- 1051 Taurus Ct
- 1177 Sunkiss Ct
- 1049 Taurus Ct
- 2156 Turning Leaf Dr
- 1159 Fiesta Dr
- 57 Schoolhouse Rd
- 1050 Oak Leaf Rd
- 1800 Lakeside Dr
- 1212 N Aberdeen Dr
- 1398 Crabapple Rd
- 1586 Younce St
- 1273 Greenbriar Way
- 1541 Younce St
- 301 W Adams St
