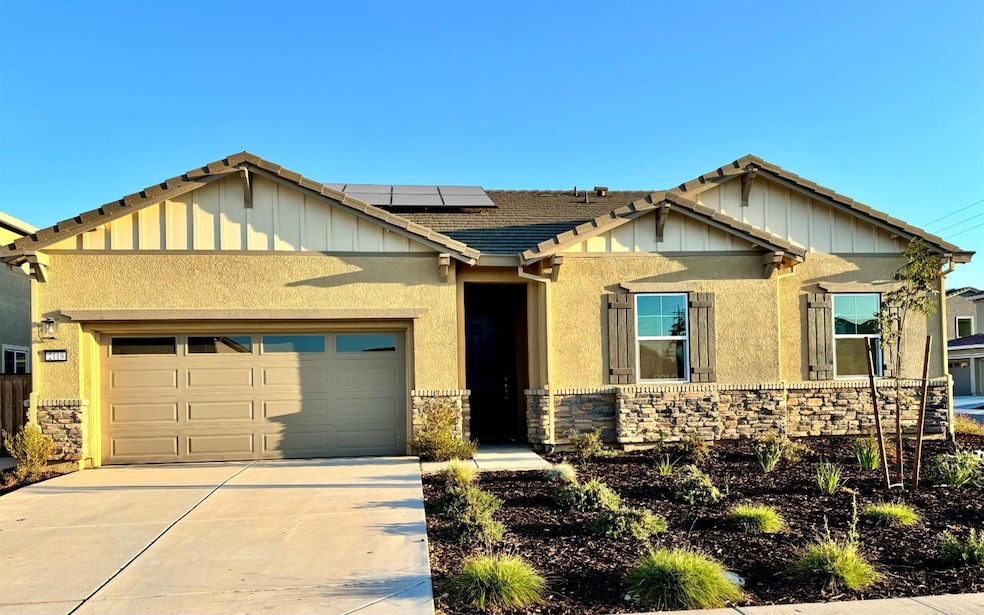PENDING
NEW CONSTRUCTION
2119 Geneva Way Manteca, CA 95337
Estimated payment $4,200/month
Total Views
4,147
3
Beds
2
Baths
2,180
Sq Ft
$305
Price per Sq Ft
Highlights
- Under Construction
- Great Room
- Walk-In Pantry
- Wood Flooring
- Stone Countertops
- 5-minute walk to Villa Ticino Park
About This Home
Explore this exciting Decker home, ready for quick move-in on a corner homesite boasting close proximity to a community park. Included features: an inviting covered entry; a spacious great room; a gourmet kitchen offering quartz countertops, tile backsplash, a walk-in pantry and a center island; a tech center with a built-in desk; a lavish primary suite showcasing a generous walk-in closet and a private bath; a deluxe laundry room; a sunroom and a 2-car garage. This home also offers additional windows and luxury vinyl plank flooring in select rooms.
Home Details
Home Type
- Single Family
Est. Annual Taxes
- $8,344
Year Built
- Built in 2025 | Under Construction
Lot Details
- 6,750 Sq Ft Lot
- Wood Fence
- Landscaped
- Front Yard Sprinklers
Parking
- 2 Car Attached Garage
Home Design
- Concrete Foundation
- Frame Construction
- Concrete Roof
Interior Spaces
- 2,180 Sq Ft Home
- 1-Story Property
- Great Room
- Family Room Off Kitchen
- Living Room
Kitchen
- Walk-In Pantry
- Built-In Gas Oven
- Built-In Gas Range
- Range Hood
- Microwave
- Dishwasher
- Kitchen Island
- Stone Countertops
- Disposal
Flooring
- Wood
- Carpet
Bedrooms and Bathrooms
- 3 Bedrooms
- Walk-In Closet
- Bathroom on Main Level
- 2 Full Bathrooms
- Low Flow Toliet
- Low Flow Shower
Laundry
- Laundry Room
- Sink Near Laundry
- Washer and Dryer Hookup
Home Security
- Carbon Monoxide Detectors
- Fire and Smoke Detector
Utilities
- Central Heating and Cooling System
- Three-Phase Power
- Sewer in Street
Listing and Financial Details
- Assessor Parcel Number 198-260-35
Map
Create a Home Valuation Report for This Property
The Home Valuation Report is an in-depth analysis detailing your home's value as well as a comparison with similar homes in the area
Home Values in the Area
Average Home Value in this Area
Tax History
| Year | Tax Paid | Tax Assessment Tax Assessment Total Assessment is a certain percentage of the fair market value that is determined by local assessors to be the total taxable value of land and additions on the property. | Land | Improvement |
|---|---|---|---|---|
| 2025 | $8,344 | $400,547 | $217,547 | $183,000 |
| 2024 | $4,604 | $213,282 | $213,282 | -- |
| 2023 | $5,262 | $209,100 | $209,100 | -- |
Source: Public Records
Property History
| Date | Event | Price | List to Sale | Price per Sq Ft | Prior Sale |
|---|---|---|---|---|---|
| 11/12/2025 11/12/25 | Sold | $650,000 | 0.0% | $298 / Sq Ft | View Prior Sale |
| 11/08/2025 11/08/25 | Off Market | $650,000 | -- | -- | |
| 10/23/2025 10/23/25 | Price Changed | $650,000 | -2.3% | $298 / Sq Ft | |
| 10/09/2025 10/09/25 | For Sale | $665,000 | -- | $305 / Sq Ft |
Source: Bay Area Real Estate Information Services (BAREIS)
Source: Bay Area Real Estate Information Services (BAREIS)
MLS Number: 225036143
APN: 198-260-35
Nearby Homes
- 2154 Controllata St
- 2244 Controllata St
- Plan 7 at Villa Ticino West - Villa Bellissima
- Plan 5 at Villa Ticino West - Villa Bellissima
- Plan 6 at Villa Ticino West - Villa Bellissima
- Plan 2 at Villa Ticino West - Villa Bellissima
- 2310 Controllata St
- 2314 Controllata St
- 650 Villa Ticino Dr
- 907 Maggiore Ln
- 750 Rosazzo Ln
- 762 Rosazzo Ln
- 774 Rosazzo Ln
- 786 Rosazzo Ln
- 792 Rosazzo Ln
- 806 Rosazzo Ln
- Plan 2346 - Modeled at Villa Ticino West - Cielo at Villa Ticino
- Plan 2532 at Villa Ticino West - Cielo at Villa Ticino
- Plan 2608 - Modeled at Villa Ticino West - Cielo at Villa Ticino
- Plan 2621 - Modeled at Villa Ticino West - Cielo at Villa Ticino

