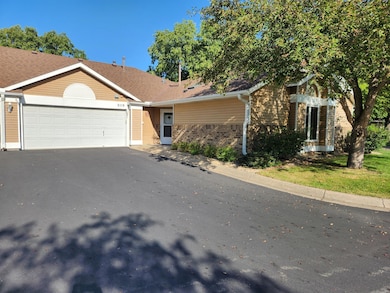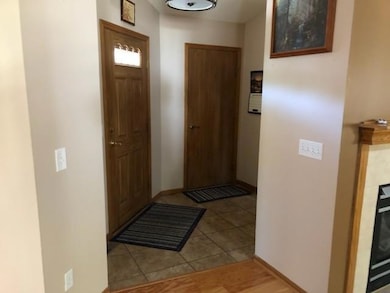
2119 Glenhaven Ln N Brooklyn Park, MN 55443
Edinburgh NeighborhoodEstimated payment $2,192/month
Total Views
713
2
Beds
2
Baths
1,360
Sq Ft
$220
Price per Sq Ft
Highlights
- 1 Fireplace
- 2 Car Attached Garage
- Entrance Foyer
- Champlin Park High School Rated A-
- Patio
- 1-Story Property
About This Home
Check out this beautiful open floor plan with lots of room to entertain and room to relax in any room including a beautiful sun porch with a perfect setting to enjoy a cup of coffee and a good book. Newer hardwood floors and freshly remodeled bathrooms. New hot water heater. New AC 2 years ago. New light fixtures in most of the home. Kitchen redone. This place won't last long! Beautiful and turn key!
Townhouse Details
Home Type
- Townhome
Est. Annual Taxes
- $3,506
Year Built
- Built in 1990
Lot Details
- 3,920 Sq Ft Lot
- Lot Dimensions are 57x70x58x70
- Street terminates at a dead end
HOA Fees
- $245 Monthly HOA Fees
Parking
- 2 Car Attached Garage
- Insulated Garage
- Garage Door Opener
Interior Spaces
- 1,360 Sq Ft Home
- 1-Story Property
- 1 Fireplace
- Entrance Foyer
- Family Room
- Combination Dining and Living Room
- Basement
Kitchen
- Range
- Microwave
- Dishwasher
- Disposal
Bedrooms and Bathrooms
- 2 Bedrooms
- 2 Full Bathrooms
Laundry
- Dryer
- Washer
Additional Features
- Patio
- Forced Air Heating and Cooling System
Community Details
- Association fees include hazard insurance, lawn care, ground maintenance, trash, snow removal
- Glenhaven Of Edinburgh Association, Phone Number (763) 425-4164
- Glenhaven Of Edinburgh Subdivision
Listing and Financial Details
- Assessor Parcel Number 1411921130008
Map
Create a Home Valuation Report for This Property
The Home Valuation Report is an in-depth analysis detailing your home's value as well as a comparison with similar homes in the area
Home Values in the Area
Average Home Value in this Area
Tax History
| Year | Tax Paid | Tax Assessment Tax Assessment Total Assessment is a certain percentage of the fair market value that is determined by local assessors to be the total taxable value of land and additions on the property. | Land | Improvement |
|---|---|---|---|---|
| 2023 | $3,506 | $291,200 | $45,000 | $246,200 |
| 2022 | $2,919 | $255,900 | $45,000 | $210,900 |
| 2021 | $2,616 | $227,900 | $40,000 | $187,900 |
| 2020 | $2,480 | $209,200 | $40,000 | $169,200 |
| 2019 | $2,448 | $191,300 | $40,000 | $151,300 |
| 2018 | $2,297 | $183,800 | $30,000 | $153,800 |
| 2017 | $2,072 | $156,300 | $30,000 | $126,300 |
| 2016 | $2,138 | $155,800 | $30,000 | $125,800 |
| 2015 | $2,025 | $146,900 | $30,000 | $116,900 |
| 2014 | -- | $133,900 | $30,000 | $103,900 |
Source: Public Records
Property History
| Date | Event | Price | Change | Sq Ft Price |
|---|---|---|---|---|
| 07/22/2025 07/22/25 | For Sale | $299,000 | -- | $220 / Sq Ft |
Source: NorthstarMLS
Purchase History
| Date | Type | Sale Price | Title Company |
|---|---|---|---|
| Trustee Deed | $179,550 | -- | |
| Warranty Deed | $164,900 | -- |
Source: Public Records
Similar Homes in Brooklyn Park, MN
Source: NorthstarMLS
MLS Number: 6758912
APN: 14-119-21-13-0008
Nearby Homes
- 8891 Montegue Terrace
- 8998 Montegue Terrace
- 2017 87th Trail N
- 2309 Wight Bay
- 9212 Telford Crossing
- 1504 89th Ave N
- 1650 89th Ave N
- 8909 Vickors Crossing
- 2801 91st Crescent N
- 1409 88th Ave N
- 2208 84th Ave N
- 2824 92nd Crescent N
- 1217 88th Ave N
- 8317 Penn Ave N
- 9136 Windsor Terrace
- 3220 Highlands Rd
- 1227 Dupont Ln N
- 8241 Morgan Ave N
- 2539 83rd Ct N
- 2708 94th Ave N
- 2340 Edinbrook Terrace
- 8617 Edinbrook Crossing
- 8909 Norway St NW
- 7929 France Ave N Unit 7929
- 7855 E River Rd
- 2537 Brookdale Ln
- 8447 Regent Ave N
- 5161 94th Ln N
- 111 83rd Ave NE
- 5170 95th Ln N
- 5401 94th Ave N
- 7779 University Ave NE
- 5055 N 96th Ave
- 8056 Xenia Ave N
- 9787 Palm St NW
- 1410 100th Ave NW
- 9900 Redwood St NW
- 7901 Terrace Rd NE
- 7025 Drew Ave N
- 6910 Humboldt Ave N






