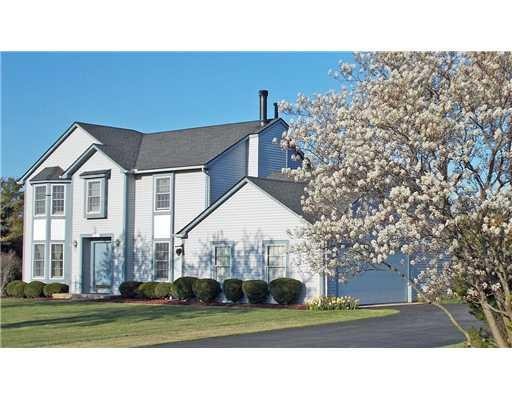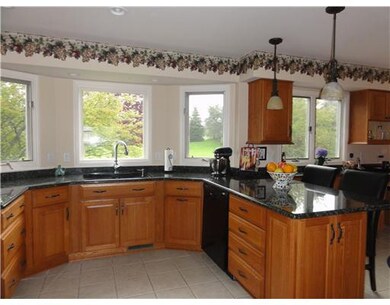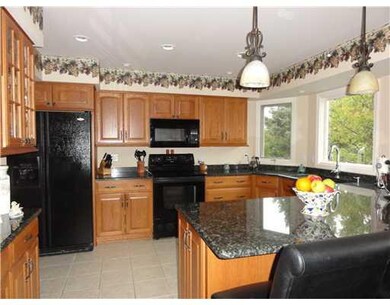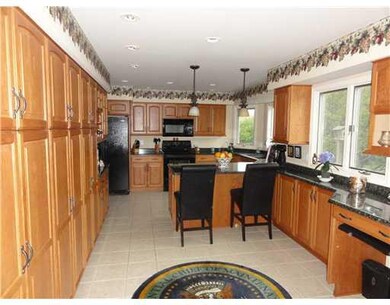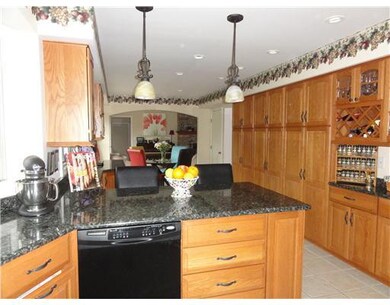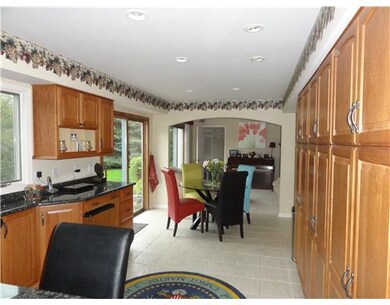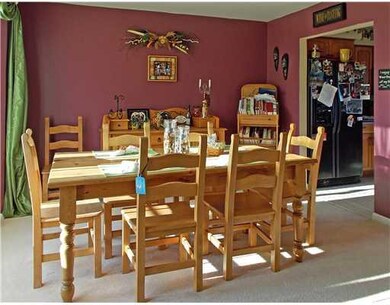
2119 Maple Creek Cir Unit 16 Ann Arbor, MI 48108
Highlights
- Deck
- Vaulted Ceiling
- 1 Fireplace
- Heritage School Rated A
- Wood Flooring
- No HOA
About This Home
As of March 2023Gorgeous And Totally Remodeled 4 Bedroom, 2 1/2 Bath Home. The Gourmet Kitchen Has All The Needs Of A Connoisseur Chef Including Plenty Of Storage And Counter Space. Family Room Has A Beautiful Fireplace And New Carpet. Updated Bthrms, New Roof, Wndws Flring & Kitchen. Freshly Painted. Bright And Cheery Lower Level. Big Private Backyard, Great For Entertaining And Relaxing. This Home Is Likenew!!! A Must See., Primary Bath, Rec Room: Finished
Home Details
Home Type
- Single Family
Est. Annual Taxes
- $3,928
Year Built
- Built in 1990
Lot Details
- 0.82 Acre Lot
Home Design
- Brick Exterior Construction
- Aluminum Siding
Interior Spaces
- 2-Story Property
- Vaulted Ceiling
- Ceiling Fan
- 1 Fireplace
- Window Treatments
- Finished Basement
- Basement Fills Entire Space Under The House
Kitchen
- Eat-In Kitchen
- Oven
- Range
- Microwave
- Dishwasher
- Disposal
Flooring
- Wood
- Carpet
- Ceramic Tile
Bedrooms and Bathrooms
- 4 Bedrooms
Parking
- Attached Garage
- Garage Door Opener
Outdoor Features
- Deck
- Patio
- Porch
Schools
- Saline Elementary And Middle School
- Saline High School
Utilities
- Forced Air Heating and Cooling System
- Heating System Uses Natural Gas
- Well
- Septic System
- Cable TV Available
Community Details
- No Home Owners Association
Ownership History
Purchase Details
Home Financials for this Owner
Home Financials are based on the most recent Mortgage that was taken out on this home.Purchase Details
Purchase Details
Home Financials for this Owner
Home Financials are based on the most recent Mortgage that was taken out on this home.Purchase Details
Home Financials for this Owner
Home Financials are based on the most recent Mortgage that was taken out on this home.Purchase Details
Purchase Details
Map
Similar Homes in Ann Arbor, MI
Home Values in the Area
Average Home Value in this Area
Purchase History
| Date | Type | Sale Price | Title Company |
|---|---|---|---|
| Warranty Deed | $545,000 | None Listed On Document | |
| Warranty Deed | $545,000 | -- | |
| Quit Claim Deed | -- | -- | |
| Warranty Deed | -- | None Available | |
| Warranty Deed | $290,000 | Capital Title Insurance Agen | |
| Warranty Deed | $285,000 | Fidelity National Title | |
| Warranty Deed | $287,000 | -- | |
| Warranty Deed | -- | -- |
Mortgage History
| Date | Status | Loan Amount | Loan Type |
|---|---|---|---|
| Open | $457,900 | New Conventional | |
| Closed | $457,900 | New Conventional | |
| Previous Owner | $232,000 | No Value Available | |
| Previous Owner | $281,584 | VA | |
| Previous Owner | $291,127 | No Value Available | |
| Previous Owner | $90,000 | Stand Alone Second | |
| Previous Owner | $92,750 | Credit Line Revolving |
Property History
| Date | Event | Price | Change | Sq Ft Price |
|---|---|---|---|---|
| 03/10/2023 03/10/23 | Sold | $545,000 | +14.7% | $194 / Sq Ft |
| 03/10/2023 03/10/23 | Pending | -- | -- | -- |
| 02/10/2023 02/10/23 | For Sale | $475,000 | +63.8% | $169 / Sq Ft |
| 07/27/2012 07/27/12 | Sold | $290,000 | -1.7% | $97 / Sq Ft |
| 06/25/2012 06/25/12 | Pending | -- | -- | -- |
| 04/30/2012 04/30/12 | For Sale | $294,900 | -- | $98 / Sq Ft |
Tax History
| Year | Tax Paid | Tax Assessment Tax Assessment Total Assessment is a certain percentage of the fair market value that is determined by local assessors to be the total taxable value of land and additions on the property. | Land | Improvement |
|---|---|---|---|---|
| 2024 | $5,076 | $182,545 | $0 | $0 |
| 2023 | $4,439 | $162,900 | $0 | $0 |
| 2022 | $6,110 | $155,300 | $0 | $0 |
| 2021 | $5,934 | $157,300 | $0 | $0 |
| 2020 | $5,695 | $155,300 | $0 | $0 |
| 2019 | $5,545 | $142,200 | $142,200 | $0 |
| 2018 | $5,739 | $146,100 | $0 | $0 |
| 2017 | $5,472 | $152,000 | $0 | $0 |
| 2016 | $4,018 | $140,807 | $0 | $0 |
| 2015 | -- | $140,386 | $0 | $0 |
| 2014 | -- | $136,000 | $0 | $0 |
| 2013 | -- | $136,000 | $0 | $0 |
Source: Southwestern Michigan Association of REALTORS®
MLS Number: 23056279
APN: 12-19-381-016
- 5644 Lohr Lake Dr Unit 61
- 2225 Twin Islands Ct
- 5521 Lohr Lake Dr
- 875 Risdon Trail N
- 888 Risdon Trail S
- 850 Kuss Dr
- 879 Risdon Trail S
- 848 Kuss Dr
- 873 Risdon Trail S
- 838 Kuss Dr
- 4959 Saint Andrews Ct
- 1475 St James Blvd
- 826 Kuss Dr
- 883 Risdon Trail S
- 884 Risdon Trail S
- 831 Kuss Dr
- 824 Ford Mill Dr
- 819 Kuss Dr
- 841 Risdon Trail S
- 814 Kuss Dr
