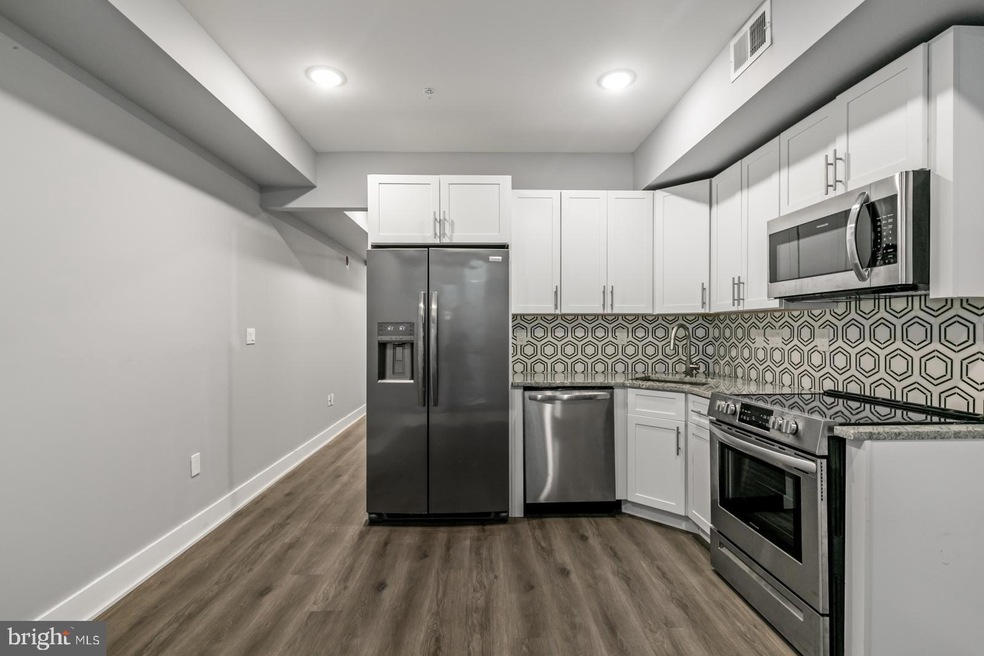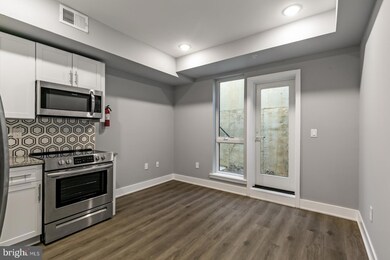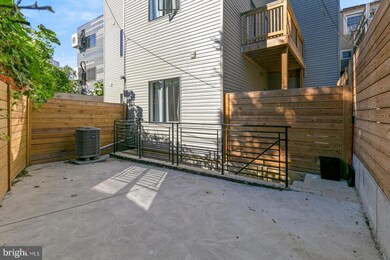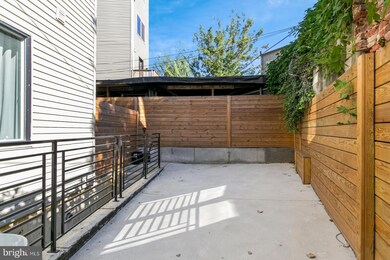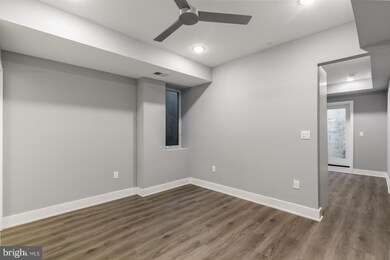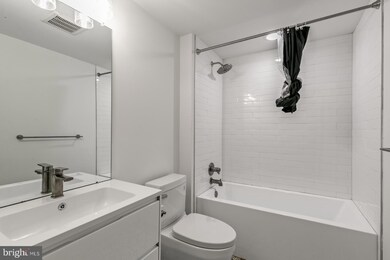2119 N Front St Unit 1 Philadelphia, PA 19122
East Kensington NeighborhoodHighlights
- 0.09 Acre Lot
- 3-minute walk to York-Dauphin
- No HOA
- Open Floorplan
- Wood Flooring
- 2-minute walk to Emerald Street Community Farm
About This Home
Available Early August: Welcome to The Aegis at 2119 N Front St! This is a professionally managed apartment building offering intercom controlled access, private outdoor space, central air, and luxurious finishes throughout. Unit #001 is a 1 bedroom, 1 bathroom apartment towards the back of the building with a private outdoor space! Living here means comfort and style at its best! Each apartment comes with the convenience Central A/C and in-unit washer/dryer to make laundry day a breeze. Spacious bedrooms with plenty of closet space ensure you’ll have room for everything you own. The bathrooms are sleek and elegant, featuring tiled shower-tub combos that bring a touch of luxury to your daily routine. The living areas are the perfect backdrop for relaxation or entertaining friends. The kitchen boasts modern stainless steel appliances, shaker-style cabinetry, and an abundance of prep space to whip up your favorite meals. Some units even offer private outdoor spaces where you can soak up the sun during the warmer months. Don’t miss out on this opportunity – schedule your showing today!Lease Terms:Generally, 1st month, 12th month, and 1 month security deposit due at, or prior to, lease signing. Other terms may be required by Landlord. $55 application fee per applicant. Pets are conditional on owner's approval and may require an additional fee and/or monthly pet rent, if accepted. (Generally, the pet deposit is $500/dog or $250/cat, with monthly pet rent of $50/dog and $25/cat). Tenants responsible for: electricity, cable/internet, and a $35/month flat water fee. Landlord Requirements: Applicants to make 3x the monthly rent in verifiable net income, credit history to be considered (i.e. no active collections), no evictions within the past 4 years, and must have a verifiable rental history with on-time rental payments. Exceptions to this criteria may exist under the law and will be considered.
Condo Details
Home Type
- Condominium
Year Built
- Built in 2019
Home Design
- Masonry
Interior Spaces
- 458 Sq Ft Home
- Property has 4 Levels
- Open Floorplan
- Recessed Lighting
- Wood Flooring
Kitchen
- Oven
- Built-In Microwave
- Dishwasher
- Stainless Steel Appliances
- Disposal
Bedrooms and Bathrooms
- 1 Full Bathroom
- Bathtub with Shower
Laundry
- Laundry in unit
- Dryer
- Washer
Parking
- Public Parking
- On-Street Parking
- Unassigned Parking
Outdoor Features
- Patio
Utilities
- Forced Air Heating and Cooling System
- Electric Water Heater
Listing and Financial Details
- Residential Lease
- Security Deposit $1,295
- Requires 3 Months of Rent Paid Up Front
- Tenant pays for all utilities
- No Smoking Allowed
- 12-Month Min and 60-Month Max Lease Term
- Available 8/7/25
- $55 Application Fee
- Assessor Parcel Number 881068923
Community Details
Overview
- No Home Owners Association
- Low-Rise Condominium
- East Kensington Subdivision
Pet Policy
- Dogs and Cats Allowed
Map
Source: Bright MLS
MLS Number: PAPH2482850
APN: 88-1068923
- 2125 N Front St
- 2048 E Susquehanna Ave
- 2028 N Hope St
- 2228 Coral St
- 2208 Amber St
- 2103 Abigail St
- 2029 Waterloo St
- 2010 E Dauphin St
- 2055 Amber St
- 2224 Amber St Unit 4
- 2033 N Mascher St
- 125 W Susquehanna Ave
- 2033 E Dauphin St
- 2013 E Dauphin St
- 2234 Hope St
- 2237 N Hope St
- 2123 E Norris St
- 2040 Trenton Ave
- 2026 Trenton Ave
- 2102 E Dauphin St
