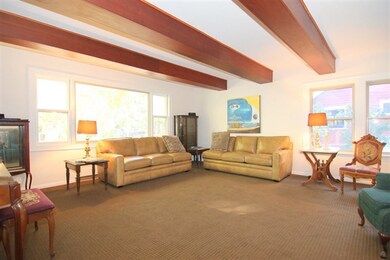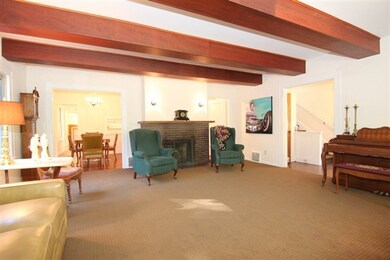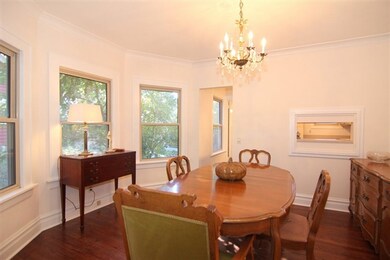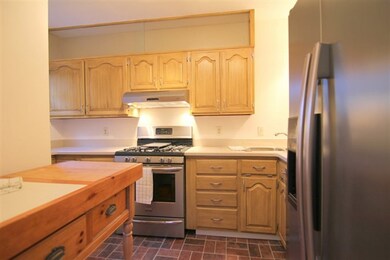
2119 Regent St Madison, WI 53726
Regent NeighborhoodHighlights
- Deck
- Recreation Room
- Sun or Florida Room
- Randall Elementary School Rated A-
- Wood Flooring
- 4-minute walk to Olive Jones Park
About This Home
As of June 2020Traditional craftsmanship meets updated amenities in this West Lawn/University Heights charmer. With the recently updated interior including hardwood floors, electrical fixtures, kitchen and baths, you will feel at home. The main level features a bedroom/study, formal dining room and oversized great room with fireplace, the upper level three bedrooms and a sun porch. Within easy walking distance to schools, shopping, and UW Badger Football.
Last Agent to Sell the Property
First Weber Inc License #76320-94 Listed on: 09/24/2012

Home Details
Home Type
- Single Family
Est. Annual Taxes
- $6,341
Year Built
- Built in 1925
Lot Details
- 4,356 Sq Ft Lot
- Property is zoned HISUH/R2
Home Design
- Brick Exterior Construction
- Wood Siding
- Stone Exterior Construction
Interior Spaces
- 2-Story Property
- Gas Fireplace
- Great Room
- Recreation Room
- Sun or Florida Room
- Wood Flooring
- Partially Finished Basement
- Basement Fills Entire Space Under The House
- Washer
Kitchen
- Oven or Range
- Dishwasher
- Disposal
Bedrooms and Bathrooms
- 4 Bedrooms
- Bathtub
Parking
- 1 Car Garage
- Tuck Under Garage
Schools
- Franklin/Randall Elementary School
- Hamilton Middle School
- West High School
Utilities
- Forced Air Cooling System
- Water Softener
- Cable TV Available
Additional Features
- Deck
- Property is near a bus stop
Community Details
- West Lawn Subdivision
Ownership History
Purchase Details
Purchase Details
Purchase Details
Home Financials for this Owner
Home Financials are based on the most recent Mortgage that was taken out on this home.Purchase Details
Home Financials for this Owner
Home Financials are based on the most recent Mortgage that was taken out on this home.Similar Homes in Madison, WI
Home Values in the Area
Average Home Value in this Area
Purchase History
| Date | Type | Sale Price | Title Company |
|---|---|---|---|
| Warranty Deed | -- | None Listed On Document | |
| Interfamily Deed Transfer | -- | None Available | |
| Warranty Deed | $415,000 | Nations Title | |
| Warranty Deed | $330,000 | None Available |
Mortgage History
| Date | Status | Loan Amount | Loan Type |
|---|---|---|---|
| Previous Owner | $384,500 | New Conventional | |
| Previous Owner | $385,000 | New Conventional | |
| Previous Owner | $85,300 | New Conventional | |
| Previous Owner | $303,400 | New Conventional | |
| Previous Owner | $313,500 | New Conventional |
Property History
| Date | Event | Price | Change | Sq Ft Price |
|---|---|---|---|---|
| 06/01/2020 06/01/20 | Sold | $415,000 | -2.4% | $188 / Sq Ft |
| 04/30/2020 04/30/20 | Pending | -- | -- | -- |
| 04/24/2020 04/24/20 | Price Changed | $425,000 | -3.4% | $192 / Sq Ft |
| 03/10/2020 03/10/20 | Price Changed | $439,900 | -2.2% | $199 / Sq Ft |
| 02/17/2020 02/17/20 | For Sale | $450,000 | +8.4% | $204 / Sq Ft |
| 02/12/2020 02/12/20 | Off Market | $415,000 | -- | -- |
| 02/11/2020 02/11/20 | For Sale | $425,000 | +28.8% | $192 / Sq Ft |
| 10/25/2012 10/25/12 | Sold | $330,000 | -8.1% | $162 / Sq Ft |
| 10/07/2012 10/07/12 | Pending | -- | -- | -- |
| 09/24/2012 09/24/12 | For Sale | $359,000 | -- | $176 / Sq Ft |
Tax History Compared to Growth
Tax History
| Year | Tax Paid | Tax Assessment Tax Assessment Total Assessment is a certain percentage of the fair market value that is determined by local assessors to be the total taxable value of land and additions on the property. | Land | Improvement |
|---|---|---|---|---|
| 2024 | $19,923 | $582,600 | $122,300 | $460,300 |
| 2023 | $9,264 | $529,600 | $111,200 | $418,400 |
| 2021 | $8,533 | $415,000 | $89,500 | $325,500 |
| 2020 | $9,566 | $437,900 | $89,500 | $348,400 |
| 2019 | $9,108 | $417,000 | $85,200 | $331,800 |
| 2018 | $8,765 | $401,000 | $81,900 | $319,100 |
| 2017 | $8,608 | $378,300 | $77,300 | $301,000 |
| 2016 | $8,839 | $378,300 | $77,300 | $301,000 |
| 2015 | $8,437 | $343,200 | $70,100 | $273,100 |
| 2014 | $8,105 | $343,200 | $70,100 | $273,100 |
| 2013 | $6,341 | $330,000 | $67,400 | $262,600 |
Agents Affiliated with this Home
-
Deena Cortright

Seller's Agent in 2020
Deena Cortright
Restaino & Associates
(608) 576-2456
1 in this area
104 Total Sales
-
The 608 Team
T
Buyer's Agent in 2020
The 608 Team
EXP Realty, LLC
(608) 535-9695
12 in this area
647 Total Sales
-
Jane Gilbertson
J
Seller's Agent in 2012
Jane Gilbertson
First Weber Inc
(608) 225-1137
8 Total Sales
-
Chuck Chvala
C
Buyer's Agent in 2012
Chuck Chvala
Custom Real Estate LLC
(608) 692-6007
1 in this area
27 Total Sales
Map
Source: South Central Wisconsin Multiple Listing Service
MLS Number: 1667115
APN: 0709-223-0404-6
- 2206 van Hise Ave
- 2321 Regent St
- 2140 Kendall Ave
- 2229 Fox Ave
- 113 N Spooner St
- 2116 Jefferson St
- 1922 Adams St
- 2629 Mason St
- 2434 Fox Ave
- 2332 Monroe St
- 2416 Gregory St
- 1520 Chandler St
- 1505 Adams St
- 1235 Chandler St
- 644 Crandall St
- 2907 Mckinley St
- 1112 Mound St Unit D
- 2908 Arbor Dr
- 728 Chapman St
- 744 Chapman St






