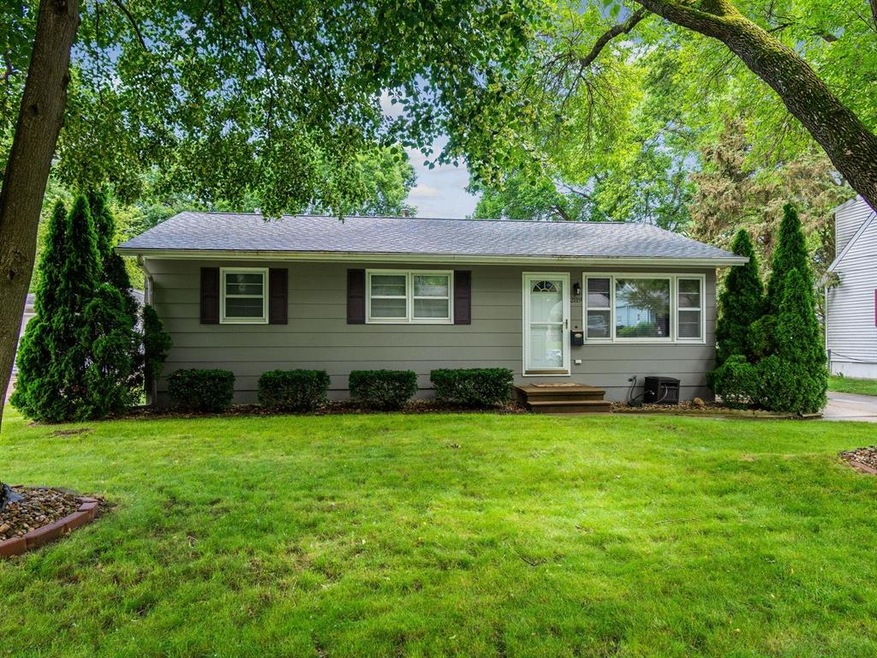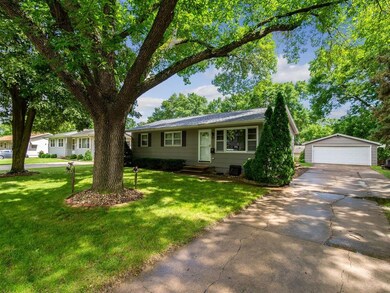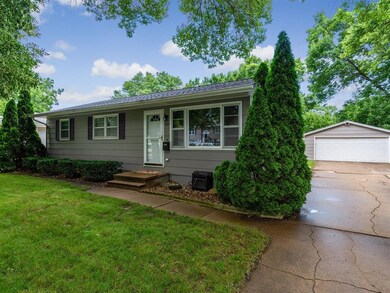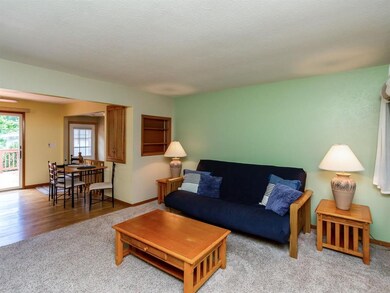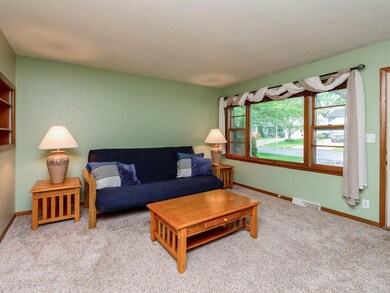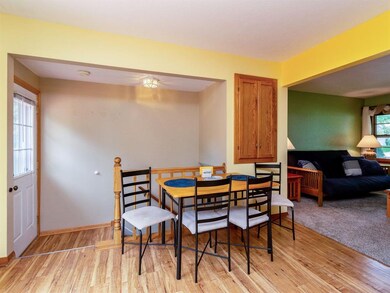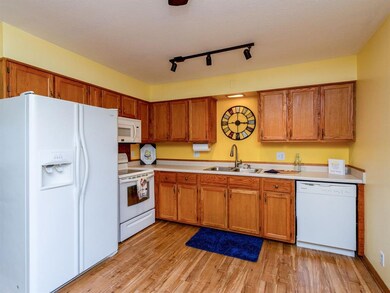
2119 Richard Dr NE Cedar Rapids, IA 52402
Highlights
- Deck
- Recreation Room
- 2 Car Detached Garage
- John F. Kennedy High School Rated A-
- Ranch Style House
- Eat-In Kitchen
About This Home
As of November 2023Looking for Ranch home with a non conforming 4th bedroom. I appreciate the cleanliness and the soft colors used in this home. With its large eat in kitchen that opens with sliders to the entertainment area ( DECK) this home has unbelievable storage. The Kitchen has some hidden areas that will delight all with its storage space. The bedrooms are a size that will hold our larger beds and furniture. The lower level has a great area for family or kiddos, and a little built in bar area as well. Plenty of additional storage and a bathroom complete this floor, Even office space or a smaller craft room. I think all will enjoy the yard space. And a nice gardening area is a bonus. Great starter home that will allow you to grow, as well as a home for an empty nester.
Home Details
Home Type
- Single Family
Est. Annual Taxes
- $2,917
Year Built
- 1964
Home Design
- Ranch Style House
- Poured Concrete
- Frame Construction
Interior Spaces
- Recreation Room
- Basement Fills Entire Space Under The House
Kitchen
- Eat-In Kitchen
- Range
- Microwave
- Dishwasher
- Disposal
Bedrooms and Bathrooms
- 3 Main Level Bedrooms
Parking
- 2 Car Detached Garage
- Garage Door Opener
- Off-Street Parking
Utilities
- Forced Air Cooling System
- Heating System Uses Gas
- Gas Water Heater
- Cable TV Available
Additional Features
- Deck
- Lot Dimensions are 65 x 129
Ownership History
Purchase Details
Home Financials for this Owner
Home Financials are based on the most recent Mortgage that was taken out on this home.Purchase Details
Home Financials for this Owner
Home Financials are based on the most recent Mortgage that was taken out on this home.Purchase Details
Purchase Details
Home Financials for this Owner
Home Financials are based on the most recent Mortgage that was taken out on this home.Purchase Details
Home Financials for this Owner
Home Financials are based on the most recent Mortgage that was taken out on this home.Similar Homes in Cedar Rapids, IA
Home Values in the Area
Average Home Value in this Area
Purchase History
| Date | Type | Sale Price | Title Company |
|---|---|---|---|
| Warranty Deed | $178,000 | None Listed On Document | |
| Warranty Deed | $150,000 | Security First Title Company | |
| Warranty Deed | $123,000 | None Available | |
| Warranty Deed | $127,500 | None Available | |
| Warranty Deed | $120,500 | -- |
Mortgage History
| Date | Status | Loan Amount | Loan Type |
|---|---|---|---|
| Open | $8,900 | New Conventional | |
| Open | $174,775 | FHA | |
| Previous Owner | $20,000 | Credit Line Revolving | |
| Previous Owner | $142,153 | New Conventional | |
| Previous Owner | $102,400 | Purchase Money Mortgage | |
| Previous Owner | $96,700 | No Value Available | |
| Closed | $24,200 | No Value Available |
Property History
| Date | Event | Price | Change | Sq Ft Price |
|---|---|---|---|---|
| 11/17/2023 11/17/23 | Sold | $179,500 | -3.0% | $122 / Sq Ft |
| 09/09/2023 09/09/23 | Pending | -- | -- | -- |
| 08/12/2023 08/12/23 | For Sale | $184,999 | +23.4% | $126 / Sq Ft |
| 08/30/2019 08/30/19 | Sold | $149,950 | 0.0% | $97 / Sq Ft |
| 08/05/2019 08/05/19 | Pending | -- | -- | -- |
| 07/05/2019 07/05/19 | Price Changed | $149,950 | -2.0% | $97 / Sq Ft |
| 06/24/2019 06/24/19 | For Sale | $153,000 | -- | $99 / Sq Ft |
Tax History Compared to Growth
Tax History
| Year | Tax Paid | Tax Assessment Tax Assessment Total Assessment is a certain percentage of the fair market value that is determined by local assessors to be the total taxable value of land and additions on the property. | Land | Improvement |
|---|---|---|---|---|
| 2024 | $3,340 | $174,200 | $37,000 | $137,200 |
| 2023 | $3,340 | $186,200 | $37,000 | $149,200 |
| 2022 | $3,194 | $158,400 | $32,200 | $126,200 |
| 2021 | $3,244 | $154,200 | $30,600 | $123,600 |
| 2020 | $3,244 | $147,000 | $27,300 | $119,700 |
| 2019 | $2,816 | $139,200 | $25,700 | $113,500 |
| 2018 | $2,734 | $139,200 | $25,700 | $113,500 |
| 2017 | $2,704 | $132,700 | $25,700 | $107,000 |
| 2016 | $2,751 | $129,400 | $25,700 | $103,700 |
| 2015 | $2,751 | $129,307 | $28,958 | $100,349 |
| 2014 | $2,566 | $129,307 | $28,958 | $100,349 |
| 2013 | $2,506 | $129,307 | $28,958 | $100,349 |
Agents Affiliated with this Home
-
Rick Blackwell
R
Seller's Agent in 2023
Rick Blackwell
Realty ONE Group Impact
36 Total Sales
-
C
Buyer's Agent in 2023
Carla Vawter
Pinnacle Realty LLC
-
Tracy Whitford
T
Seller's Agent in 2019
Tracy Whitford
Epique Realty
(319) 929-6547
95 Total Sales
Map
Source: Cedar Rapids Area Association of REALTORS®
MLS Number: 1904652
APN: 14092-04022-00000
- 2100 Knollshire Rd NE
- 3642 Redbud Rd NE
- 2333 Brookland Dr NE
- 2029 Knollshire Rd NE
- 2145 Birchwood Dr NE
- 2041 Birchwood Dr NE
- 4424 Fairlane Dr NE
- 3601 Elmwood Ct NE
- 4524 Fairlane Dr NE
- 3840 Wenig Rd NE
- 1705 Texas Ave NE
- 3360 Circle Dr NE
- 2501 42nd St NE
- 2520 Falbrook Dr NE
- 1413 Beringer Ct NE
- 4633 Northwood Dr NE
- 2532 Glen Elm Dr NE
- 1721 34th St NE
- 1138 Messina Dr NE
- 1006 Messina Dr NE
