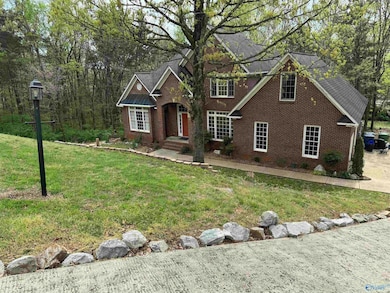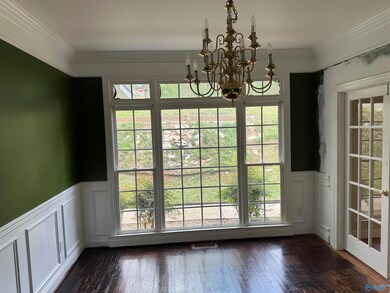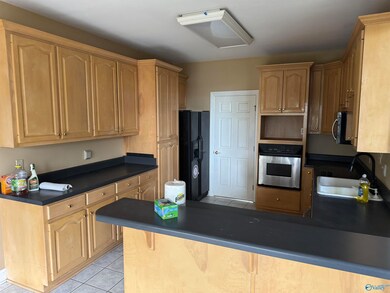
2119 Smoketree Trail NE Huntsville, AL 35811
Chapman Heights NeighborhoodHighlights
- Main Floor Primary Bedroom
- No HOA
- Central Heating and Cooling System
- 2 Fireplaces
About This Home
As of June 2025Simultaneous LIVE and ONLINE Auction held LIVE ON-SITE Saturday, May 10, 2025 @ 10:00 AM - Retreat to Rolling Hills and Mountain Streams This 2 story brick home is in a wonderful neighborhood in NE Huntsville. This is a great location just off US HWY 72/I-565 on Chapman Mountain. The home features 3-4 bedrooms and 3 baths. Great amenities on a beautiful wooded lot.
Home Details
Home Type
- Single Family
Est. Annual Taxes
- $2,606
Parking
- 2 Car Garage
Home Design
- Brick Exterior Construction
Interior Spaces
- 2,510 Sq Ft Home
- Property has 2 Levels
- 2 Fireplaces
- Gas Log Fireplace
- Crawl Space
Bedrooms and Bathrooms
- 3 Bedrooms
- Primary Bedroom on Main
Schools
- Chapman Elementary School
- Lee High School
Additional Features
- Lot Dimensions are 214 x 128 x 193 x 128
- Central Heating and Cooling System
Community Details
- No Home Owners Association
- Gardens Subdivision
Listing and Financial Details
- Tax Lot 2
- Assessor Parcel Number 1304200003014.002
Ownership History
Purchase Details
Home Financials for this Owner
Home Financials are based on the most recent Mortgage that was taken out on this home.Similar Homes in Huntsville, AL
Home Values in the Area
Average Home Value in this Area
Purchase History
| Date | Type | Sale Price | Title Company |
|---|---|---|---|
| Warranty Deed | $298,100 | None Listed On Document |
Mortgage History
| Date | Status | Loan Amount | Loan Type |
|---|---|---|---|
| Previous Owner | $158,100 | No Value Available |
Property History
| Date | Event | Price | Change | Sq Ft Price |
|---|---|---|---|---|
| 06/30/2025 06/30/25 | Sold | $298,100 | -0.6% | $119 / Sq Ft |
| 05/13/2025 05/13/25 | Pending | -- | -- | -- |
| 04/21/2025 04/21/25 | For Sale | $300,000 | +0.6% | -- |
| 04/16/2025 04/16/25 | For Sale | $298,100 | -- | $119 / Sq Ft |
Tax History Compared to Growth
Tax History
| Year | Tax Paid | Tax Assessment Tax Assessment Total Assessment is a certain percentage of the fair market value that is determined by local assessors to be the total taxable value of land and additions on the property. | Land | Improvement |
|---|---|---|---|---|
| 2024 | $2,606 | $45,760 | $5,000 | $40,760 |
| 2023 | $2,606 | $43,680 | $5,000 | $38,680 |
| 2022 | $2,301 | $40,500 | $4,200 | $36,300 |
| 2021 | $2,047 | $36,120 | $4,200 | $31,920 |
| 2020 | $2,047 | $36,120 | $4,200 | $31,920 |
| 2019 | $1,988 | $35,090 | $4,200 | $30,890 |
| 2018 | $1,886 | $33,340 | $0 | $0 |
| 2017 | $1,769 | $31,320 | $0 | $0 |
| 2016 | $1,769 | $31,320 | $0 | $0 |
| 2015 | $1,769 | $31,320 | $0 | $0 |
| 2014 | $1,690 | $29,960 | $0 | $0 |
Agents Affiliated with this Home
-
Beau Cole

Seller's Agent in 2025
Beau Cole
Cole Auction
(256) 337-1219
10 in this area
253 Total Sales
-
Chuck Swafford
C
Buyer's Agent in 2025
Chuck Swafford
McCormick Realty
(256) 337-1192
5 in this area
110 Total Sales
Map
Source: ValleyMLS.com
MLS Number: 21886378
APN: 13-04-20-0-003-014.002
- 2845 Saddletree Blvd NE
- 2909 Saddletree Blvd NE
- 4015 High Mountain Rd NE
- 2025 Great Hills Dr NE
- 2613 Spicewood Trail SE
- 2023 Great Hills Dr NE
- 2603 Spicewood Trail NE
- 4025 High Mountain Rd NE
- 4014 Hawks Way NE
- 0 Hawks Way NE Unit 35 21372427
- 4048 Hawks Way NE
- 2505 Gaboury Ln NE
- 4005 Hawks Way NE
- Lot 114 Hawks Way NE
- 64 Acres Hawks Way NE
- 2018 Haynes Ave NE
- 2201 Rodgers Dr NE
- 1804 Rosalie Ridge Dr NE
- 2819 Talon Cir
- 3974 Hawks Way NE






