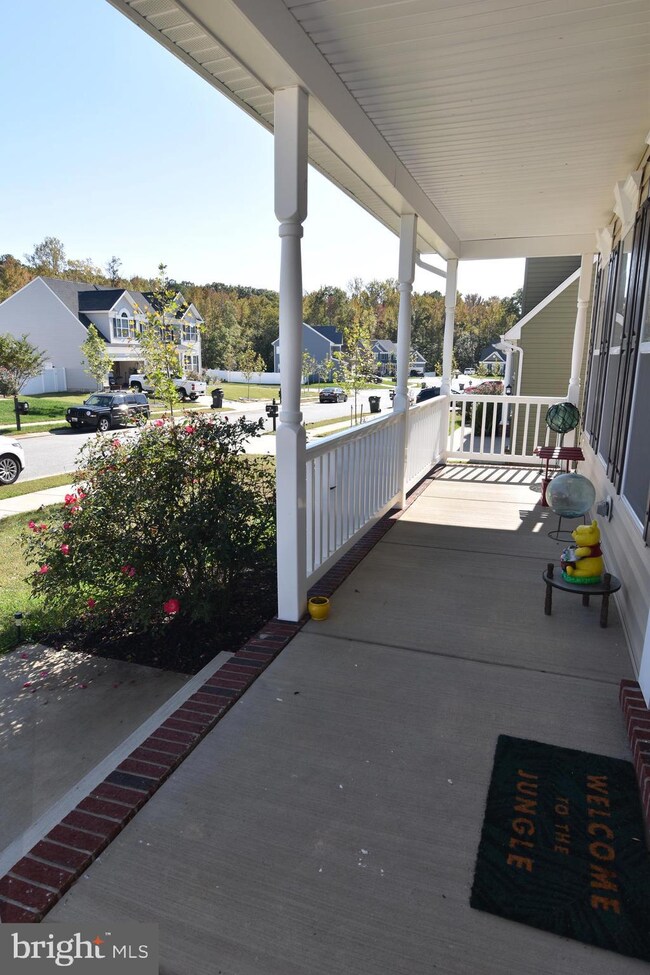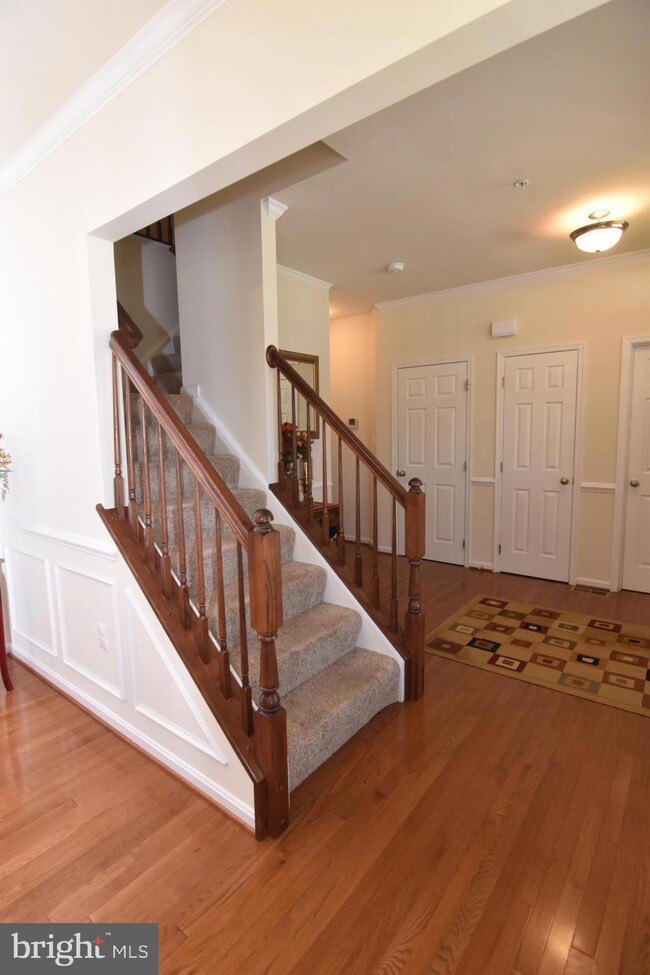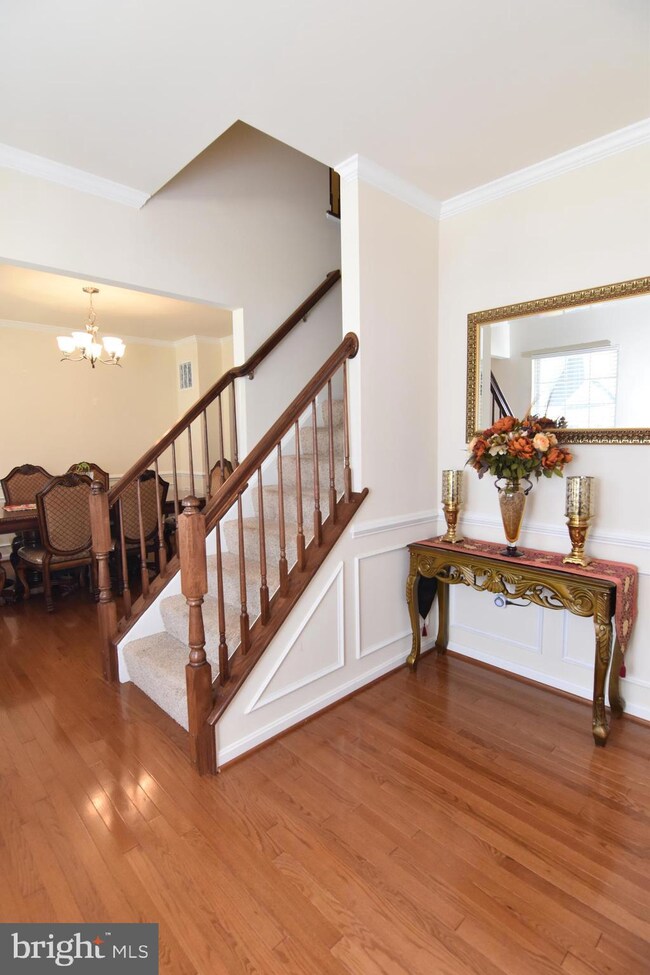
21191 Elizabeth Hill St California, MD 20619
Highlights
- Open Floorplan
- Colonial Architecture
- Backs to Trees or Woods
- Evergreen Elementary School Rated A-
- Deck
- Wood Flooring
About This Home
As of January 2023Grandhaven 1 model on Premium lot in Elizabeth hills backing to the trees for lots of privacy. Like new colonial with hardwood floors in kitchen, dining room and foyer. Kitchen is stunning with large island and butlers pantry. Open floor plan with family room with gas fireplace. Master bedroom has a sitting area and walk in closet. 3 additional nice sized bedrooms upstairs and laundry room is also upstairs. Basement is fully finished with full bath, bedroom and large rec room and still has 2 unfinsihed storage areas. Walk out basement to nice flat yard. Beautiful home full of upgrades.
Home Details
Home Type
- Single Family
Est. Annual Taxes
- $3,637
Year Built
- Built in 2016
Lot Details
- 7,500 Sq Ft Lot
- Backs to Trees or Woods
- Property is in excellent condition
HOA Fees
- $17 Monthly HOA Fees
Parking
- 2 Car Attached Garage
- Front Facing Garage
- Garage Door Opener
- Driveway
Home Design
- Colonial Architecture
- Asphalt Roof
- Vinyl Siding
Interior Spaces
- Property has 3 Levels
- Open Floorplan
- Chair Railings
- Crown Molding
- Ceiling Fan
- Recessed Lighting
- 1 Fireplace
- Family Room Off Kitchen
- Formal Dining Room
- Alarm System
- Attic
Kitchen
- Breakfast Area or Nook
- Eat-In Kitchen
- Butlers Pantry
- <<builtInOvenToken>>
- <<builtInMicrowave>>
- Dishwasher
- Kitchen Island
Flooring
- Wood
- Carpet
- Ceramic Tile
Bedrooms and Bathrooms
- Walk-In Closet
- Soaking Tub
Laundry
- Laundry on upper level
- Dryer
- Washer
Finished Basement
- Walk-Out Basement
- Exterior Basement Entry
Outdoor Features
- Deck
Utilities
- Central Air
- Heat Pump System
- Vented Exhaust Fan
- Electric Water Heater
Community Details
- $96 Other Monthly Fees
- Built by Marrick
- Elizabeth Hills Subdivision
Listing and Financial Details
- Tax Lot 86
- Assessor Parcel Number 1908178942
Ownership History
Purchase Details
Home Financials for this Owner
Home Financials are based on the most recent Mortgage that was taken out on this home.Purchase Details
Home Financials for this Owner
Home Financials are based on the most recent Mortgage that was taken out on this home.Purchase Details
Home Financials for this Owner
Home Financials are based on the most recent Mortgage that was taken out on this home.Similar Homes in the area
Home Values in the Area
Average Home Value in this Area
Purchase History
| Date | Type | Sale Price | Title Company |
|---|---|---|---|
| Deed | $503,600 | First American Title | |
| Deed | $470,000 | Lighthouse Title | |
| Deed | $378,203 | Brennan Title Co |
Mortgage History
| Date | Status | Loan Amount | Loan Type |
|---|---|---|---|
| Open | $505,867 | VA | |
| Closed | $503,600 | VA | |
| Previous Owner | $486,920 | VA | |
| Previous Owner | $390,683 | VA |
Property History
| Date | Event | Price | Change | Sq Ft Price |
|---|---|---|---|---|
| 01/23/2023 01/23/23 | Sold | $517,000 | +1.0% | $153 / Sq Ft |
| 11/02/2022 11/02/22 | For Sale | $512,000 | +17555.2% | $151 / Sq Ft |
| 11/01/2022 11/01/22 | Pending | -- | -- | -- |
| 10/31/2022 10/31/22 | Rented | $2,900 | 0.0% | -- |
| 10/19/2022 10/19/22 | Price Changed | $512,000 | 0.0% | $151 / Sq Ft |
| 09/19/2022 09/19/22 | For Rent | $2,900 | 0.0% | -- |
| 09/08/2022 09/08/22 | Price Changed | $517,000 | -1.5% | $153 / Sq Ft |
| 08/24/2022 08/24/22 | For Sale | $525,000 | +1.5% | $155 / Sq Ft |
| 08/24/2022 08/24/22 | Off Market | $517,000 | -- | -- |
| 08/14/2022 08/14/22 | For Sale | $525,000 | +11.7% | $155 / Sq Ft |
| 01/14/2021 01/14/21 | Sold | $470,000 | -2.1% | $139 / Sq Ft |
| 12/09/2020 12/09/20 | Pending | -- | -- | -- |
| 11/19/2020 11/19/20 | Price Changed | $479,900 | -2.0% | $142 / Sq Ft |
| 10/22/2020 10/22/20 | For Sale | $489,900 | +29.5% | $145 / Sq Ft |
| 12/01/2016 12/01/16 | Sold | $378,203 | 0.0% | $99 / Sq Ft |
| 10/13/2016 10/13/16 | Pending | -- | -- | -- |
| 10/13/2016 10/13/16 | Price Changed | $378,203 | -3.0% | $99 / Sq Ft |
| 05/17/2016 05/17/16 | Price Changed | $389,900 | +19.6% | $102 / Sq Ft |
| 05/17/2016 05/17/16 | For Sale | $325,900 | -- | $85 / Sq Ft |
Tax History Compared to Growth
Tax History
| Year | Tax Paid | Tax Assessment Tax Assessment Total Assessment is a certain percentage of the fair market value that is determined by local assessors to be the total taxable value of land and additions on the property. | Land | Improvement |
|---|---|---|---|---|
| 2024 | $102 | $435,200 | $0 | $0 |
| 2023 | $100 | $410,300 | $98,200 | $312,100 |
| 2022 | $4,269 | $394,633 | $0 | $0 |
| 2021 | $4,101 | $378,967 | $0 | $0 |
| 2020 | $3,934 | $363,300 | $98,200 | $265,100 |
| 2019 | $3,923 | $362,400 | $0 | $0 |
| 2018 | $3,911 | $361,500 | $0 | $0 |
| 2017 | $3,861 | $360,600 | $0 | $0 |
| 2016 | -- | $72,000 | $0 | $0 |
| 2015 | -- | $72,000 | $0 | $0 |
| 2014 | -- | $88,200 | $0 | $0 |
Agents Affiliated with this Home
-
Edward Tully

Seller's Agent in 2023
Edward Tully
RE/MAX
(301) 904-8695
85 Total Sales
-
Barbara Blades

Buyer's Agent in 2023
Barbara Blades
Century 21 New Millennium
(240) 925-1587
86 Total Sales
-
Cynthia Crispell

Seller's Agent in 2021
Cynthia Crispell
Century 21 New Millennium
(240) 925-3300
303 Total Sales
-
Carol Kalmus-Choporis

Seller Co-Listing Agent in 2021
Carol Kalmus-Choporis
Century 21 New Millennium
(301) 904-6242
367 Total Sales
-
Chris Hill

Buyer's Agent in 2021
Chris Hill
Century 21 New Millennium
(410) 610-9032
118 Total Sales
-
M
Seller's Agent in 2016
Michael Jacques
Century 21 New Millennium
Map
Source: Bright MLS
MLS Number: MDSM172580
APN: 08-178942
- 45657 Bethfield Way
- 45656 Edge Mill Ct
- 20828 Flour Mill Ct
- 21219 Lizmill Way
- 45673 Cecil Mill Ct
- 45877 Skipjack Dr
- 20937 Sawgrass Dr
- 20225 Point Lookout Rd
- 45917 Lexington Ct
- 20880 Ark Ct
- 21452 Cameron Ct
- 21461 Cameron Ct
- 45951 Altman Ct
- 45705 Robinson Ct
- 45922 Bolden Ct
- 45506 Grant Place
- 21579 Gordon Ct
- 21421 Manon Way
- 21412 Manon Way
- 46091 Maria Way






